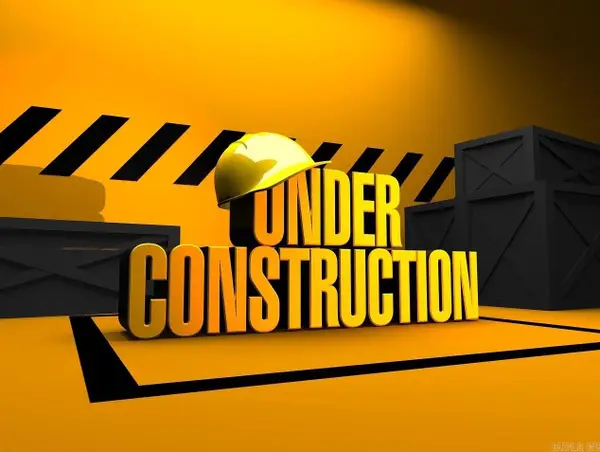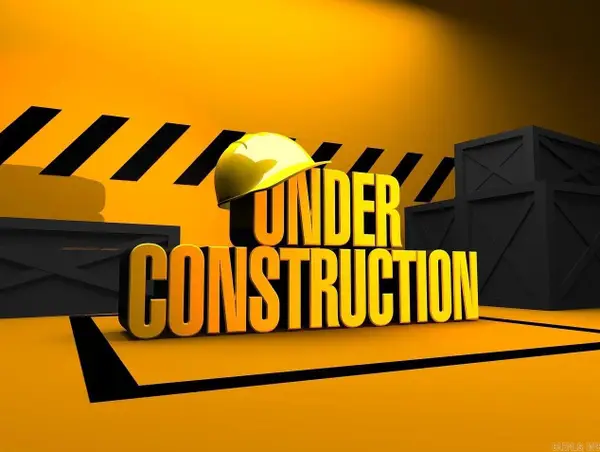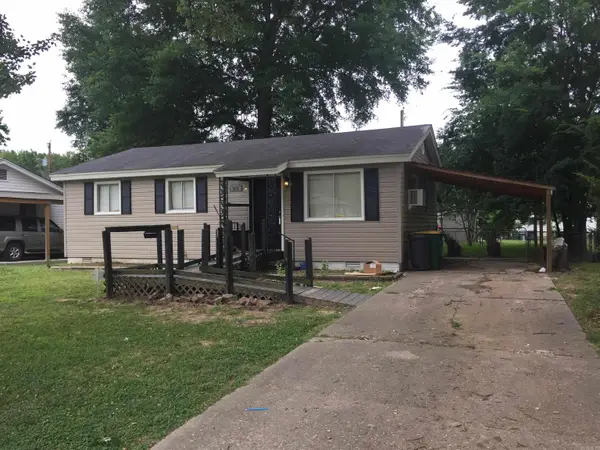14114 Shady Lane, North Little Rock, AR 72118
Local realty services provided by:ERA Doty Real Estate
14114 Shady Lane,North Little Rock, AR 72118
$214,900
- 3 Beds
- 2 Baths
- 1,623 sq. ft.
- Single family
- Active
Listed by:andrea bakewell
Office:cbrpm maumelle
MLS#:25019317
Source:AR_CARMLS
Price summary
- Price:$214,900
- Price per sq. ft.:$132.41
About this home
Pride of ownership throughout this well-maintained, all brick, single-story ranch-style home. Great front porch that spans the entire front. Lovingly cared, for the past 26 years by the same owner. Featuring a spacious functional layout, this home offers 3 oversized bedrooms, 2 bathrooms, a perfectly flowing floorplan between the kitchen, dining area, very well sized living room with fireplace, and an extra wide hallway with 2 linen closets. Turnkey ready, just waiting on your personal touches. New architectural shingle roof installed January 2025, furnace-2023, and condensor-2021. Fresh interior wall paint and brand new carpet installed. The 2 car rear-side entry garage offers additional storage rooms, extra concrete driveway extension pads that allow for multiple car parking. Manicured lawn front and back, partially fenced offering backyard privacy, and 2 storage buildings. Located in a quiet established neighborhood close to easy I-40 access and only minutes away from all the great restaurants, grocery stores, and shopping that Maumelle has to offer. This rare one-owner gem is ready for its next chapter. Don't miss your chance to make it yours! Qualifies for RD 100% financing.
Contact an agent
Home facts
- Year built:1998
- Listing ID #:25019317
- Added:139 day(s) ago
- Updated:October 02, 2025 at 11:05 PM
Rooms and interior
- Bedrooms:3
- Total bathrooms:2
- Full bathrooms:2
- Living area:1,623 sq. ft.
Heating and cooling
- Cooling:Central Cool-Electric
- Heating:Central Heat-Gas
Structure and exterior
- Roof:Architectural Shingle
- Year built:1998
- Building area:1,623 sq. ft.
- Lot area:0.22 Acres
Utilities
- Water:Water Heater-Gas, Water-Public
- Sewer:Sewer-Public
Finances and disclosures
- Price:$214,900
- Price per sq. ft.:$132.41
- Tax amount:$977
New listings near 14114 Shady Lane
- New
 $159,000Active3 beds 2 baths1,604 sq. ft.
$159,000Active3 beds 2 baths1,604 sq. ft.308 W 50 Street, North Little Rock, AR 72218
MLS# 25039532Listed by: DEATON GROUP REALTY - New
 $299,900Active3 beds 2 baths2,299 sq. ft.
$299,900Active3 beds 2 baths2,299 sq. ft.7 Laffite Circle, North Little Rock, AR 72116
MLS# 25039493Listed by: CLARK & CO. REALTY - New
 $189,900Active3 beds 2 baths1,712 sq. ft.
$189,900Active3 beds 2 baths1,712 sq. ft.4709 N Cypress Street, North Little Rock, AR 72116
MLS# 25039410Listed by: MCKIMMEY ASSOCIATES REALTORS NLR - New
 $205,000Active3 beds 2 baths1,200 sq. ft.
$205,000Active3 beds 2 baths1,200 sq. ft.4106 Idlewild Avenue, North Little Rock, AR 72116
MLS# 25039327Listed by: THE PROPERTY GROUP - New
 $129,900Active3 beds 2 baths1,296 sq. ft.
$129,900Active3 beds 2 baths1,296 sq. ft.6512 Whippoorwill Ln, North Little Rock, AR 72117
MLS# 25039332Listed by: CBRPM GROUP - New
 $245,000Active4 beds 3 baths2,676 sq. ft.
$245,000Active4 beds 3 baths2,676 sq. ft.7110 Forest Dale Drive, North Little Rock, AR 72118
MLS# 25039338Listed by: CBRPM MAUMELLE - New
 $218,630Active3 beds 2 baths1,402 sq. ft.
$218,630Active3 beds 2 baths1,402 sq. ft.10713 Mason Drive, North Little Rock, AR 72113
MLS# 25039181Listed by: RAUSCH COLEMAN REALTY, LLC - New
 $214,500Active3 beds 2 baths1,248 sq. ft.
$214,500Active3 beds 2 baths1,248 sq. ft.8009 Donna Drive, North Little Rock, AR 72113
MLS# 25039187Listed by: RAUSCH COLEMAN REALTY, LLC - New
 $187,270Active2 beds 2 baths869 sq. ft.
$187,270Active2 beds 2 baths869 sq. ft.8025 Donna Drive, North Little Rock, AR 72113
MLS# 25039189Listed by: RAUSCH COLEMAN REALTY, LLC - New
 $69,900Active2 beds 1 baths864 sq. ft.
$69,900Active2 beds 1 baths864 sq. ft.Address Withheld By Seller, North Little Rock, AR 72117
MLS# 25039191Listed by: IREALTY ARKANSAS - SHERWOOD
