3808 Pope Avenue, North Little Rock, AR 72116
Local realty services provided by:ERA TEAM Real Estate
3808 Pope Avenue,North Little Rock, AR 72116
$339,500
- 4 Beds
- 3 Baths
- 2,689 sq. ft.
- Single family
- Active
Listed by: kerry dare, carole smith
Office: crye-leike realtors nlr branch
MLS#:25040534
Source:AR_CARMLS
Price summary
- Price:$339,500
- Price per sq. ft.:$126.26
About this home
$5000 CLOSING COSTS paid w/ acceptable offer! Adorable family home in the most wonderful location! Such a great floor plan for all of your family's needs! Enter into the cozy living room w/ fireplace, complete with gas logs. Imagine yourself cooking in the updated kitchen which includes granite countertops, stainless appliances & is open to living room. The attached dining room is open to both the living room & kitchen. Off the living room, is a wonderful bonus space that could serve many purposes. Playroom? Sunroom? In addition, there is a spacious den w/ built in bookcases. One bedroom with ensuite bath is located off the den. The other 3 bedroom are located together. The primary suite boasts a beautiful ensuite bathroom with tile shower and a huge walk in closet!!!! The 2 guest rooms share a hall bath that boasts a tub/shower with tile surround. The laundry room and pantry are off the carport entrance along with a beautiful office space. You will love working from home in this space with an abundance of natural light! Don't miss all the storage! There is storage building in the backyard with electricity, a heated/cooled storage room off the deck & a storage room off the garage.
Contact an agent
Home facts
- Year built:1969
- Listing ID #:25040534
- Added:117 day(s) ago
- Updated:November 15, 2025 at 04:57 PM
Rooms and interior
- Bedrooms:4
- Total bathrooms:3
- Full bathrooms:3
- Living area:2,689 sq. ft.
Heating and cooling
- Cooling:Central Cool-Electric
- Heating:Central Heat-Gas
Structure and exterior
- Roof:Architectural Shingle
- Year built:1969
- Building area:2,689 sq. ft.
- Lot area:0.27 Acres
Utilities
- Water:Water Heater-Gas, Water-Public
- Sewer:Sewer-Public
Finances and disclosures
- Price:$339,500
- Price per sq. ft.:$126.26
- Tax amount:$3,838
New listings near 3808 Pope Avenue
- New
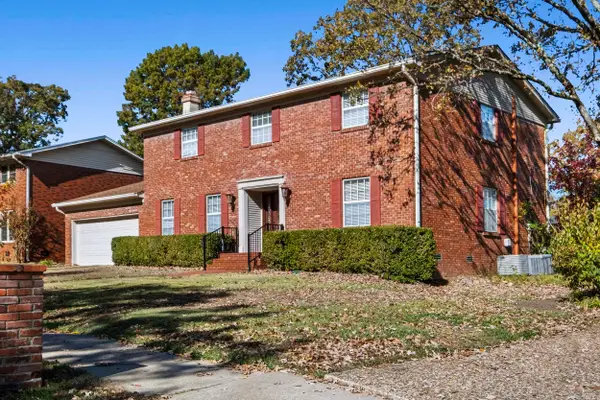 $250,000Active4 beds 3 baths2,540 sq. ft.
$250,000Active4 beds 3 baths2,540 sq. ft.3801 Dunkeld Dr., North Little Rock, AR 72116
MLS# 25045745Listed by: CHARLOTTE JOHN COMPANY (LITTLE ROCK) - New
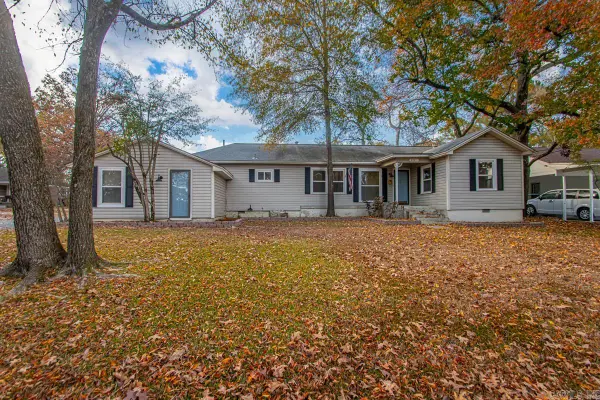 $192,000Active3 beds 2 baths1,710 sq. ft.
$192,000Active3 beds 2 baths1,710 sq. ft.4201 N Cypress Street, North Little Rock, AR 72116
MLS# 25045741Listed by: CLARK & CO. REALTY - New
 $95,000Active2 beds 1 baths801 sq. ft.
$95,000Active2 beds 1 baths801 sq. ft.711 W 20th St, North Little Rock, AR 72114
MLS# 25045705Listed by: RE/MAX ELITE SALINE COUNTY - New
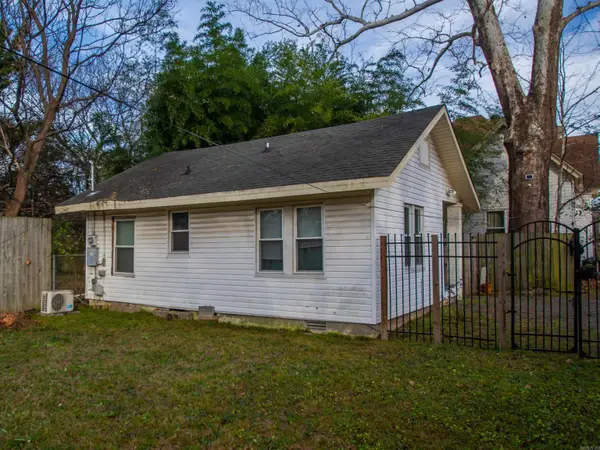 $134,900Active3 beds 2 baths1,106 sq. ft.
$134,900Active3 beds 2 baths1,106 sq. ft.1507 Willow Street, North Little Rock, AR 72114
MLS# 25045696Listed by: REALTY SOLUTION - Open Sun, 2 to 4pmNew
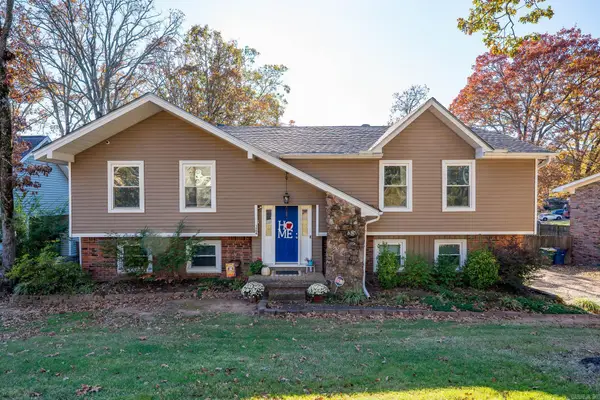 $340,000Active3 beds 3 baths2,203 sq. ft.
$340,000Active3 beds 3 baths2,203 sq. ft.1504 War Eagle Drive, North Little Rock, AR 72116
MLS# 25045637Listed by: EDGE REALTY - New
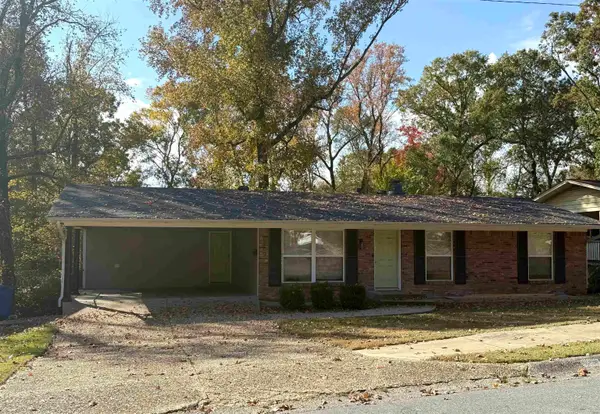 $280,000Active4 beds 2 baths2,317 sq. ft.
$280,000Active4 beds 2 baths2,317 sq. ft.6409 Pontiac Drive, North Little Rock, AR 72116
MLS# 25045646Listed by: TWIN CITY PROPERTIES - New
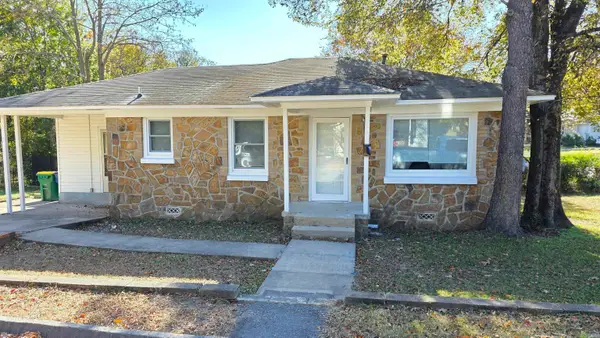 $114,900Active2 beds 1 baths1,056 sq. ft.
$114,900Active2 beds 1 baths1,056 sq. ft.723 W 51st St, North Little Rock, AR 72118
MLS# 25045530Listed by: MICHELE PHILLIPS & CO. REALTORS - New
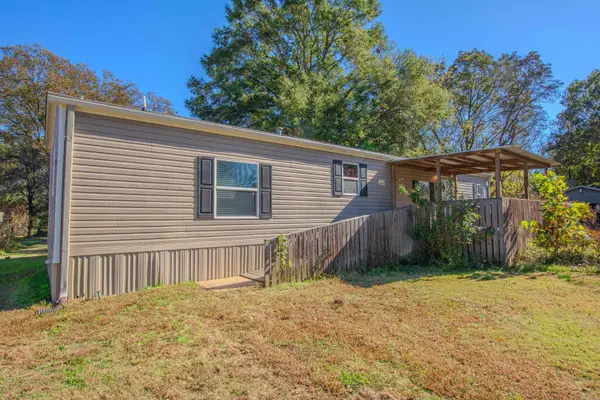 $85,000Active2 beds 2 baths944 sq. ft.
$85,000Active2 beds 2 baths944 sq. ft.420 Freda Rd, North Little Rock, AR 72117
MLS# 25045513Listed by: CBRPM MAUMELLE - New
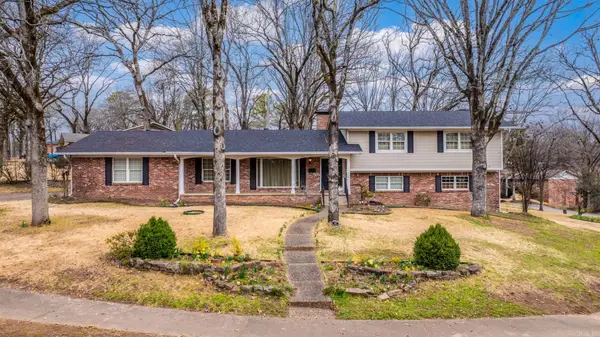 $275,000Active4 beds 3 baths2,697 sq. ft.
$275,000Active4 beds 3 baths2,697 sq. ft.18 Pine Tree Loop, North Little Rock, AR 72116
MLS# 25045455Listed by: HOT SPRINGS 1ST CHOICE REALTY - Open Sun, 2 to 4pmNew
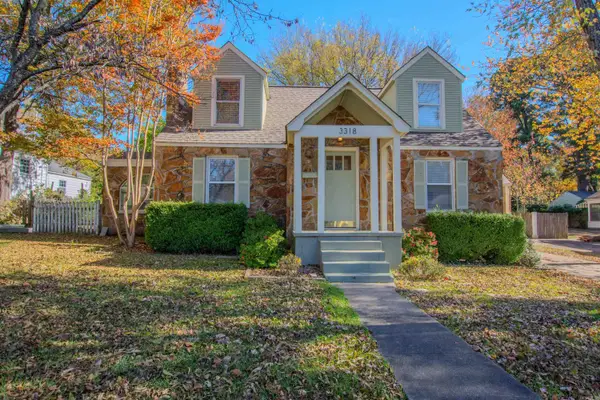 $224,900Active3 beds 2 baths1,600 sq. ft.
$224,900Active3 beds 2 baths1,600 sq. ft.3318 N Poplar Street, North Little Rock, AR 72116
MLS# 25045375Listed by: CBRPM GROUP
