5205 N Hills Boulevard, North Little Rock, AR 72116
Local realty services provided by:ERA TEAM Real Estate
Listed by: nancy gregory
Office: keller williams realty
MLS#:25034250
Source:AR_CARMLS
Price summary
- Price:$525,000
- Price per sq. ft.:$113.81
- Monthly HOA dues:$12.5
About this home
CHECK OUT THE NEW VIDEO ABOVE!! Spacious elegance meets comfort as you step in to this beautiful home with high ceilings in the living room and a stunning kitchen. With over 4,600 sf, there is plenty of room for everyone!. The primary bedroom is one of the largest I've seem. So, all together there are 4 bedrooms and 3.5 bathrooms and two laundry rooms making life a little easier. In the back of the home is a privacy fenced back yard, a huge fire pit with logs included and a gate that leads to a private street for parking at least 6 addition vehicles... Please call my number above for a tour.
Contact an agent
Home facts
- Year built:2000
- Listing ID #:25034250
- Added:80 day(s) ago
- Updated:November 15, 2025 at 04:58 PM
Rooms and interior
- Bedrooms:4
- Total bathrooms:4
- Full bathrooms:3
- Half bathrooms:1
- Living area:4,613 sq. ft.
Heating and cooling
- Cooling:Central Cool-Electric
- Heating:Central Heat-Gas
Structure and exterior
- Roof:Architectural Shingle
- Year built:2000
- Building area:4,613 sq. ft.
- Lot area:0.44 Acres
Utilities
- Water:Water Heater-Gas, Water-Public
- Sewer:Sewer-Public
Finances and disclosures
- Price:$525,000
- Price per sq. ft.:$113.81
- Tax amount:$5,414
New listings near 5205 N Hills Boulevard
- New
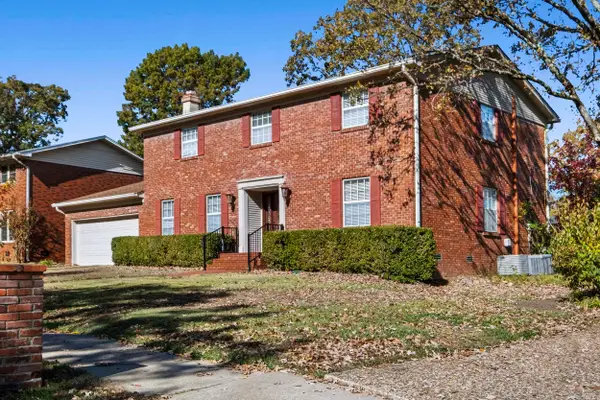 $250,000Active4 beds 3 baths2,540 sq. ft.
$250,000Active4 beds 3 baths2,540 sq. ft.3801 Dunkeld Dr., North Little Rock, AR 72116
MLS# 25045745Listed by: CHARLOTTE JOHN COMPANY (LITTLE ROCK) - New
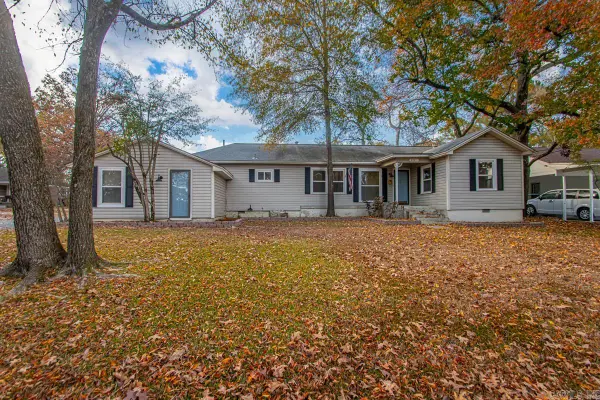 $192,000Active3 beds 2 baths1,710 sq. ft.
$192,000Active3 beds 2 baths1,710 sq. ft.4201 N Cypress Street, North Little Rock, AR 72116
MLS# 25045741Listed by: CLARK & CO. REALTY - New
 $95,000Active2 beds 1 baths801 sq. ft.
$95,000Active2 beds 1 baths801 sq. ft.711 W 20th St, North Little Rock, AR 72114
MLS# 25045705Listed by: RE/MAX ELITE SALINE COUNTY - New
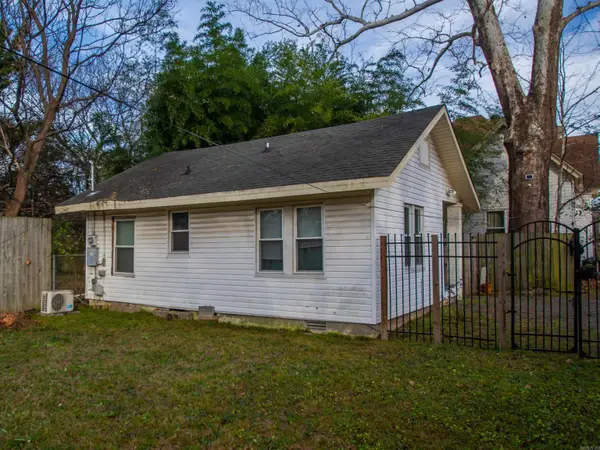 $134,900Active3 beds 2 baths1,106 sq. ft.
$134,900Active3 beds 2 baths1,106 sq. ft.1507 Willow Street, North Little Rock, AR 72114
MLS# 25045696Listed by: REALTY SOLUTION - Open Sun, 2 to 4pmNew
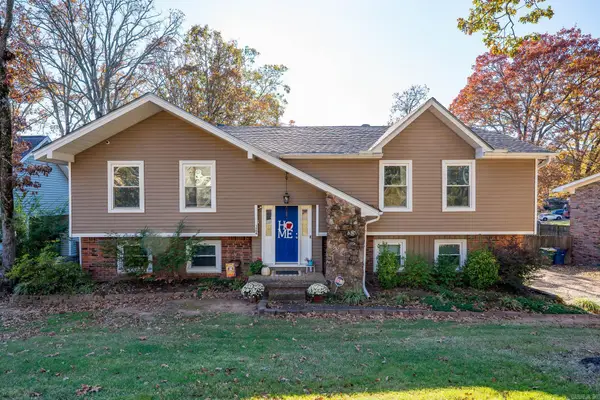 $340,000Active3 beds 3 baths2,203 sq. ft.
$340,000Active3 beds 3 baths2,203 sq. ft.1504 War Eagle Drive, North Little Rock, AR 72116
MLS# 25045637Listed by: EDGE REALTY - New
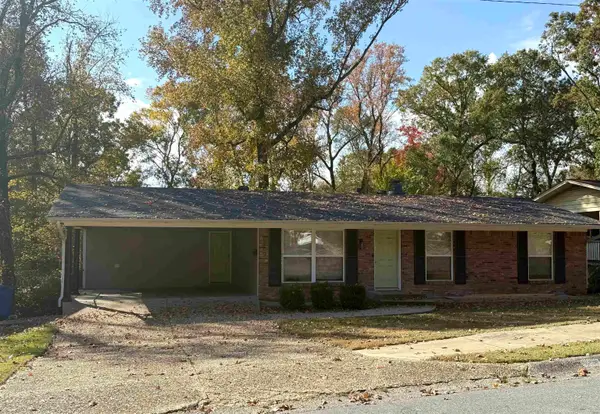 $280,000Active4 beds 2 baths2,317 sq. ft.
$280,000Active4 beds 2 baths2,317 sq. ft.6409 Pontiac Drive, North Little Rock, AR 72116
MLS# 25045646Listed by: TWIN CITY PROPERTIES - New
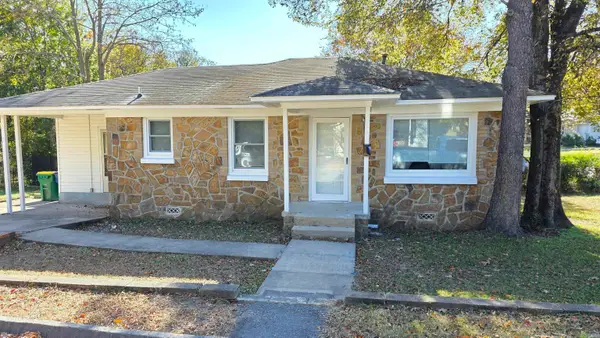 $114,900Active2 beds 1 baths1,056 sq. ft.
$114,900Active2 beds 1 baths1,056 sq. ft.723 W 51st St, North Little Rock, AR 72118
MLS# 25045530Listed by: MICHELE PHILLIPS & CO. REALTORS - New
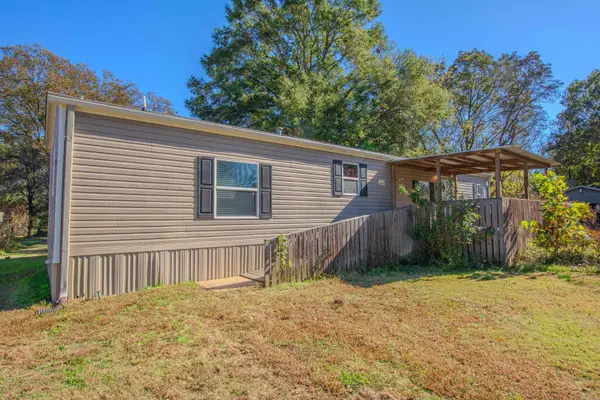 $85,000Active2 beds 2 baths944 sq. ft.
$85,000Active2 beds 2 baths944 sq. ft.420 Freda Rd, North Little Rock, AR 72117
MLS# 25045513Listed by: CBRPM MAUMELLE - New
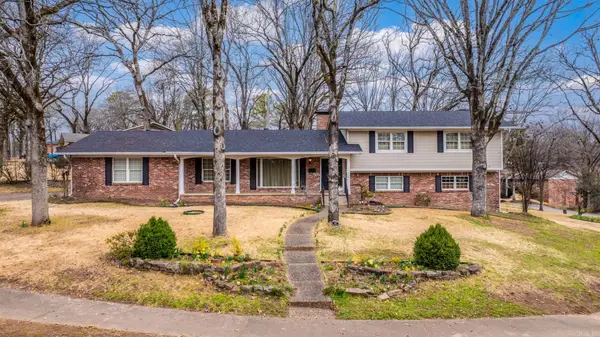 $275,000Active4 beds 3 baths2,697 sq. ft.
$275,000Active4 beds 3 baths2,697 sq. ft.18 Pine Tree Loop, North Little Rock, AR 72116
MLS# 25045455Listed by: HOT SPRINGS 1ST CHOICE REALTY - Open Sun, 2 to 4pmNew
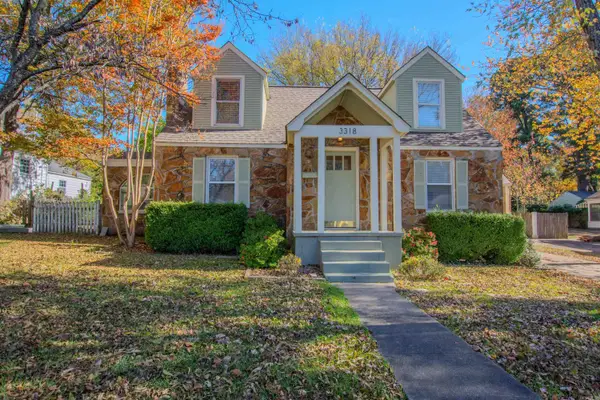 $224,900Active3 beds 2 baths1,600 sq. ft.
$224,900Active3 beds 2 baths1,600 sq. ft.3318 N Poplar Street, North Little Rock, AR 72116
MLS# 25045375Listed by: CBRPM GROUP
