2043 MC 133, Oakland, AR 72661
Local realty services provided by:ERA Doty Real Estate
2043 MC 133,Oakland, AR 72661
$1,099,000
- 3 Beds
- 3 Baths
- 5,001 sq. ft.
- Single family
- Active
Listed by: morgan sharp
Office: re/max twin lakes
MLS#:131086
Source:AR_NCBR
Price summary
- Price:$1,099,000
- Price per sq. ft.:$211.02
About this home
No expense was spared in this stunning 3/4 bedroom, 3 bath open-concept log home located in Oakland that boosts a wraparound porch with year around view of Bull Shoals Lake. Constructed in 2018, this home is situated on 10 AC M/L that border corps property. Don't overlook the impressive 25' rock dual-sided fireplace in the living room, as well as the cozy movie room downstairs. The home features durable 12" ICF walls, a fire sprinkler system, and a safe room for your comfort and safety. The kitchen boasts granite countertops, alder cabinets, a large island, and a pantry. The primary bath includes a stone walk-in shower and a luxurious jacuzzi tub. Outside, you'll discover a detached two-car garage, a 30 x 60 shop, a spacious carport, 12 x 30 pool and a fruit orchard. Downstairs, there's an additional family/rec room complete with a wood-burning fireplace, wet bar, and plenty of storage space. Both association water and well water are available.
Contact an agent
Home facts
- Listing ID #:131086
- Added:260 day(s) ago
- Updated:December 20, 2025 at 03:36 PM
Rooms and interior
- Bedrooms:3
- Total bathrooms:3
- Full bathrooms:3
- Living area:5,001 sq. ft.
Heating and cooling
- Cooling:Central Air, Electric
- Heating:Central, Electric, Heat Pump, Wood Stove
Structure and exterior
- Building area:5,001 sq. ft.
- Lot area:10 Acres
Schools
- High school:Mountain Home
Finances and disclosures
- Price:$1,099,000
- Price per sq. ft.:$211.02
New listings near 2043 MC 133
- New
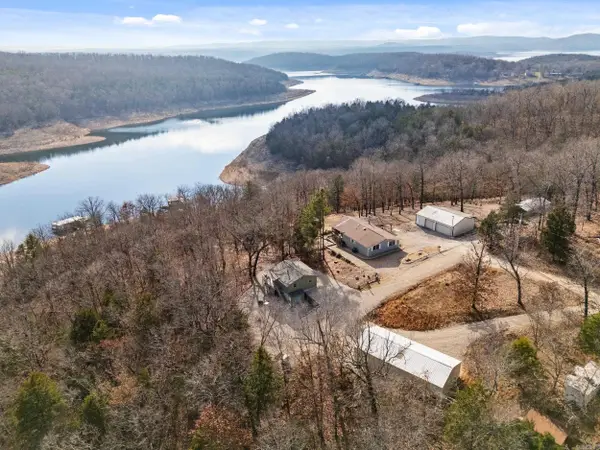 Listed by ERA$375,000Active2 beds 2 baths1,196 sq. ft.
Listed by ERA$375,000Active2 beds 2 baths1,196 sq. ft.305 Mc 138, Oakland, AR 72661
MLS# 25048538Listed by: ERA DOTY REAL ESTATE 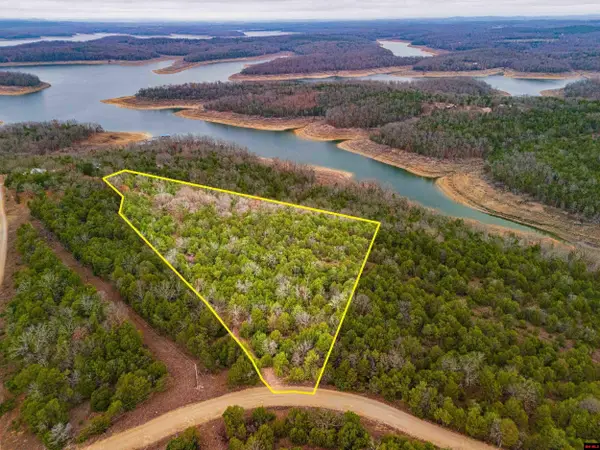 $69,900Active8.4 Acres
$69,900Active8.4 Acres001-03108-000 MC 125, Oakland, AR 72661
MLS# 132944Listed by: BEAMAN REALTY $379,900Active3 beds 2 baths2,250 sq. ft.
$379,900Active3 beds 2 baths2,250 sq. ft.364 MC 126, Oakland, AR 72661
MLS# 132799Listed by: UNITED COUNTRY MISSOURI OZARKS REALTY, INC.,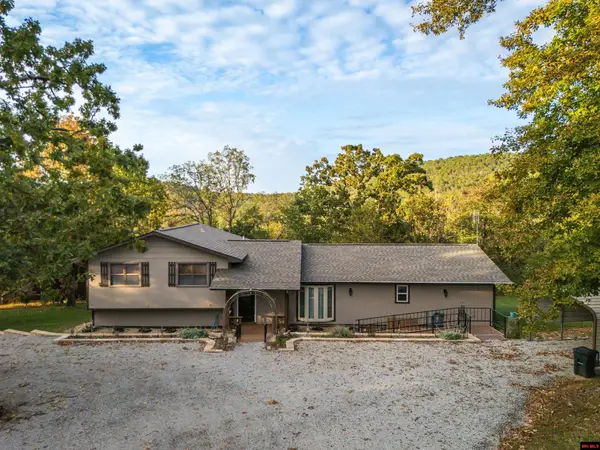 $409,900Active4 beds 3 baths2,250 sq. ft.
$409,900Active4 beds 3 baths2,250 sq. ft.3965 OAKLAND ROAD, Oakland, AR 72661
MLS# 132660Listed by: RE/MAX TWIN LAKES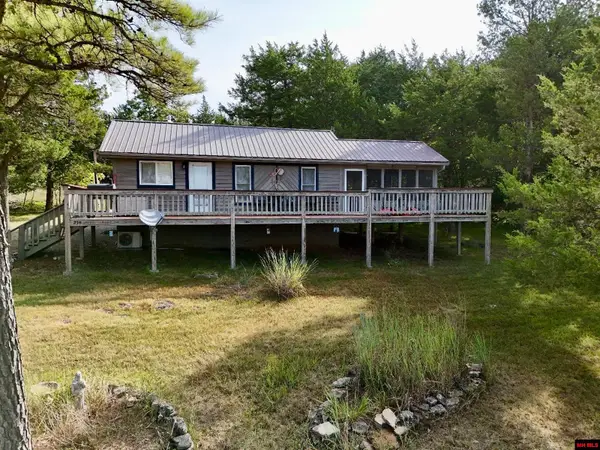 $164,900Active2 beds 1 baths800 sq. ft.
$164,900Active2 beds 1 baths800 sq. ft.239 MC 126, Oakland, AR 72661
MLS# 132312Listed by: PEGLAR REAL ESTATE GROUP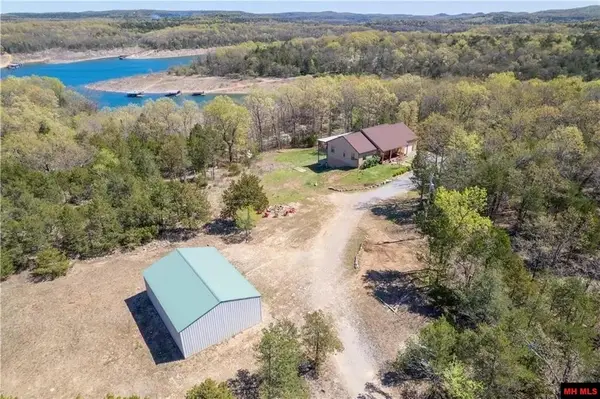 $850,000Active4 beds 3 baths3,500 sq. ft.
$850,000Active4 beds 3 baths3,500 sq. ft.1265 MC 123, Oakland, AR 72661
MLS# 131876Listed by: KELLER WILLIAMS TRI-LAKES REALTY-HARRISON $139,000Active2 beds 1 baths1,100 sq. ft.
$139,000Active2 beds 1 baths1,100 sq. ft.5738 OAKLAND ROAD, Oakland, AR 72661
MLS# 131822Listed by: CENTURY 21 LEMAC REALTY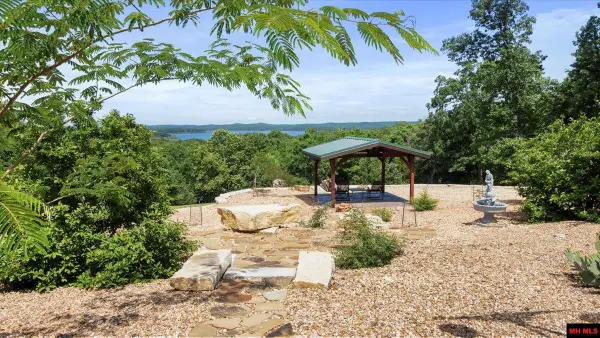 $998,900Active3 beds 4 baths3,500 sq. ft.
$998,900Active3 beds 4 baths3,500 sq. ft.85 MC 142, Oakland, AR 72661
MLS# 131518Listed by: UNITED COUNTRY MISSOURI OZARKS REALTY, INC., $174,900Active2 beds 1 baths1,100 sq. ft.
$174,900Active2 beds 1 baths1,100 sq. ft.106 SOLAR CIRCLE, Oakland, AR 72661
MLS# 131002Listed by: RE/MAX TWIN LAKES
