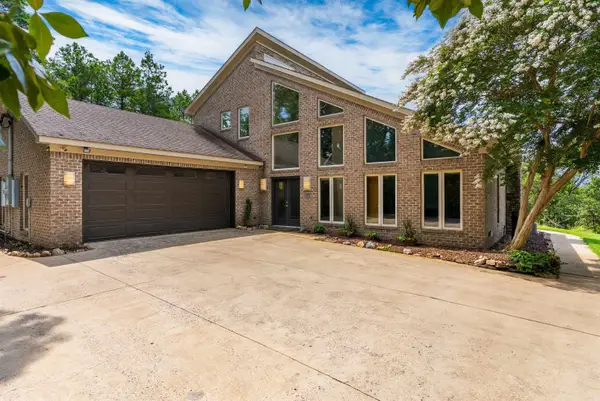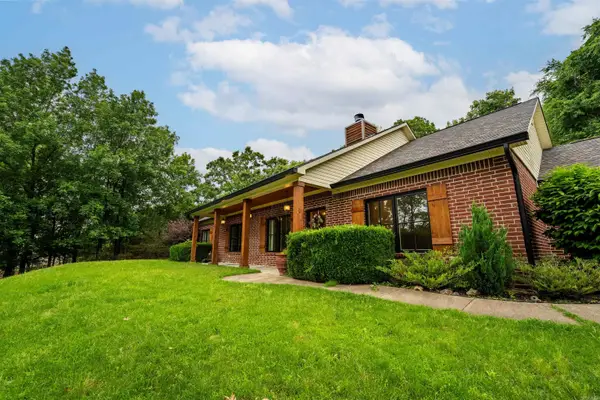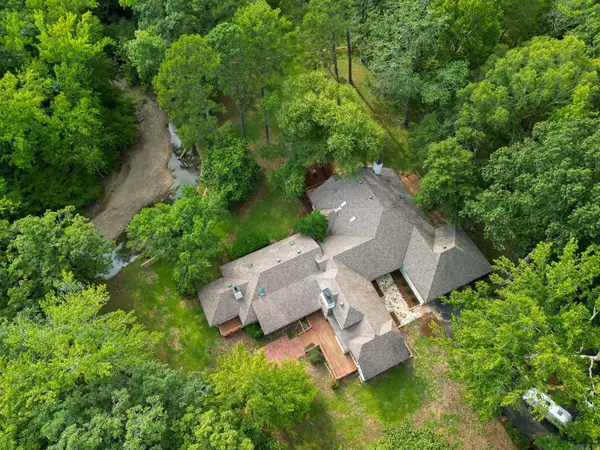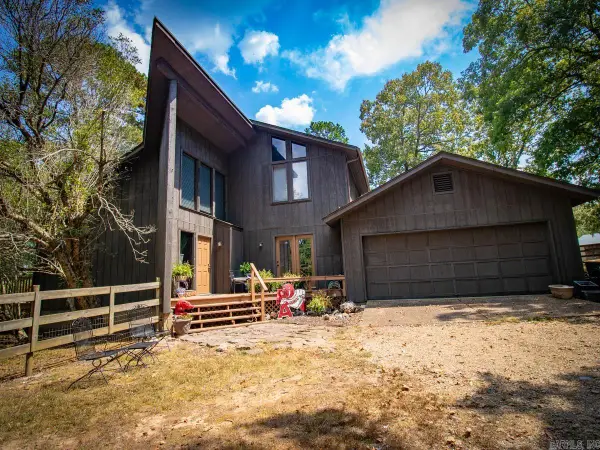1 Witness Tree Lane, Paron, AR 72122
Local realty services provided by:ERA Doty Real Estate
1 Witness Tree Lane,Paron, AR 72122
$1,399,900
- 4 Beds
- 5 Baths
- 5,584 sq. ft.
- Single family
- Active
Listed by:caristiana hoey
Office:carolyn russell real estate, inc.
MLS#:25020365
Source:AR_CARMLS
Price summary
- Price:$1,399,900
- Price per sq. ft.:$250.7
About this home
This stunning 4-bedroom, 4.5-bathroom home sits on a 6.44-acre horse farm, offering both luxury and practicality. The spacious living room features beautiful hardwood floors and a cozy fireplace. The formal dining area complements the eat-in kitchen with ample cabinet space. A dedicated laundry room and 3-car garage provide convenience. The master suite overlooks the picturesque pasture and opens to a flagstone patio, complete with a hot tub, 13-foot pool with a diving board, rock waterfalls, and a slide, plus an outdoor kitchen—perfect for entertaining. Upstairs, you'll find two separate wings—one with bedrooms and baths, the other with a game room, kitchenette, and bathroom. Additional features include a whole-home generator, a barn, utility shop, horse wash station, pond, paddock, and fenced/cross-fenced areas for horses. This property combines modern updates with equestrian amenities in a truly idyllic setting. Additional acreage of 2 adjoining 5+/- acre tracts could be bought as well.
Contact an agent
Home facts
- Year built:1994
- Listing ID #:25020365
- Added:128 day(s) ago
- Updated:September 29, 2025 at 01:51 PM
Rooms and interior
- Bedrooms:4
- Total bathrooms:5
- Full bathrooms:4
- Half bathrooms:1
- Living area:5,584 sq. ft.
Heating and cooling
- Cooling:Central Cool-Electric
- Heating:Central Heat-Electric, Geothermal
Structure and exterior
- Roof:Architectural Shingle
- Year built:1994
- Building area:5,584 sq. ft.
- Lot area:6.44 Acres
Utilities
- Water:Well
- Sewer:Septic
Finances and disclosures
- Price:$1,399,900
- Price per sq. ft.:$250.7
- Tax amount:$5,354
New listings near 1 Witness Tree Lane
- New
 $70,000Active6.85 Acres
$70,000Active6.85 Acres22400 Ross Loop, Paron, AR 72122
MLS# 25038065Listed by: KELLER WILLIAMS REALTY CENTRAL - New
 $35,000Active3.43 Acres
$35,000Active3.43 Acres22350 Ross Loop, Paron, AR 72122
MLS# 25038069Listed by: KELLER WILLIAMS REALTY CENTRAL - New
 $35,000Active3.42 Acres
$35,000Active3.42 Acres22450 Ross Loop, Paron, AR 72122
MLS# 25038073Listed by: KELLER WILLIAMS REALTY CENTRAL  $160,000Active10 Acres
$160,000Active10 AcresAddress Withheld By Seller, Little Rock, AR 72122
MLS# 25037479Listed by: CAROLYN RUSSELL REAL ESTATE, INC. $489,000Active3 beds 3 baths2,691 sq. ft.
$489,000Active3 beds 3 baths2,691 sq. ft.46 Bald Eagle, Paron, AR 72122
MLS# 25036079Listed by: JANET JONES COMPANY $94,900Active2 beds 1 baths565 sq. ft.
$94,900Active2 beds 1 baths565 sq. ft.24234 Dreamy Oaks Drive, Paron, AR 72122
MLS# 25035583Listed by: CAROLYN RUSSELL REAL ESTATE, INC. $425,000Active4 beds 2 baths2,541 sq. ft.
$425,000Active4 beds 2 baths2,541 sq. ft.44 Bald Eagle Drive, Paron, AR 72122
MLS# 25035263Listed by: RACKLEY REALTY $1,199,000Active4 beds 5 baths4,931 sq. ft.
$1,199,000Active4 beds 5 baths4,931 sq. ft.28721 Kanis Road, Paron, AR 72122
MLS# 25034400Listed by: IREALTY ARKANSAS - LR $25,500Active1 Acres
$25,500Active1 Acres000 Chock Road, Paron, AR 72122
MLS# 25034249Listed by: HALSEY REAL ESTATE - BENTON $599,900Active3 beds 2 baths2,334 sq. ft.
$599,900Active3 beds 2 baths2,334 sq. ft.23 Witness Tree Lane, Paron, AR 72122
MLS# 25033649Listed by: CAROLYN RUSSELL REAL ESTATE, INC.
