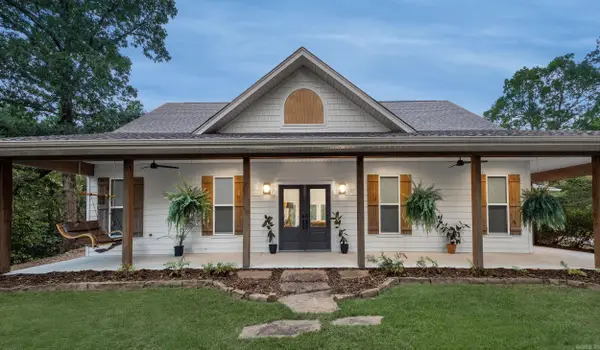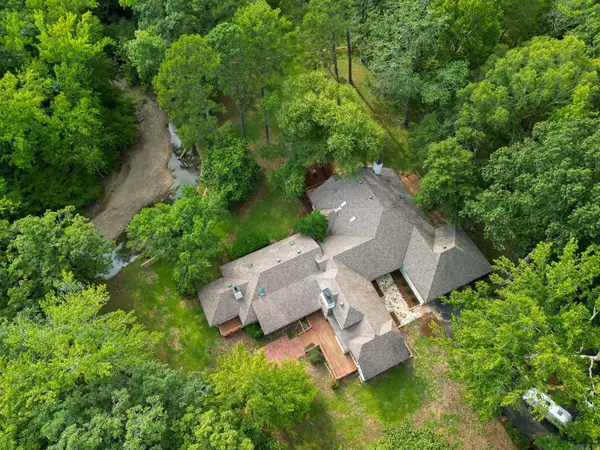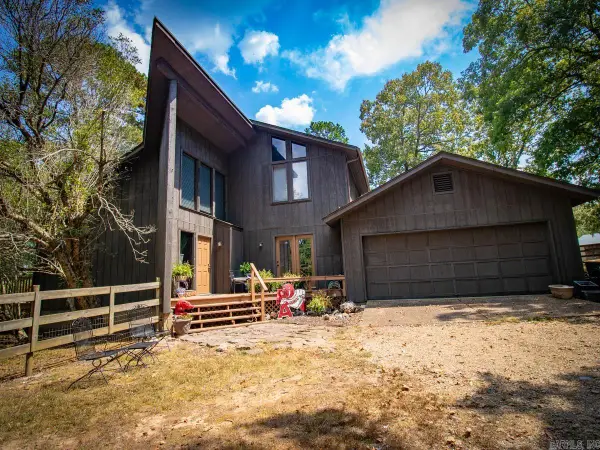44 Bald Eagle Drive, Paron, AR 72122
Local realty services provided by:ERA Doty Real Estate
44 Bald Eagle Drive,Paron, AR 72122
$425,000
- 4 Beds
- 2 Baths
- 2,541 sq. ft.
- Single family
- Active
Listed by:chase rackley
Office:rackley realty
MLS#:25035263
Source:AR_CARMLS
Price summary
- Price:$425,000
- Price per sq. ft.:$167.26
About this home
This immaculate 4 Bed, 2 Bath oasis sits atop Bald Eagle Dr with stunning views of the Ouachita Mountains. A private tree-wrapped circular drive welcomes you to a charming covered patio and elegant Marvin Signature wood & mahogany doors/windows. Inside, the vaulted great room boasts a stone wood-burning fireplace and a wood-beamed kitchen with a breakfast island, custom cabinetry, smart vent-hood, stainless appliances, brick backsplash, and double doors to your private patio overlooking peaceful acreage. Follow the rock path past your campfire setup to a pool with a new liner and pump—perfect for summer days and starry nights. The private primary suite includes a walk-in shower, jetted tub, double vanities, and double closets. Through the laundry room, find an office and oversized storage closet. Three guest bedrooms share a full bath on the opposite wing. Additional features include a newer roof, updated electrical, and a 2-car garage with workshop space.
Contact an agent
Home facts
- Year built:2003
- Listing ID #:25035263
- Added:55 day(s) ago
- Updated:October 29, 2025 at 02:35 PM
Rooms and interior
- Bedrooms:4
- Total bathrooms:2
- Full bathrooms:2
- Living area:2,541 sq. ft.
Heating and cooling
- Cooling:Central Cool-Electric
- Heating:Central Heat-Electric
Structure and exterior
- Roof:Architectural Shingle
- Year built:2003
- Building area:2,541 sq. ft.
- Lot area:3.95 Acres
Utilities
- Water:Water Heater-Electric, Well
- Sewer:Septic
Finances and disclosures
- Price:$425,000
- Price per sq. ft.:$167.26
- Tax amount:$2,907
New listings near 44 Bald Eagle Drive
 $589,900Active3 beds 3 baths2,837 sq. ft.
$589,900Active3 beds 3 baths2,837 sq. ft.225 Red Hawk Circle, Paron, AR 72122
MLS# 25040691Listed by: EXP REALTY $70,000Active6.85 Acres
$70,000Active6.85 Acres22400 Ross Loop, Paron, AR 72122
MLS# 25038065Listed by: KELLER WILLIAMS REALTY CENTRAL $35,000Active3.43 Acres
$35,000Active3.43 Acres22350 Ross Loop, Paron, AR 72122
MLS# 25038069Listed by: KELLER WILLIAMS REALTY CENTRAL $35,000Active3.42 Acres
$35,000Active3.42 Acres22450 Ross Loop, Paron, AR 72122
MLS# 25038073Listed by: KELLER WILLIAMS REALTY CENTRAL $160,000Active10 Acres
$160,000Active10 AcresAddress Withheld By Seller, Little Rock, AR 72122
MLS# 25037479Listed by: CAROLYN RUSSELL REAL ESTATE, INC. $94,900Active2 beds 1 baths565 sq. ft.
$94,900Active2 beds 1 baths565 sq. ft.24234 Dreamy Oaks Drive, Paron, AR 72122
MLS# 25035583Listed by: CAROLYN RUSSELL REAL ESTATE, INC. $1,169,900Active4 beds 5 baths4,931 sq. ft.
$1,169,900Active4 beds 5 baths4,931 sq. ft.28721 Kanis Road, Paron, AR 72122
MLS# 25034400Listed by: IREALTY ARKANSAS - LR $599,900Active3 beds 2 baths2,334 sq. ft.
$599,900Active3 beds 2 baths2,334 sq. ft.23 Witness Tree Lane, Paron, AR 72122
MLS# 25033649Listed by: CAROLYN RUSSELL REAL ESTATE, INC. $365,000Active4 beds 3 baths2,256 sq. ft.
$365,000Active4 beds 3 baths2,256 sq. ft.2110 Brush Mountain Trail, Paron, AR 72122
MLS# 25035890Listed by: CBRPM GROUP
