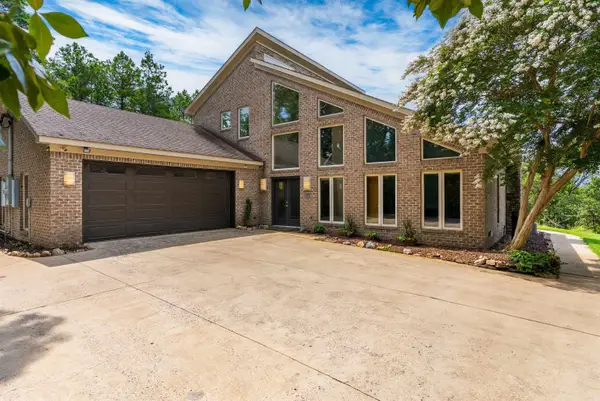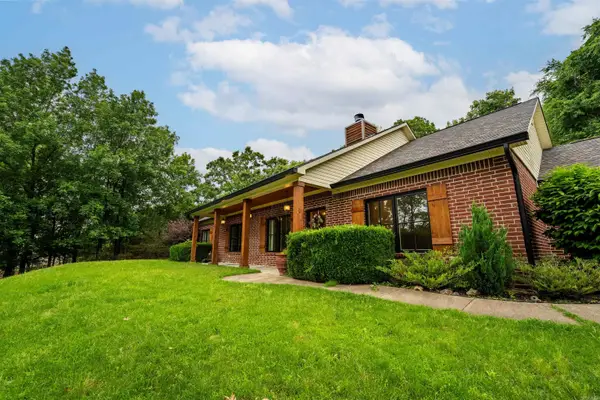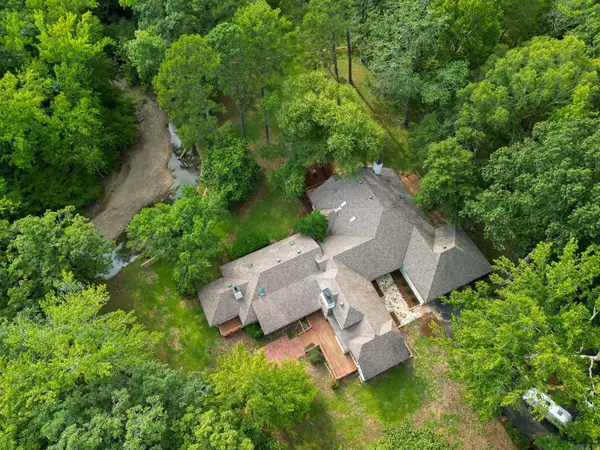2110 Brush Mountain Trail, Paron, AR 72122
Local realty services provided by:ERA TEAM Real Estate
2110 Brush Mountain Trail,Paron, AR 72122
$373,900
- 4 Beds
- 3 Baths
- 2,256 sq. ft.
- Single family
- Active
Listed by:stephanie hurst
Office:cbrpm group
MLS#:25035890
Source:AR_CARMLS
Price summary
- Price:$373,900
- Price per sq. ft.:$165.74
- Monthly HOA dues:$25
About this home
Experience the best of country living in this beautiful home nestled on five serene acres. Enjoy peace and privacy without sacrificing convenience - just six miles from West Little Rock shopping and restaurants. The open concept living/dining/kitchen with tall ceilings brings in ample natural light. Your primary suite features a walk-in closet, spacious double vanity with shower and soaker tub. Just off of your kitchen is a flex space that would be ideal for those wanting a reading retreat/office/formal dining or great location for homeschooling needs. Upstairs you will find two more spaces that can be bedrooms or bonus areas with a half bath in between. Step outside to endless possibilities - plenty of room for a garden, animals, or even a future pool or shop. Whether you are sipping coffee on the wraparound porch, or exploring your acreage, this property offers the space and freedom to live your dream lifestyle. A move-in ready gem combining rural charm with modern comfort. Don't miss your chance to own a slice of country paradise! Roof - 2022; Upstairs HVAC - 2025; Well/Septic/Propane all serviced 2024. (Agents see remarks)
Contact an agent
Home facts
- Year built:2002
- Listing ID #:25035890
- Added:103 day(s) ago
- Updated:September 30, 2025 at 11:05 PM
Rooms and interior
- Bedrooms:4
- Total bathrooms:3
- Full bathrooms:2
- Half bathrooms:1
- Living area:2,256 sq. ft.
Heating and cooling
- Cooling:Central Cool-Electric, Mini Split
- Heating:Central Heat-Electric, Mini Split
Structure and exterior
- Roof:Architectural Shingle
- Year built:2002
- Building area:2,256 sq. ft.
- Lot area:5 Acres
Utilities
- Water:Water Heater-Electric, Well
- Sewer:Septic
Finances and disclosures
- Price:$373,900
- Price per sq. ft.:$165.74
- Tax amount:$2,529 (2025)
New listings near 2110 Brush Mountain Trail
 $500,000Pending3 beds 3 baths1,996 sq. ft.
$500,000Pending3 beds 3 baths1,996 sq. ft.2 Witness Tree Lane, Paron, AR 72122
MLS# 25039072Listed by: CAROLYN RUSSELL REAL ESTATE, INC.- New
 $70,000Active6.85 Acres
$70,000Active6.85 Acres22400 Ross Loop, Paron, AR 72122
MLS# 25038065Listed by: KELLER WILLIAMS REALTY CENTRAL - New
 $35,000Active3.43 Acres
$35,000Active3.43 Acres22350 Ross Loop, Paron, AR 72122
MLS# 25038069Listed by: KELLER WILLIAMS REALTY CENTRAL - New
 $35,000Active3.42 Acres
$35,000Active3.42 Acres22450 Ross Loop, Paron, AR 72122
MLS# 25038073Listed by: KELLER WILLIAMS REALTY CENTRAL  $160,000Active10 Acres
$160,000Active10 AcresAddress Withheld By Seller, Little Rock, AR 72122
MLS# 25037479Listed by: CAROLYN RUSSELL REAL ESTATE, INC. $489,000Active3 beds 3 baths2,691 sq. ft.
$489,000Active3 beds 3 baths2,691 sq. ft.46 Bald Eagle, Paron, AR 72122
MLS# 25036079Listed by: JANET JONES COMPANY $94,900Active2 beds 1 baths565 sq. ft.
$94,900Active2 beds 1 baths565 sq. ft.24234 Dreamy Oaks Drive, Paron, AR 72122
MLS# 25035583Listed by: CAROLYN RUSSELL REAL ESTATE, INC. $425,000Active4 beds 2 baths2,541 sq. ft.
$425,000Active4 beds 2 baths2,541 sq. ft.44 Bald Eagle Drive, Paron, AR 72122
MLS# 25035263Listed by: RACKLEY REALTY $1,199,000Active4 beds 5 baths4,931 sq. ft.
$1,199,000Active4 beds 5 baths4,931 sq. ft.28721 Kanis Road, Paron, AR 72122
MLS# 25034400Listed by: IREALTY ARKANSAS - LR $25,500Active1 Acres
$25,500Active1 Acres000 Chock Road, Paron, AR 72122
MLS# 25034249Listed by: HALSEY REAL ESTATE - BENTON
