225 Red Hawk Circle, Paron, AR 72122
Local realty services provided by:ERA Doty Real Estate
225 Red Hawk Circle,Paron, AR 72122
$573,500
- 3 Beds
- 3 Baths
- - sq. ft.
- Single family
- Sold
Listed by: lauren duffy de gonzalez
Office: exp realty
MLS#:25040691
Source:AR_CARMLS
Sorry, we are unable to map this address
Price summary
- Price:$573,500
- Monthly HOA dues:$25
About this home
Nestled on a private, custom-built 4-acre homesite in a gated community bumped up to West Little Rock, this exceptional modern farmhouse showcases wonderful attention to detail at every turn. The open concept layout is introduced in the great room, featuring a dramatic vaulted ceiling with wood beams, a striking floor-to-ceiling Austin Stone fireplace complemented by built in shelving on either side, finished with beautiful ceramic wood-look tile flooring throughout. The luxury kitchen is a chef's dream, equipped with granite counters, high-end appliances, and a large island that flows nicely to the dining room. Your butler pantry leads into a second entrance off the laundry room attached to the garage. A dedicated office with stunning French glass doors, a sunroom with panoramic views through its ample windows, and a spacious master suite with a large walk-in closet and a custom-tiled shower provide ultimate comfort and luxury. Additional flexible space includes a large bonus room upstairs that could also be used as a 4th bedroom. Completing this picture-perfect property is an expansive wrap around porch. This home is truly one of a kind!
Contact an agent
Home facts
- Year built:2018
- Listing ID #:25040691
- Added:65 day(s) ago
- Updated:December 14, 2025 at 07:11 AM
Rooms and interior
- Bedrooms:3
- Total bathrooms:3
- Full bathrooms:2
- Half bathrooms:1
Heating and cooling
- Cooling:Central Cool-Electric, Zoned Units
- Heating:Central Heat-Electric, Zoned Units
Structure and exterior
- Roof:Architectural Shingle
- Year built:2018
Utilities
- Water:Well
- Sewer:Septic
Finances and disclosures
- Price:$573,500
- Tax amount:$3,593
New listings near 225 Red Hawk Circle
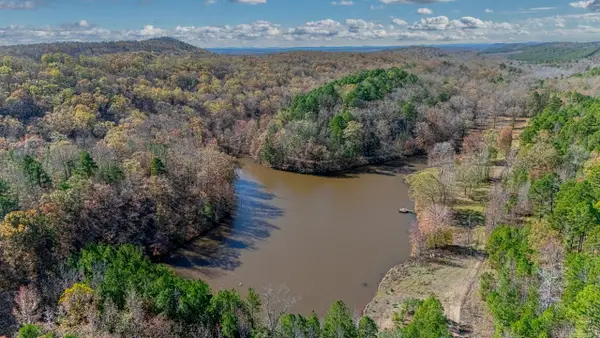 $450,125Active36.01 Acres
$450,125Active36.01 Acres00 Brush Mountain Trail, Paron, AR 72122
MLS# 25047367Listed by: CHARLOTTE JOHN COMPANY (LITTLE ROCK)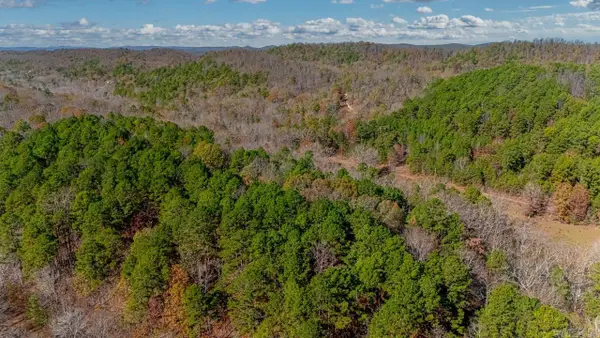 $62,600Active6.26 Acres
$62,600Active6.26 AcresLot 30 Brush Mountain Trail, Little Rock, AR 72122
MLS# 25047368Listed by: CHARLOTTE JOHN COMPANY (LITTLE ROCK)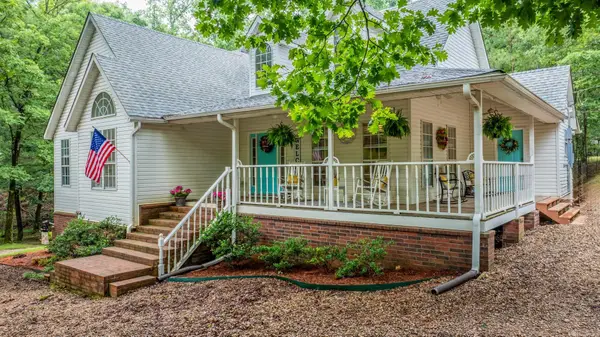 $355,000Active4 beds 3 baths2,256 sq. ft.
$355,000Active4 beds 3 baths2,256 sq. ft.2110 Brush Mountain Trail, Paron, AR 72122
MLS# 25045334Listed by: CBRPM GROUP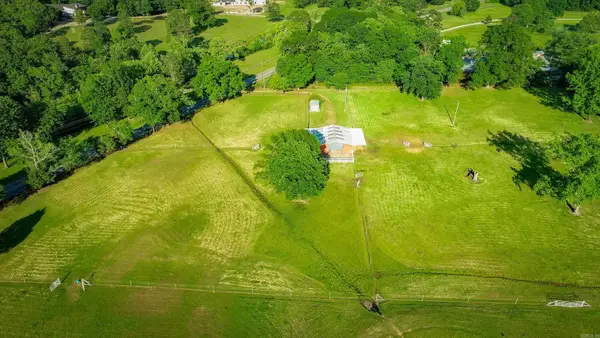 $325,000Active5.06 Acres
$325,000Active5.06 Acres0 Kanis Road, Paron, AR 72122
MLS# 25044059Listed by: CAROLYN RUSSELL REAL ESTATE, INC. $55,000Active6.85 Acres
$55,000Active6.85 Acres22400 Ross Loop, Paron, AR 72122
MLS# 25038065Listed by: KELLER WILLIAMS REALTY CENTRAL $27,500Active3.43 Acres
$27,500Active3.43 Acres22350 Ross Loop, Paron, AR 72122
MLS# 25038069Listed by: KELLER WILLIAMS REALTY CENTRAL $27,500Active3.42 Acres
$27,500Active3.42 Acres22450 Ross Loop, Paron, AR 72122
MLS# 25038073Listed by: KELLER WILLIAMS REALTY CENTRAL $145,000Active10 Acres
$145,000Active10 AcresAddress Withheld By Seller, Little Rock, AR 72122
MLS# 25037479Listed by: CAROLYN RUSSELL REAL ESTATE, INC.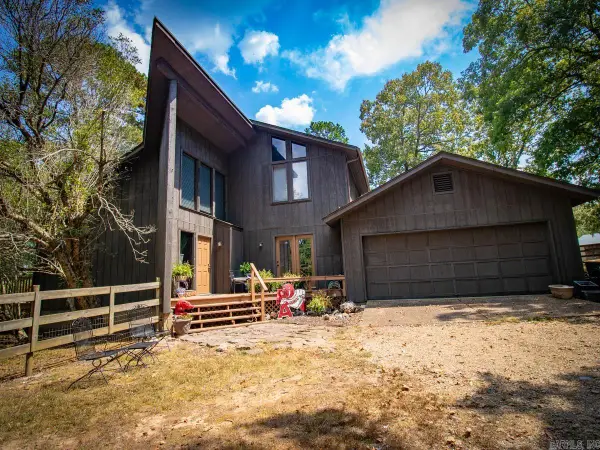 $599,900Active3 beds 2 baths2,334 sq. ft.
$599,900Active3 beds 2 baths2,334 sq. ft.23 Witness Tree Lane, Paron, AR 72122
MLS# 25033649Listed by: CAROLYN RUSSELL REAL ESTATE, INC.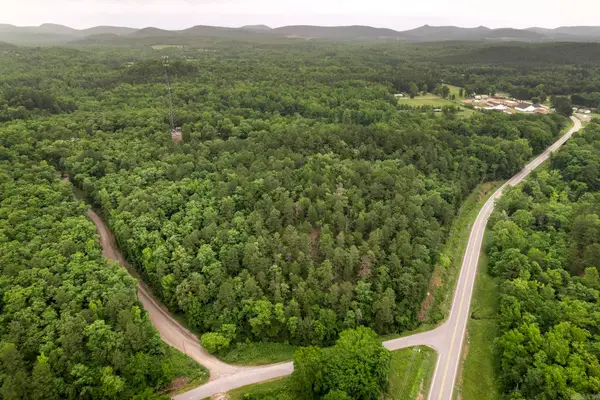 $227,400Active15.16 Acres
$227,400Active15.16 AcresAddress Withheld By Seller, Paron, AR 72122
MLS# 25046439Listed by: MCKIMMEY ASSOCIATES, REALTORS - 50 PINE
