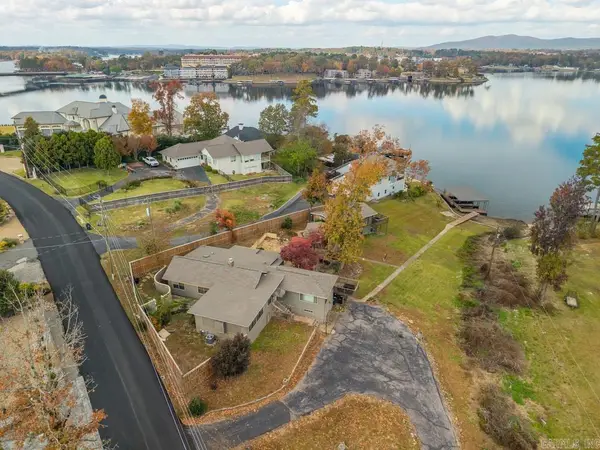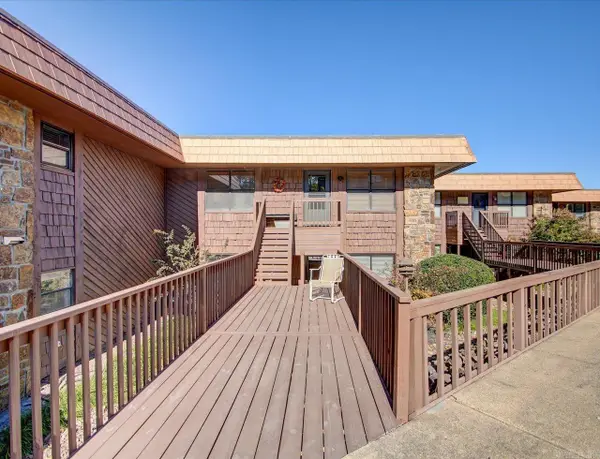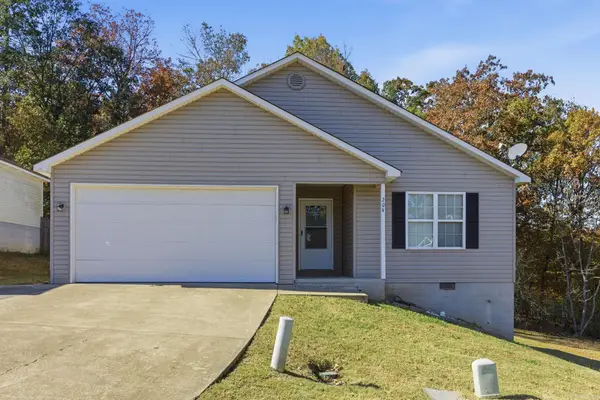162 Ridgehaven Drive, Lake Hamilton Township, AR 71964
Local realty services provided by:ERA TEAM Real Estate
162 Ridgehaven Drive,Hot Springs, AR 71964
$819,000
- 4 Beds
- 4 Baths
- 4,000 sq. ft.
- Single family
- Active
Listed by: donna mcghee
Office: century 21 parker & scroggins hot springs
MLS#:151718
Source:AR_HSBOR
Price summary
- Price:$819,000
- Price per sq. ft.:$204.75
- Monthly HOA dues:$41.67
About this home
Nestled atop a picturesque hill, this newly constructed luxury home offers breathtaking panoramic mountain views, framed by oversized windows designed to capture the natural beauty from every angle. The open-concept kitchen is a chef's dream, boasting high-end appliances, custom cabinetry, butler's pantry and a spacious center island. Every detail showcases impeccable craftsmanship, from the elegant finishes to the seamless flow between living spaces. A versatile bonus room upstairs provides the perfect canvas for a home office, media room, or guest retreat. The home also features a three-car garage and covered porches in the front and back, complete with wood-planked ceilings. There is a total of 5,917 sq ft under the roof creating the perfect setting for relaxing and entertaining. Home powered with 240 Amp service making it ready for a pool and pool house. Every space in this home showcases such meticulous attention to detail that it must be seen to be fully appreciated.
Contact an agent
Home facts
- Year built:2025
- Listing ID #:151718
- Added:293 day(s) ago
- Updated:November 19, 2025 at 03:19 PM
Rooms and interior
- Bedrooms:4
- Total bathrooms:4
- Full bathrooms:3
- Half bathrooms:1
- Living area:4,000 sq. ft.
Heating and cooling
- Cooling:3 Units, Central Cool - Electric
- Heating:3 Units, Central Heat - Electric
Structure and exterior
- Year built:2025
- Building area:4,000 sq. ft.
- Lot area:3.03 Acres
Utilities
- Water:Water - Municipal
- Sewer:Septic
Finances and disclosures
- Price:$819,000
- Price per sq. ft.:$204.75
- Tax amount:$413 (2024)
New listings near 162 Ridgehaven Drive
- New
 $1,250,000Active5 beds 4 baths3,011 sq. ft.
$1,250,000Active5 beds 4 baths3,011 sq. ft.229 Long Island Drive, Hot Springs, AR 71913
MLS# 25046117Listed by: TRADEMARK REAL ESTATE, INC. - New
 $399,900Active3 beds 3 baths2,112 sq. ft.
$399,900Active3 beds 3 baths2,112 sq. ft.1038 Marion Anderson Road, Hot Springs, AR 71913
MLS# 153287Listed by: THE CHARLOTTE JOHN COMPANY/CON - New
 $479,900Active4 beds 3 baths3,310 sq. ft.
$479,900Active4 beds 3 baths3,310 sq. ft.Address Withheld By Seller, Hot Springs National Park, AR 71913
MLS# 25045758Listed by: APEX REAL ESTATE - New
 $509,900Active3 beds 3 baths2,604 sq. ft.
$509,900Active3 beds 3 baths2,604 sq. ft.156 Callaway Circle, Hot Springs, AR 71913
MLS# 153281Listed by: ESQ. REALTY GROUP - New
 $479,900Active4 beds 3 baths3,310 sq. ft.
$479,900Active4 beds 3 baths3,310 sq. ft.318 Trap Mountain Road, Hot Springs, AR 71913
MLS# 153282Listed by: APEX REALTY - New
 $375,000Active2 beds 2 baths1,020 sq. ft.
$375,000Active2 beds 2 baths1,020 sq. ft.4955 Malvern Road, Hot Springs, AR 71901
MLS# 153275Listed by: MCGRAW REALTORS - New
 $250,000Active3 beds 2 baths1,375 sq. ft.
$250,000Active3 beds 2 baths1,375 sq. ft.112 Derbyshire Place, Hot Springs, AR 71913
MLS# 153267Listed by: SOUTH PARK REALTY - New
 $355,000Active2 beds 2 baths1,360 sq. ft.
$355,000Active2 beds 2 baths1,360 sq. ft.Address Withheld By Seller, Hot Springs, AR 71913
MLS# 25045485Listed by: CRYE-LEIKE REALTORS - New
 $355,000Active2 beds 2 baths1,360 sq. ft.
$355,000Active2 beds 2 baths1,360 sq. ft.1412 Airport #B16, Hot Springs, AR 71913
MLS# 153262Listed by: CRYE-LEIKE REALTORS HOT SPRINGS - New
 $228,200Active3 beds 2 baths1,406 sq. ft.
$228,200Active3 beds 2 baths1,406 sq. ft.204 Leatherwood Loop, Hot Springs, AR 71901
MLS# 25045229Listed by: EXP REALTY
