345 Backbone Road, Piney Fork, AR 72432
Local realty services provided by:ERA Doty Real Estate
345 Backbone Road,Evening Shade, AR 72432
$1,995,000
- 3 Beds
- 2 Baths
- 5,700 sq. ft.
- Single family
- Active
Listed by: pamela welch
Office: mossy oak properties selling arkansas
MLS#:25042351
Source:AR_CARMLS
Price summary
- Price:$1,995,000
- Price per sq. ft.:$350
About this home
Welcome to Piney Creek Ranch – 408± Acres | Turnkey Cattle Ranch in the Ozarks with 3 homes Tucked deep in the Ozarks, this rare 408± acre ranch with 2.5± miles of Piney Creek frontage offers wide-open pastures, clear running water, and self-sufficient living. A private 1-mile driveway leads to a fully equipped, ready-to-run operation—everything conveys: cattle, equipment, trucks (one newer), trailers, tools, furniture, and supplies. The custom main home (built 2008) features spray foam insulation, oak flooring, custom cabinetry, a double oven, pantry, and fiber internet. It offers 2,880± sq ft finished on the main level and 2,880± sq ft partially finished walk-out basement with one room, bath, and safe room—all heated and cooled. A log home overlooks the pastures and Piney Creek, supplied by a second well (pump needed), while a guest house greets visitors at the entrance. Improvements include: a 40×60 steel shop with 20×60 lean-to, multiple hay sheds, working shops, grain bins, fruit and nut trees, and rich pastureland balanced by mature timber for hunting and privacy. This is true Ozark living—productive, private, and peaceful.
Contact an agent
Home facts
- Year built:2008
- Listing ID #:25042351
- Added:115 day(s) ago
- Updated:February 14, 2026 at 03:22 PM
Rooms and interior
- Bedrooms:3
- Total bathrooms:2
- Full bathrooms:2
- Living area:5,700 sq. ft.
Heating and cooling
- Cooling:Central Cool-Electric
- Heating:Central Heat-Electric, Heat Pump
Structure and exterior
- Roof:Architectural Shingle
- Year built:2008
- Building area:5,700 sq. ft.
- Lot area:408 Acres
Utilities
- Water:Well
- Sewer:Septic
Finances and disclosures
- Price:$1,995,000
- Price per sq. ft.:$350
- Tax amount:$2,800
New listings near 345 Backbone Road
- New
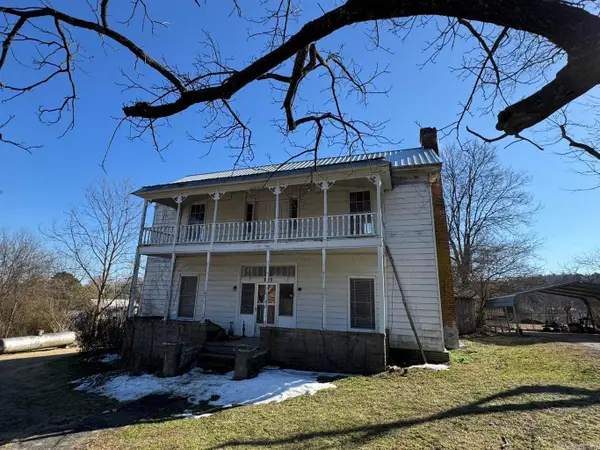 $124,900Active4 beds 2 baths2,068 sq. ft.
$124,900Active4 beds 2 baths2,068 sq. ft.131 W Main Street, Evening Shade, AR 72532
MLS# 26005210Listed by: CHOICE REALTY - New
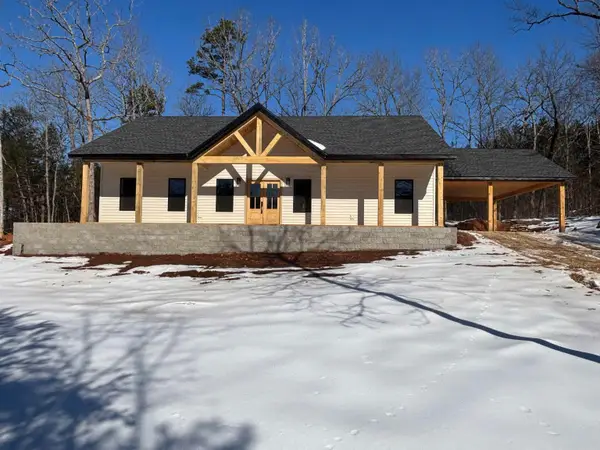 $529,900Active3 beds 2 baths1,700 sq. ft.
$529,900Active3 beds 2 baths1,700 sq. ft.1682 Hwy 167, Evening Shade, AR 72532
MLS# 26005014Listed by: CHOICE REALTY 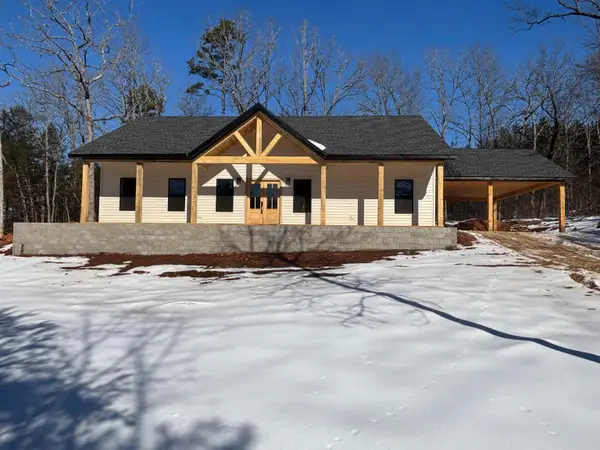 $329,900Active3 beds 2 baths1,700 sq. ft.
$329,900Active3 beds 2 baths1,700 sq. ft.1682 Us 167, Evening Shade, AR 72532
MLS# 26004111Listed by: CHOICE REALTY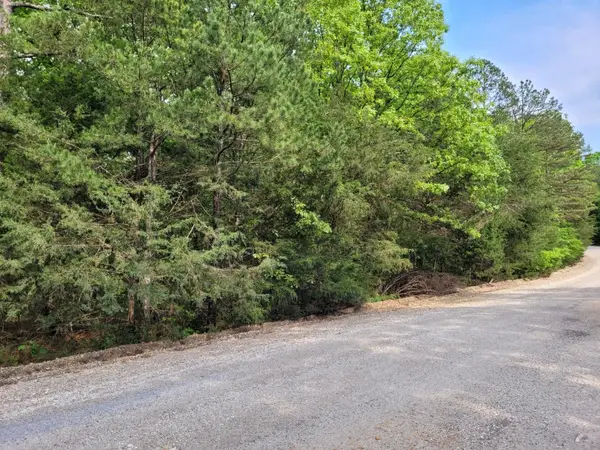 $5,300Active0.8 Acres
$5,300Active0.8 AcresLot 227 Medley Road, Evening Shade, AR 72532
MLS# 26003954Listed by: UNITED COUNTRY MOODY REALTY, INC.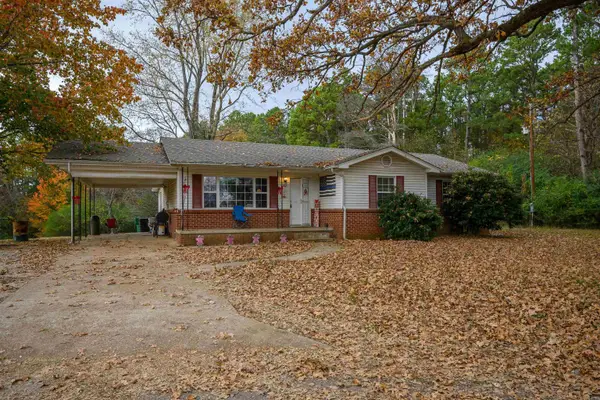 $235,000Active3 beds 2 baths1,632 sq. ft.
$235,000Active3 beds 2 baths1,632 sq. ft.2207 Evening Shade Drive, Evening Shade, AR 72532
MLS# 26003801Listed by: VENTURE REALTY GROUP - BATESVILLE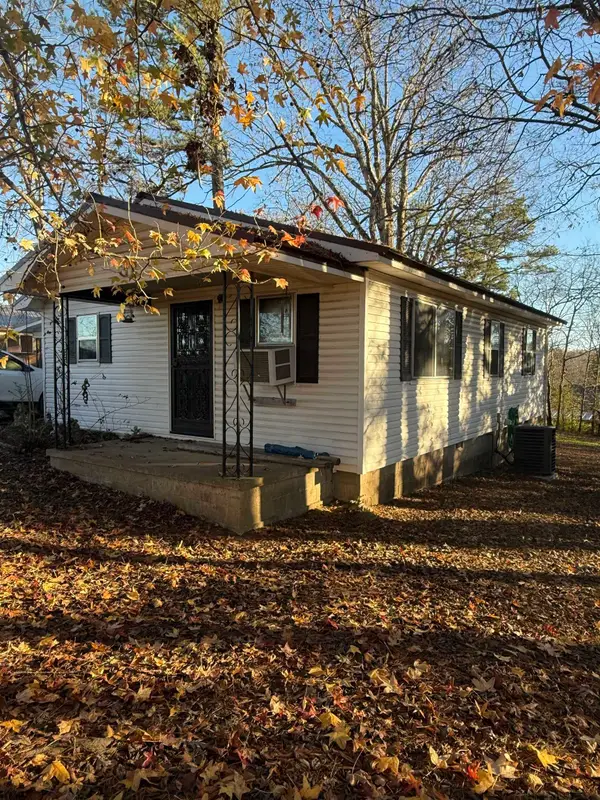 $79,900Active3 beds 1 baths864 sq. ft.
$79,900Active3 beds 1 baths864 sq. ft.37 Park Circle, Evening Shade, AR 72532
MLS# 26000977Listed by: CENTURY 21 PORTFOLIO SRAB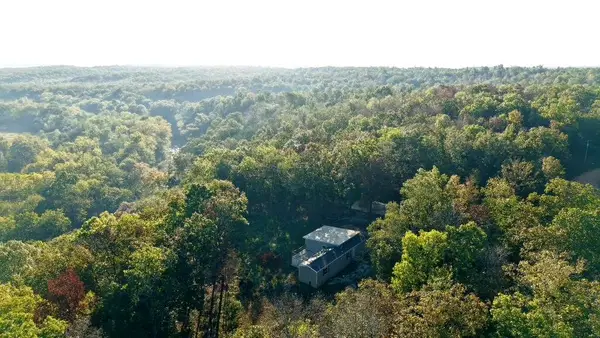 $189,000Active3 beds 2 baths1,380 sq. ft.
$189,000Active3 beds 2 baths1,380 sq. ft.60 Tablerock Road, Evening Shade, AR 72532
MLS# 26000956Listed by: KING-RHODES & ASSOCIATES, INC. $206,000Active57 Acres
$206,000Active57 Acres595 Needmore Road, Sidney, AR 72577
MLS# 25044853Listed by: VENTURE REALTY GROUP - BATESVILLE $995,000Active3 beds 4 baths3,534 sq. ft.
$995,000Active3 beds 4 baths3,534 sq. ft.207 Earl Rd, Evening Shade, AR 72532
MLS# 25044522Listed by: MOSSY OAK PROPERTIES SELLING ARKANSAS

