111 Moonlight Lane, Quitman, AR 72131
Local realty services provided by:ERA TEAM Real Estate
Listed by:misty varvil
Office:mvp real estate
MLS#:25030246
Source:AR_CARMLS
Price summary
- Price:$585,000
- Price per sq. ft.:$291.92
About this home
Stunning 2023 custom home with mountain & lake views on over an acre! Experience the perfect blend of comfort, luxury, and functionality in this beautifully crafted home, nestled on a serene dead-end street with breathtaking mountain and lake views. Situated on 1+ acre, this property features a spacious 30'x74' heated and cooled shop with 3 exterior bay doors and 1 interior bay door—ideal for RVs, boats, hobbies, or a small business. Inside the home, you'll find high-end finishes throughout, including luxury vinyl flooring, quartz countertops, a sleek linear fireplace, and 9' ceilings. Enjoy year-round energy efficiency with spray foam insulation (including ac/heat ducts) and a tankless water heater. The kitchen and master bedroom are fitted with remote-controlled shutters for both convenience and privacy. The master suite also includes a safe room discreetly located in the walk-in closet. Storage is no issue with ample space throughout the home, and the covered back deck offers a peaceful retreat to soak in the views. Check out links for 3D and drone tours. Potential for assumable mortgage as well.
Contact an agent
Home facts
- Year built:2023
- Listing ID #:25030246
- Added:60 day(s) ago
- Updated:September 29, 2025 at 01:51 PM
Rooms and interior
- Bedrooms:3
- Total bathrooms:2
- Full bathrooms:2
- Living area:2,004 sq. ft.
Heating and cooling
- Cooling:Central Cool-Electric
- Heating:Central Heat-Electric
Structure and exterior
- Roof:Architectural Shingle
- Year built:2023
- Building area:2,004 sq. ft.
- Lot area:1.15 Acres
Utilities
- Water:Water Heater-Gas, Water-Public
- Sewer:Septic
Finances and disclosures
- Price:$585,000
- Price per sq. ft.:$291.92
- Tax amount:$2,941
New listings near 111 Moonlight Lane
- New
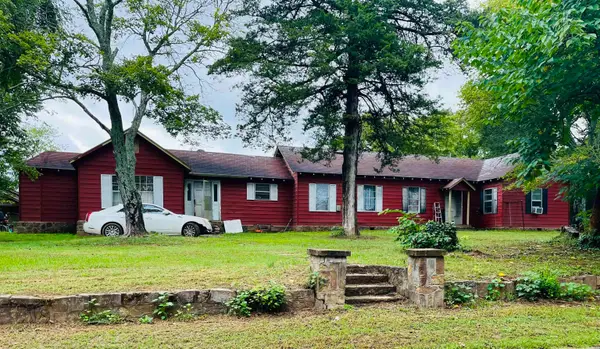 $215,000Active4 beds 2 baths1,958 sq. ft.
$215,000Active4 beds 2 baths1,958 sq. ft.Address Withheld By Seller, Quitman, AR 72131
MLS# 25038640Listed by: CRYE-LEIKE REALTORS CONWAY - New
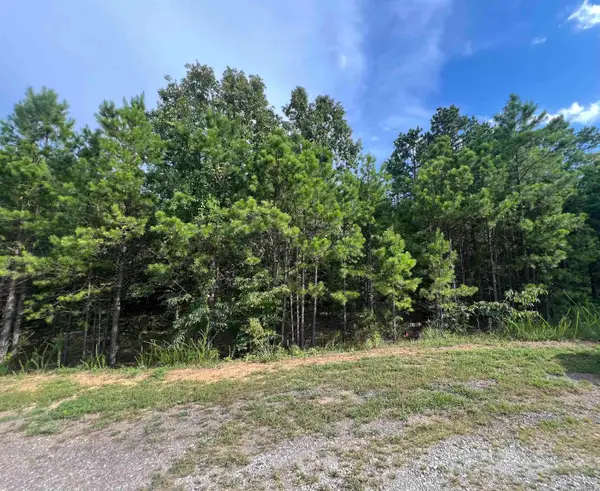 $259,900Active40.5 Acres
$259,900Active40.5 Acres000 Truman Renolds Drive, Quitman, AR 72131
MLS# 25038510Listed by: RE/MAX ADVANTAGE HEBER SPRINGS - New
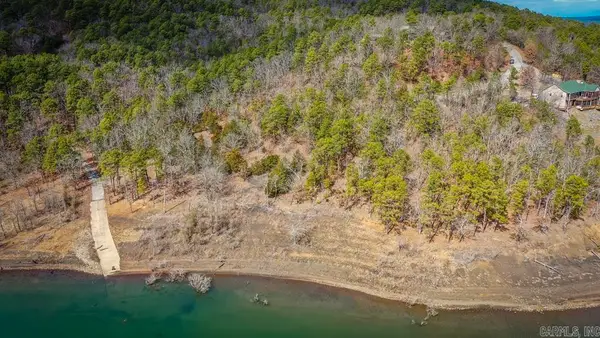 $245,000Active2.36 Acres
$245,000Active2.36 Acres00 Millers Point, Quitman, AR 72131
MLS# 25038067Listed by: THE REAL ESTATE CENTER LLC 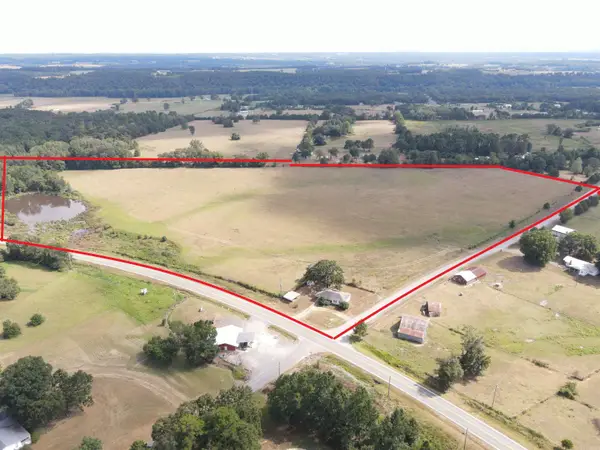 $330,000Active27.5 Acres
$330,000Active27.5 Acres000 Highway 16, Quitman, AR 72131
MLS# 25031688Listed by: MOSSY OAK PROPERTIES CACHE RIVER LAND & FARM $769,000Active3 beds 3 baths2,500 sq. ft.
$769,000Active3 beds 3 baths2,500 sq. ft.55 Christopher Dr., Quitman, AR 72131
MLS# 25037436Listed by: DONHAM REALTY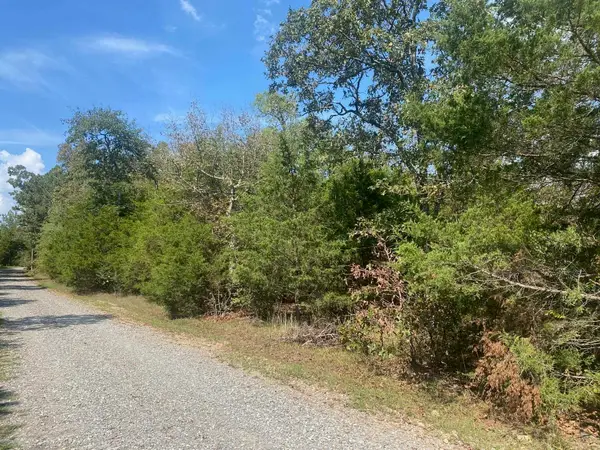 $44,800Active3.2 Acres
$44,800Active3.2 Acres872 Edgemont Rd, Quitman, AR 72131
MLS# 25037279Listed by: RE/MAX ADVANTAGE HEBER SPRINGS $69,500Active11.39 Acres
$69,500Active11.39 Acres3200 Edgemont Road, Quitman, AR 72131
MLS# 25036998Listed by: VARVIL REAL ESTATE $124,500Active3 beds 2 baths1,216 sq. ft.
$124,500Active3 beds 2 baths1,216 sq. ft.303 Bee Branch Road, Quitman, AR 72131
MLS# 25036577Listed by: RE/MAX ADVANTAGE HEBER SPRINGS $320,000Active3 beds 2 baths1,736 sq. ft.
$320,000Active3 beds 2 baths1,736 sq. ft.74 Moonlight Lane, Quitman, AR 72131
MLS# 25035968Listed by: MVP REAL ESTATE $795,000Active3 beds 3 baths2,582 sq. ft.
$795,000Active3 beds 3 baths2,582 sq. ft.39 E Bluff Drive, Quitman, AR 72131
MLS# 25035916Listed by: CRYE*LEIKE BROCK REAL ESTATE
