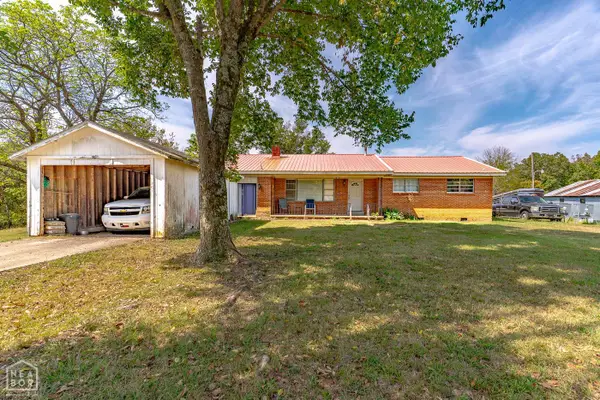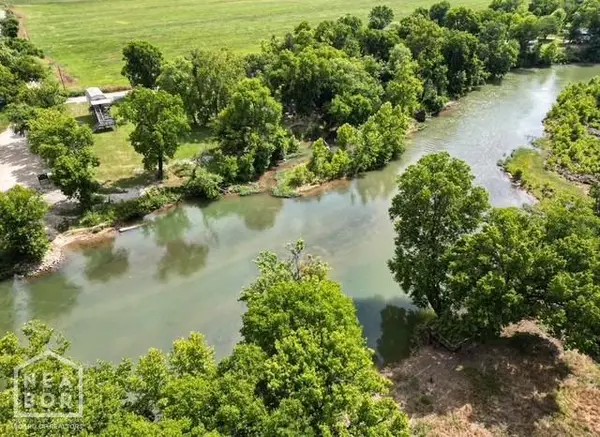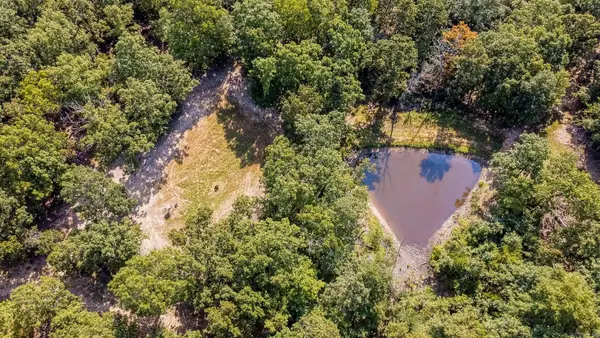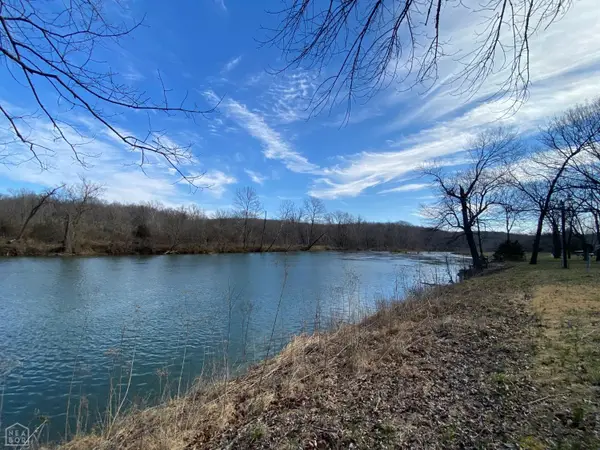216 N Betty Street, Ravenden, AR 72459
Local realty services provided by:ERA Doty Real Estate
216 N Betty Street,Ravenden, AR 72459
$165,000
- 3 Beds
- 2 Baths
- 1,096 sq. ft.
- Single family
- Active
Listed by:stacey allred
Office:johnson real estate group
MLS#:25035199
Source:AR_CARMLS
Price summary
- Price:$165,000
- Price per sq. ft.:$150.55
About this home
This gorgeous 3 bedroom, 2 bath home was completely remodeled in 2016 and is packed with upgrades. The kitchen boasts a granite sink with touch faucet, cold filtered water system with 6-stage reverse osmosis, Kenmore 1 HP garbage disposal, and new soft-close cabinetry, some featuring beveled glass doors. Marble backsplash complements the countertops, while a convection stove, microwave, and new side-by-side stainless refrigerator (to convey) complete the space. Throughout the home, you’ll find Dupont laminate wood flooring, LED lighting, and Marazzi porcelain tile in the baths and laundry room. The Whirlpool Duet front-load washer and dryer will remain with the property. Modern systems include an automatic saltwater softener, tankless water heaters, and heated flooring in the main bathroom, while the second bathroom offers a custom walk-in tile shower. Outside, the property features two outbuildings, one with water and electric, plus a 30x30 heated and cooled shop built in 2022—ideal for projects, hobbies, or storage. This home blends comfort, efficiency, and functionality in every detail.
Contact an agent
Home facts
- Year built:1977
- Listing ID #:25035199
- Added:13 day(s) ago
- Updated:September 14, 2025 at 02:24 PM
Rooms and interior
- Bedrooms:3
- Total bathrooms:2
- Full bathrooms:2
- Living area:1,096 sq. ft.
Heating and cooling
- Cooling:Central Cool-Electric
- Heating:Central Heat-Gas, Heat Pump
Structure and exterior
- Roof:Metal
- Year built:1977
- Building area:1,096 sq. ft.
- Lot area:1 Acres
Schools
- High school:Sloan Hendrix
- Middle school:Sloan Hendrix
- Elementary school:Sloan Hendrix
Utilities
- Water:Water-Public
- Sewer:Sewer-Public
Finances and disclosures
- Price:$165,000
- Price per sq. ft.:$150.55
- Tax amount:$628 (2025)
New listings near 216 N Betty Street
- New
 $269,900Active4 beds 1 baths2,008 sq. ft.
$269,900Active4 beds 1 baths2,008 sq. ft.19571 Highway 90, Ravenden, AR 72459
MLS# 10124759Listed by: COMPASS ROSE REALTY  $149,000Active2 beds 1 baths500 sq. ft.
$149,000Active2 beds 1 baths500 sq. ft.2 Law 1070, Ravenden, AR 72459
MLS# 10124293Listed by: UNITED COUNTRY SCENIC RIVERS REALTY $799,000Active3 beds 2 baths1,280 sq. ft.
$799,000Active3 beds 2 baths1,280 sq. ft.Address Withheld By Seller, Ravenden, AR 72459
MLS# 25033690Listed by: MIDWEST LAND GROUP, LLC $125,000Active3 beds 2 baths1,404 sq. ft.
$125,000Active3 beds 2 baths1,404 sq. ft.2529 Highway 115, Imboden, AR 72434
MLS# 25032882Listed by: CARTER CITY AND COUNTY REALTY $135,000Active-- beds 2 baths576 sq. ft.
$135,000Active-- beds 2 baths576 sq. ft.130 Law 1070, Ravenden, AR 72459
MLS# 10123988Listed by: UNITED COUNTRY SCENIC RIVERS REALTY $139,900Active3 beds 2 baths1,264 sq. ft.
$139,900Active3 beds 2 baths1,264 sq. ft.380 Bradford Road, Ravenden Springs, AR 72460
MLS# 25029184Listed by: CARTER CITY AND COUNTY REALTY $229,000Active3 beds 2 baths1,500 sq. ft.
$229,000Active3 beds 2 baths1,500 sq. ft.696 Browns Creek Road, Ravenden, AR 72459
MLS# 25028389Listed by: CARTER CITY AND COUNTY REALTY Listed by ERA$99,999Active-- beds -- baths612 sq. ft.
Listed by ERA$99,999Active-- beds -- baths612 sq. ft.1 River Glen Terrace Road, Ravenden, AR 72459
MLS# 10122764Listed by: ERA DOTY REAL ESTATE - FLIPPIN $140,000Active40 Acres
$140,000Active40 AcresTBD Brown's Creek Road, Ravenden, AR 72459
MLS# 25023926Listed by: UNITED COUNTRY - COZORT REALTY, INC.
