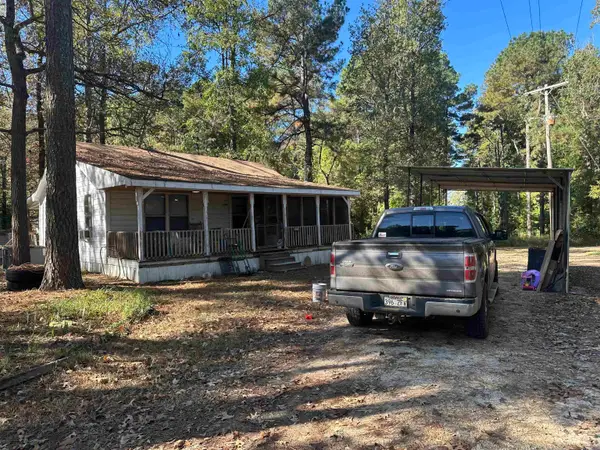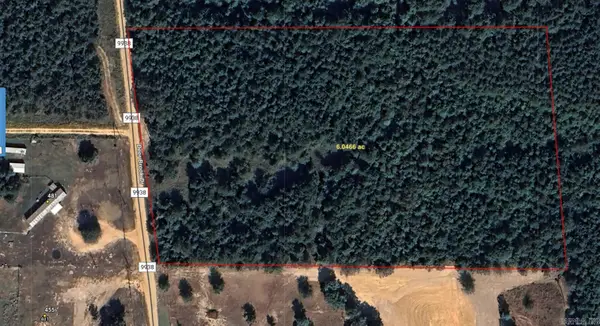1004 Parkside Drive, Redfield, AR 72132
Local realty services provided by:ERA TEAM Real Estate
1004 Parkside Drive,Redfield, AR 72132
$435,000
- 4 Beds
- 3 Baths
- 2,273 sq. ft.
- Single family
- Active
Listed by:merri thompson
Office:southern homes realty
MLS#:25040516
Source:AR_CARMLS
Price summary
- Price:$435,000
- Price per sq. ft.:$191.38
About this home
Come check out this home in Redfield's newest subdivision, Park Lakes Phase II! NOT your average ordinary everyday house! Perfect blend of craftsman and modern, the ease and style of living in this house surpasses all expectations. Four bedrooms, 2-1/2 baths. Step through the double door front entry into wide open spaces and modern lighting. It's a minimalist vibe throughout! Kitchen has a 6 burner Empava stainless steel gas cooktop above the gas convection oven. Clean lines throughout, accented by varying shades of cool blue. Closets throughout do NOT disappoint, they're all walk in or step in so no cramped feel here! Granite countertops in the kitchen, quartz in all other wet areas. Great back porch overlooks the half-acre back yard. Did I mention the tankless water heater and generator plug? Plus a Toto toutchless toilet/bidet in the primary bath. Come spoil yourself....What are you waiting for?
Contact an agent
Home facts
- Year built:2025
- Listing ID #:25040516
- Added:20 day(s) ago
- Updated:October 29, 2025 at 02:35 PM
Rooms and interior
- Bedrooms:4
- Total bathrooms:3
- Full bathrooms:2
- Half bathrooms:1
- Living area:2,273 sq. ft.
Heating and cooling
- Cooling:Central Cool-Electric
- Heating:Central Heat-Gas
Structure and exterior
- Roof:Architectural Shingle
- Year built:2025
- Building area:2,273 sq. ft.
- Lot area:0.55 Acres
Utilities
- Water:Water Heater-Gas, Water-Public
- Sewer:Sewer-Public
Finances and disclosures
- Price:$435,000
- Price per sq. ft.:$191.38
- Tax amount:$160
New listings near 1004 Parkside Drive
- New
 $232,000Active3 beds 2 baths1,889 sq. ft.
$232,000Active3 beds 2 baths1,889 sq. ft.712 Michael Drive, Redfield, AR 72132
MLS# 25042863Listed by: SOUTHERN HOMES REALTY - New
 $162,500Active2 beds 1 baths936 sq. ft.
$162,500Active2 beds 1 baths936 sq. ft.Address Withheld By Seller, Redfield, AR 72132
MLS# 25042217Listed by: ACTION REALTY  $465,000Active4 beds 3 baths2,404 sq. ft.
$465,000Active4 beds 3 baths2,404 sq. ft.1008 Parkside Drive, Redfield, AR 72132
MLS# 25040790Listed by: SOUTHERN HOMES REALTY $205,000Active3 beds 2 baths1,440 sq. ft.
$205,000Active3 beds 2 baths1,440 sq. ft.203 Honeysuckle Hills Drive, Redfield, AR 72132
MLS# 25040745Listed by: KELLER WILLIAMS REALTY $349,900Active3 beds 2 baths1,949 sq. ft.
$349,900Active3 beds 2 baths1,949 sq. ft.1409 Osage Drive, Redfield, AR 72312
MLS# 25040341Listed by: PREMIER REAL ESTATE SERVICES $50,000Active6.47 Acres
$50,000Active6.47 Acres309 Kady Road, Redfield, AR 72132
MLS# 25039117Listed by: LUNSFORD & ASSOCIATES REALTY CO. $265,000Active4 beds 3 baths1,966 sq. ft.
$265,000Active4 beds 3 baths1,966 sq. ft.1 Cozy Lane, Redfield, AR 72132
MLS# 25038731Listed by: TRUMAN BALL REAL ESTATE $161,000Active3 beds 2 baths1,680 sq. ft.
$161,000Active3 beds 2 baths1,680 sq. ft.420 S Park Dr, Redfield, AR 72132
MLS# 25038399Listed by: PLANTATION REALTY $35,000Active3 Acres
$35,000Active3 Acres00 Deer Brooke, Redfield, AR 72132
MLS# 25038029Listed by: ARKANSAS REAL ESTATE SOLUTIONS
