8210 Matthews Road, Roland, AR 72135
Local realty services provided by:ERA TEAM Real Estate
Listed by:sara gardner
Office:jon underhill real estate
MLS#:25031339
Source:AR_CARMLS
Price summary
- Price:$1,695,000
- Price per sq. ft.:$485.81
About this home
This exceptional equestrian property in Roland (bordering Ferndale) boasts an array of custom-built amenities designed for comfort, utility, and luxury. Key highlights include a 36'x48' custom equestrian barn with four 12'x12' stalls, individual run-outs, indoor wash bay, and cedar-lined tack room with mini split HVAC—all complemented by a fenced 4+ acre pasture with riding arena, paddocks, and loafing sheds. Additional improvements include a 30'x40' foam-insulated shop with mini-split HVAC, a detached 2-car garage with a 662± sq ft upstairs efficiency apartment (both have own mini-split HVAC), and multiple equipment/trailer sheds and storage The main house is designed with rustic elegance and features 4 bdrms, 3 baths, gourmet kitchen, wet bar, a safe room/wine cellar, climate-controlled dog room with a bathing station, and scenic views of a stocked pond w/ fountain and the equestrian facility. Outdoor spaces are enhanced with irrigation, solar lighting, and extensive fencing using 4-rail corral board. Numerous items convey, including an automatic generator, hot tub, three refrigerators, AV equipment, and more, adding turnkey value to this remarkable property!
Contact an agent
Home facts
- Year built:2016
- Listing ID #:25031339
- Added:53 day(s) ago
- Updated:September 29, 2025 at 01:51 PM
Rooms and interior
- Bedrooms:4
- Total bathrooms:3
- Full bathrooms:3
- Living area:3,489 sq. ft.
Heating and cooling
- Cooling:Central Cool-Electric
- Heating:Central Heat-Electric, Heat Pump
Structure and exterior
- Roof:Architectural Shingle
- Year built:2016
- Building area:3,489 sq. ft.
- Lot area:21 Acres
Schools
- High school:PULASKI CO. SPEC.
- Middle school:PULASKI CO. SPEC.
- Elementary school:PULASKI CO. SPEC.
Utilities
- Water:Water Heater-Electric, Water Heater-Gas, Water-Public
- Sewer:Septic
Finances and disclosures
- Price:$1,695,000
- Price per sq. ft.:$485.81
- Tax amount:$5,007 (2024)
New listings near 8210 Matthews Road
- New
 $85,900Active0.5 Acres
$85,900Active0.5 AcresLot 321 Waterview Meadows Lane, Roland, AR 72135
MLS# 25038755Listed by: FERGUSON REAL ESTATE - New
 $88,000Active6.83 Acres
$88,000Active6.83 Acres00 Dwight Little Rd, Roland, AR 72135
MLS# 25038468Listed by: CRYE-LEIKE REALTORS MAUMELLE - New
 $375,000Active3 beds 2 baths2,396 sq. ft.
$375,000Active3 beds 2 baths2,396 sq. ft.15702 E Railroad Street, Roland, AR 72135
MLS# 25037605Listed by: EPIC REAL ESTATE  $150,000Active1 beds 1 baths960 sq. ft.
$150,000Active1 beds 1 baths960 sq. ft.16410 West Road, Roland, AR 72135
MLS# 25037251Listed by: EXP REALTY ZULPO PROPERTY GROUP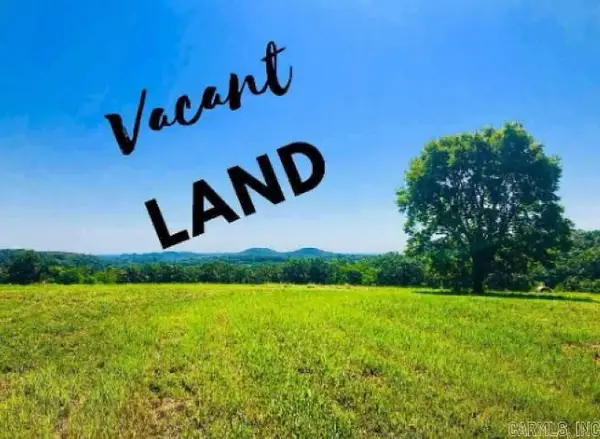 $37,500Active1.57 Acres
$37,500Active1.57 Acres25000 Blue Gill Drive, Roland, AR 72135
MLS# 25036934Listed by: ADKINS & ASSOCIATES REAL ESTATE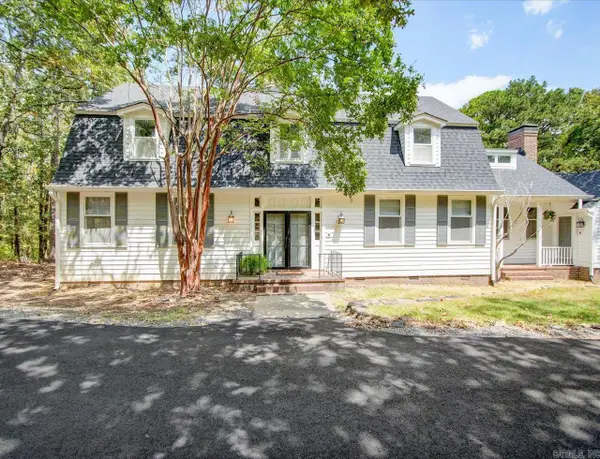 $1,499,999Active5 beds 4 baths5,622 sq. ft.
$1,499,999Active5 beds 4 baths5,622 sq. ft.19820 Spillway Road, Roland, AR 72135
MLS# 25034115Listed by: MCKIMMEY ASSOCIATES REALTORS NLR $36,000Active1.87 Acres
$36,000Active1.87 Acres25222 Blue Gill Dr, Roland, AR 72135
MLS# 25033909Listed by: HOMEWARD REALTY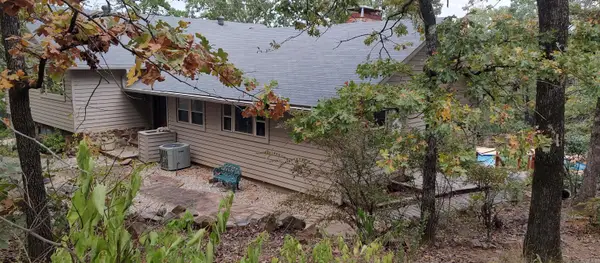 $550,000Active4 beds 3 baths3,285 sq. ft.
$550,000Active4 beds 3 baths3,285 sq. ft.20524 River View Dr., Roland, AR 72135
MLS# 25033778Listed by: JAY ATKINS, REALTORS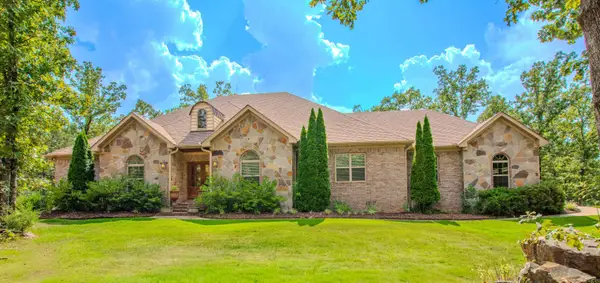 $679,900Active4 beds 3 baths2,916 sq. ft.
$679,900Active4 beds 3 baths2,916 sq. ft.14800 Wild Oak Lane, Roland, AR 72135
MLS# 25033469Listed by: PRIME REALTY AND PROPERTY MANAGEMENT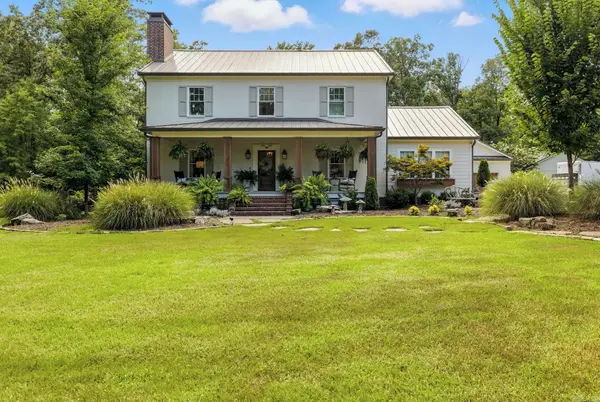 $1,125,000Active5 beds 5 baths4,271 sq. ft.
$1,125,000Active5 beds 5 baths4,271 sq. ft.15724 Wild Oak Lane, Roland, AR 72135
MLS# 25033151Listed by: CHARLOTTE JOHN COMPANY (LITTLE ROCK)
