2365 W Gum Log Road, Russellville, AR 72802
Local realty services provided by:ERA TEAM Real Estate
2365 W Gum Log Road,Russellville, AR 72802
$2,200,000
- 6 Beds
- 4 Baths
- 4,604 sq. ft.
- Single family
- Active
Listed by: chris abington
Office: river valley realty, inc.
MLS#:25047129
Source:AR_CARMLS
Price summary
- Price:$2,200,000
- Price per sq. ft.:$477.85
About this home
Discover unmatched privacy, space, and custom craftsmanship in this exceptional estate home set on approximately 69.5 acres right on the edge of town. Designed with both comfort and elegance in mind, the home features expansive living areas, custom finishes, and thoughtful design throughout. The main floor features an open custom kitchen to living space with fireplace. Upstairs features open flexible, game or second living complete with 1/2 bath. Step outside and enjoy resort-style living with a sparkling in-ground pool, perfect for entertaining or relaxing in total privacy. The acreage includes multiple ponds, and rolling fields—ideal for recreation, livestock, or simply taking in the peaceful surroundings. A rare find complete with a detached shop with extended overhangs, a barn, and ample room for equipment, hobbies, or animals. This is more than a home—it’s an estate designed for lifestyle, comfort, and legacy.
Contact an agent
Home facts
- Year built:2010
- Listing ID #:25047129
- Added:50 day(s) ago
- Updated:January 13, 2026 at 03:38 PM
Rooms and interior
- Bedrooms:6
- Total bathrooms:4
- Full bathrooms:3
- Half bathrooms:1
- Living area:4,604 sq. ft.
Heating and cooling
- Cooling:Central Cool-Electric
- Heating:Central Heat-Electric
Structure and exterior
- Roof:Architectural Shingle
- Year built:2010
- Building area:4,604 sq. ft.
- Lot area:69.5 Acres
Utilities
- Water:Water Heater-Electric, Water-Public
- Sewer:Septic
Finances and disclosures
- Price:$2,200,000
- Price per sq. ft.:$477.85
- Tax amount:$4,895
New listings near 2365 W Gum Log Road
- New
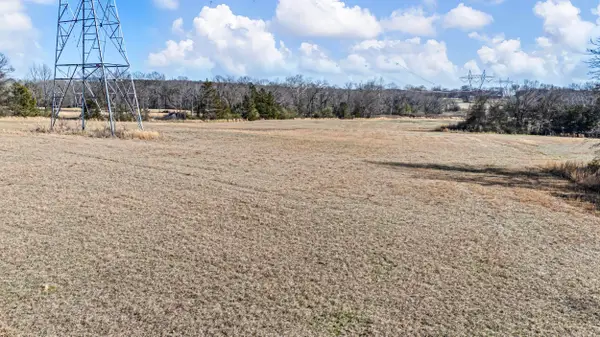 $742,500Active44.87 Acres
$742,500Active44.87 Acres75 Round Rock Road, Russellville, AR 72802
MLS# 26002356Listed by: RIVER VALLEY REALTY, INC. - New
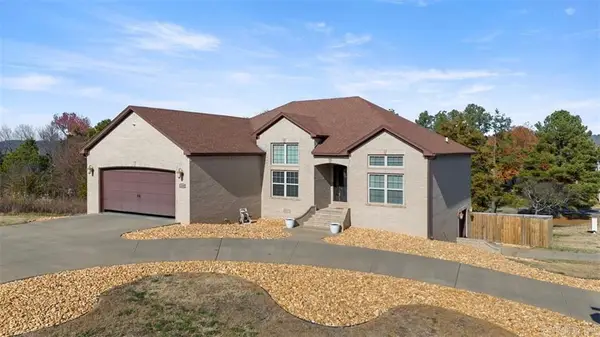 $340,000Active4 beds 3 baths2,573 sq. ft.
$340,000Active4 beds 3 baths2,573 sq. ft.1209 E Elm Street, Russellville, AR 72802
MLS# 26001868Listed by: MOORE AND CO. REALTORS - CLARKSVILLE - New
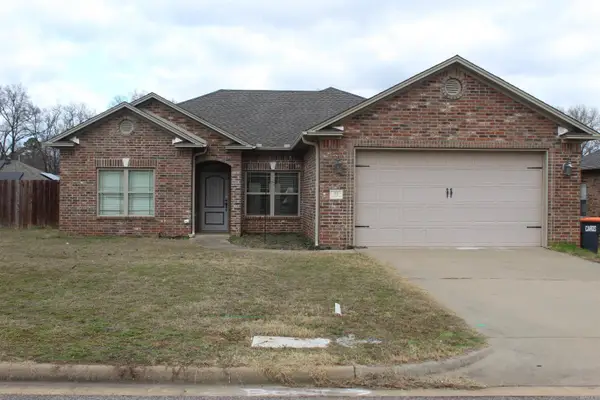 $214,900Active3 beds 2 baths1,588 sq. ft.
$214,900Active3 beds 2 baths1,588 sq. ft.Address Withheld By Seller, Russellville, AR 72802
MLS# 26001675Listed by: PATRIOT COMPANY - New
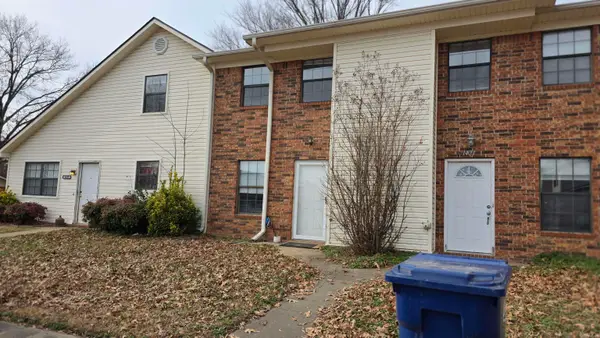 $112,000Active2 beds 2 baths928 sq. ft.
$112,000Active2 beds 2 baths928 sq. ft.1419 N Nashville Avenue, Russellville, AR 72801
MLS# 26001643Listed by: PATRIOT COMPANY - New
 $419,900Active4 beds 4 baths3,509 sq. ft.
$419,900Active4 beds 4 baths3,509 sq. ft.1424 N Lands End Pt, Russellville, AR 72802
MLS# 26001338Listed by: NEXTHOME LOCAL REALTY GROUP - New
 $210,000Active3 beds 2 baths1,327 sq. ft.
$210,000Active3 beds 2 baths1,327 sq. ft.237 Gum Lane, Russellville, AR 72802
MLS# 26001226Listed by: STAFFORD REALTORS - New
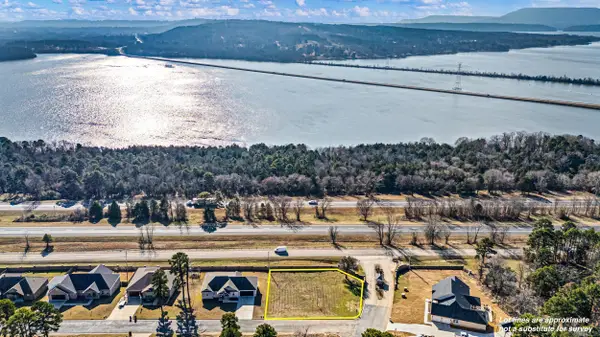 $39,900Active0.33 Acres
$39,900Active0.33 Acres2 Baseline Drive, Russellville, AR 72802
MLS# 26001042Listed by: MOORE AND CO. REALTORS - New
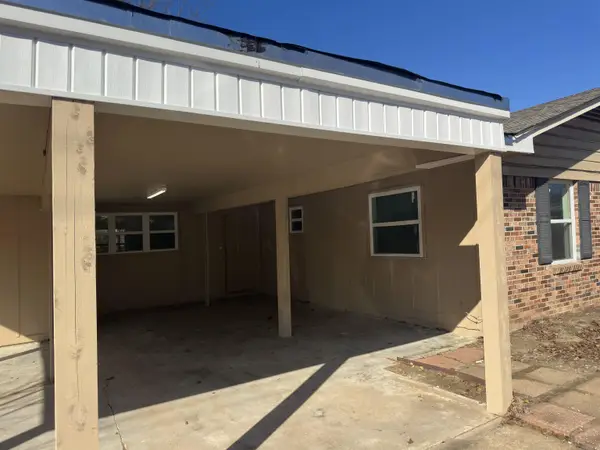 $170,000Active3 beds 2 baths1,232 sq. ft.
$170,000Active3 beds 2 baths1,232 sq. ft.200 S Muskogee, Russellville, AR 72801
MLS# 26000677Listed by: RIVER VALLEY REALTY, INC. 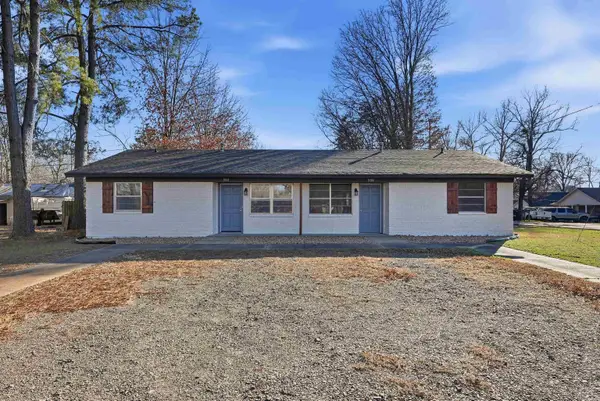 $209,500Active-- beds -- baths1,644 sq. ft.
$209,500Active-- beds -- baths1,644 sq. ft.902 E 11th Street, Russellville, AR 72801
MLS# 26000316Listed by: BRICK REAL ESTATE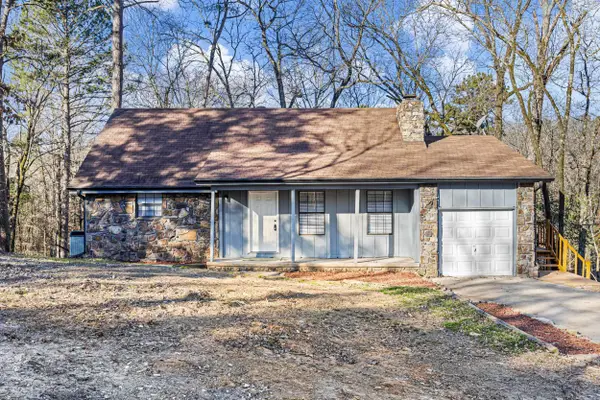 $229,000Active4 beds 2 baths1,704 sq. ft.
$229,000Active4 beds 2 baths1,704 sq. ft.411 Worley Lane, Russellville, AR 72802
MLS# 25050260Listed by: PATRIOT COMPANY
