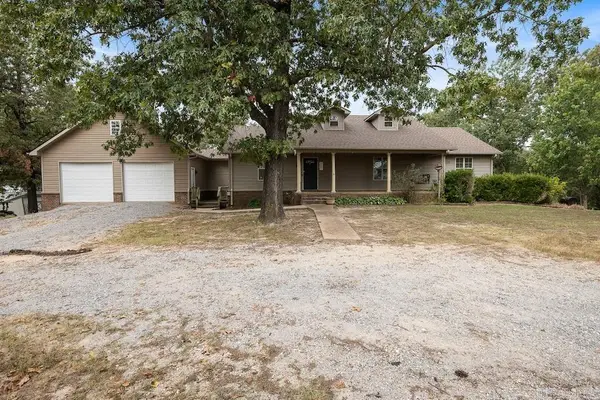14 Law 351 Road, Saffell, AR 72572
Local realty services provided by:ERA Doty Real Estate
14 Law 351 Road,Saffell, AR 72572
$424,900
- 5 Beds
- 3 Baths
- 3,702 sq. ft.
- Single family
- Active
Listed by:
- Kristen Bristow(870) 215 - 8448ERA Doty Real Estate
MLS#:25037544
Source:AR_CARMLS
Price summary
- Price:$424,900
- Price per sq. ft.:$114.78
About this home
This spacious 3,702 square foot home combines modern updates with the peace of country living. Featuring 5 bedrooms and 3 bathrooms, the layout includes 3 bedrooms upstairs and 2 downstairs, sunroom, perfect for families, guests, or multi-generational living. The finished basement is a standout, complete with its own kitchen, living area, wood burning fireplace, and private entrance that is ideal for a mother-in-law suite, or guest retreat. Inside, enjoy fresh neutral paint throughout, generous living areas, a well-equipped main kitchen, newer stainless appliances, and abundant of storage. Major updates provide confidence and value, including a roof just 2 years old, brand-new guttering, and HVAC (outside) unit only 3 years old. An oversized double garage with stairs leading to overhead storage adds even more practicality and space. Outside, the property shines with 4.5 acres of mature trees and land for gardening, recreation, or animals, along with a private pond perfect for fishing or simply relaxing. Move-in ready with flexible living space, modern updates, and room to grow. Recent appraisal and inspection have been completed, schedule your showing today!
Contact an agent
Home facts
- Year built:1999
- Listing ID #:25037544
- Added:99 day(s) ago
- Updated:December 27, 2025 at 03:28 PM
Rooms and interior
- Bedrooms:5
- Total bathrooms:3
- Full bathrooms:3
- Living area:3,702 sq. ft.
Heating and cooling
- Cooling:Central Cool-Electric
- Heating:Central Heat-Electric
Structure and exterior
- Roof:Architectural Shingle
- Year built:1999
- Building area:3,702 sq. ft.
- Lot area:4.5 Acres
Schools
- High school:Hillcrest
- Middle school:Hillcrest
- Elementary school:Hillcrest
Utilities
- Water:Water Heater-Gas, Well
- Sewer:Septic
Finances and disclosures
- Price:$424,900
- Price per sq. ft.:$114.78
- Tax amount:$1,379 (2024)


