125 Gassaway, Searcy, AR 72143
Local realty services provided by:ERA Doty Real Estate
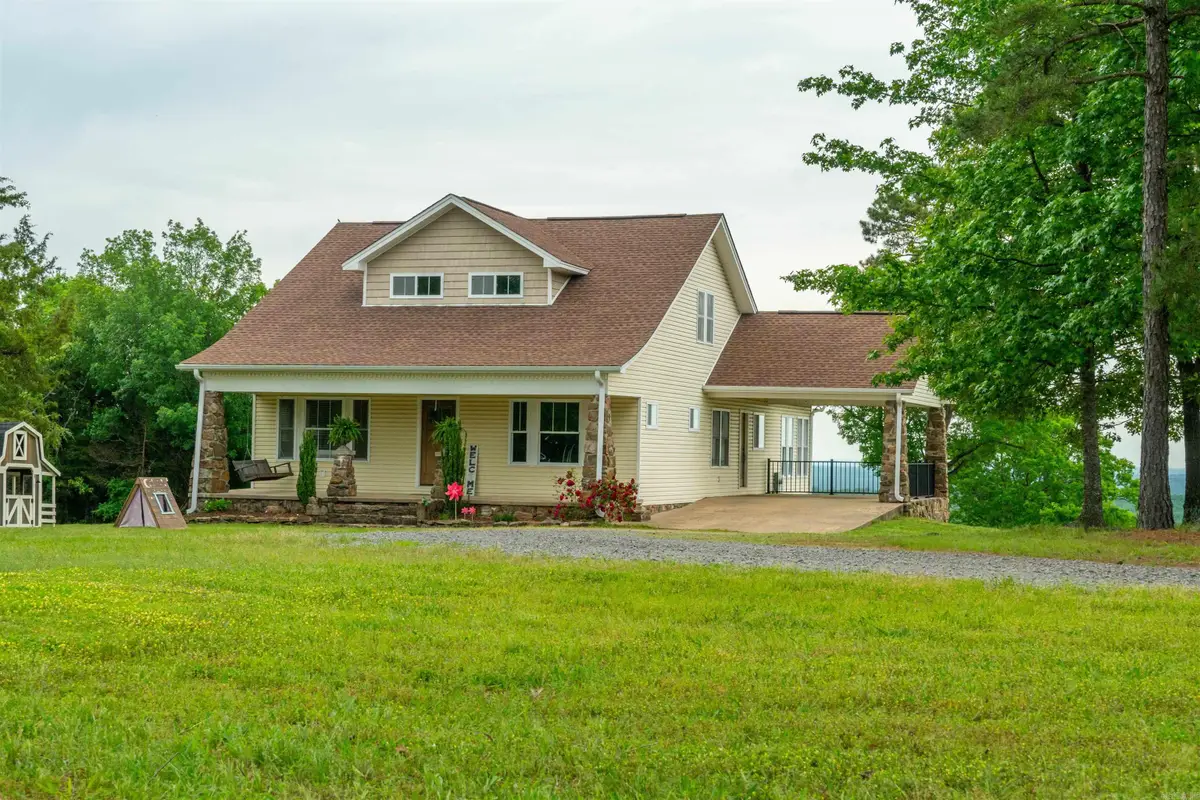

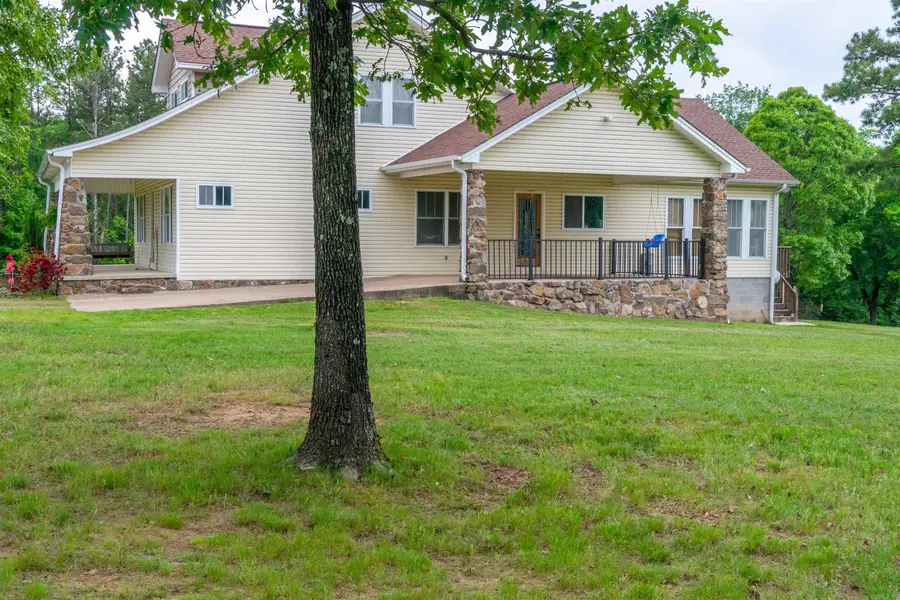
125 Gassaway,Searcy, AR 72143
$540,000
- 4 Beds
- 5 Baths
- 3,072 sq. ft.
- Single family
- Active
Listed by:tish pace
Office:re/max advantage
MLS#:25021786
Source:AR_CARMLS
Price summary
- Price:$540,000
- Price per sq. ft.:$175.78
About this home
Take a look at this beautiful Craftsman-style home nestled amongst a very private 18 acres (some pasture, but more woods) with absolutely gorgeous views off the back of the home! There is no price tag to put on this stunning view! You could watch the sunrise every morning on the deck or watch from inside the huge family/sun room covered in windows on three sides! This home features a great open floorplan, two living areas, formal dining room between the kitchen and front living area, spacious kitchen with a lot of counter space and cabinetry, double oven, wood floors throughout, storm room under home & a spacious laundry room. The primary bedroom is on the main level as is another bedroom that could be used as an office with a full bath right outside. Go upstairs and you'll find a large bonus room, two bedrooms and two full baths! The crawlspace has been totally encapsulated & can be used for more storage! Agents see remarks
Contact an agent
Home facts
- Year built:2011
- Listing Id #:25021786
- Added:77 day(s) ago
- Updated:August 21, 2025 at 02:26 PM
Rooms and interior
- Bedrooms:4
- Total bathrooms:5
- Full bathrooms:4
- Half bathrooms:1
- Living area:3,072 sq. ft.
Heating and cooling
- Cooling:Central Cool-Electric
- Heating:Central Heat-Electric
Structure and exterior
- Roof:Architectural Shingle
- Year built:2011
- Building area:3,072 sq. ft.
- Lot area:18 Acres
Utilities
- Water:Water Heater-Electric, Well
- Sewer:Septic
Finances and disclosures
- Price:$540,000
- Price per sq. ft.:$175.78
- Tax amount:$1,900
New listings near 125 Gassaway
- New
 $279,900Active4 beds 2 baths2,050 sq. ft.
$279,900Active4 beds 2 baths2,050 sq. ft.145 Charles Thomas Boulevard, Searcy, AR 72143
MLS# 25033503Listed by: GREEN LIGHT REALTY - New
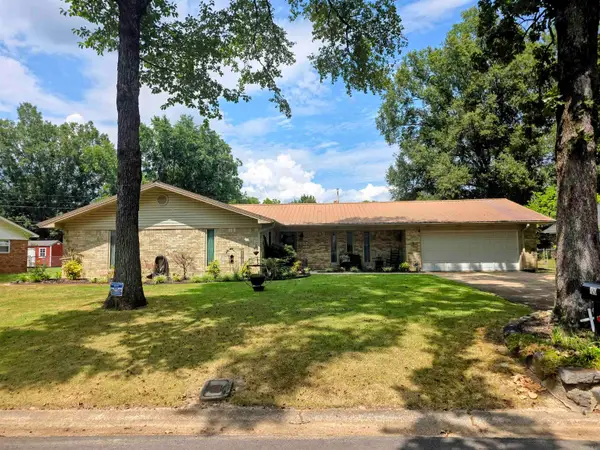 $235,000Active3 beds 3 baths1,922 sq. ft.
$235,000Active3 beds 3 baths1,922 sq. ft.120 Jawanda Lane, Searcy, AR 72143
MLS# 25033471Listed by: DALRYMPLE - New
 $265,000Active4 beds 2 baths1,884 sq. ft.
$265,000Active4 beds 2 baths1,884 sq. ft.1503 Ridgefield Circle, Searcy, AR 72143
MLS# 25033409Listed by: D.R. HORTON REALTY OF ARKANSAS, LLC - New
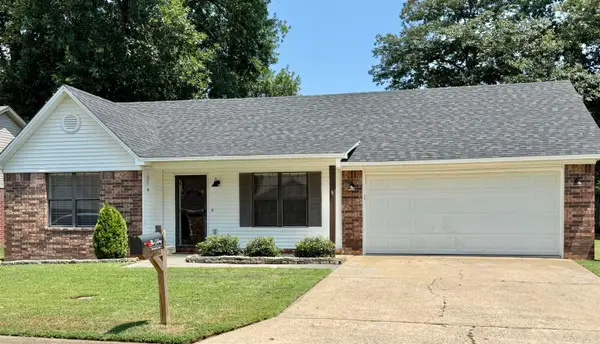 $190,000Active3 beds 2 baths1,468 sq. ft.
$190,000Active3 beds 2 baths1,468 sq. ft.102 Lelia Lane, Searcy, AR 72143
MLS# 25033347Listed by: DALRYMPLE - New
 $15,000Active1.15 Acres
$15,000Active1.15 Acres000 Crosby Road, Searcy, AR 72143
MLS# 25033282Listed by: IREALTY ARKANSAS - CABOT - New
 $139,000Active2 beds 2 baths960 sq. ft.
$139,000Active2 beds 2 baths960 sq. ft.2910 E Moore Avenue, Searcy, AR 72143
MLS# 25033169Listed by: CRESCENT COMMERCIAL - New
 $184,900Active3 beds 2 baths1,388 sq. ft.
$184,900Active3 beds 2 baths1,388 sq. ft.185 Highway 11, Searcy, AR 72143
MLS# 25033084Listed by: MICHELE PHILLIPS & CO. REALTORS SEARCY BRANCH - New
 $4,000,000Active83.84 Acres
$4,000,000Active83.84 Acres0 Brantley Rd, Searcy, AR 72143
MLS# 25032963Listed by: DALRYMPLE - New
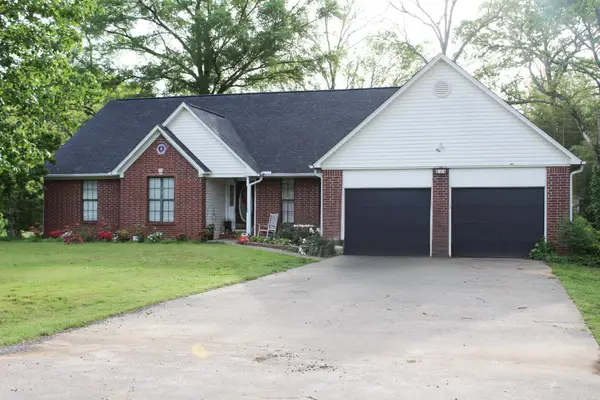 $200,000Active3 beds 3 baths2,328 sq. ft.
$200,000Active3 beds 3 baths2,328 sq. ft.144 Mary Irene, Searcy, AR 72143
MLS# 25032977Listed by: RE/MAX ADVANTAGE - New
 $415,000Active4 beds 3 baths2,781 sq. ft.
$415,000Active4 beds 3 baths2,781 sq. ft.2406 Brittany Lane, Searcy, AR 72143
MLS# 25032846Listed by: MICHELE PHILLIPS & CO. REALTORS SEARCY BRANCH
