201 Longview Circle, Searcy, AR 72143
Local realty services provided by:ERA TEAM Real Estate
201 Longview Circle,Searcy, AR 72143
$250,000
- 3 Beds
- 3 Baths
- 2,257 sq. ft.
- Single family
- Active
Listed by:lola philpott
Office:re/max advantage
MLS#:25034484
Source:AR_CARMLS
Price summary
- Price:$250,000
- Price per sq. ft.:$110.77
About this home
Are you dreaming of the perfect blend of rustic charm and modern convenience? Look no further! Nestled on a spacious plot, this delightful cabin offers the luxury of country living while ensuring easy access to all the amenities the city of Searcy has to offer. Despite its rustic exterior and traditional charm, the cabin has undergone several impressive updates to enhance comfort and efficiency. You'll find a 2-stage HVAC unit installed in 2025, along with new mini-split systems in the upstairs bedroom and bonus room. The plumbing has been updated with durable PEX to reduce the likelihood of leaks and ensure long-term reliability, and the kitchen features a new dishwasher, replaced in 2023, for added convenience. One of the cabin's standout features is its vaulted ceilings and large windows. The exterior of the cabin is just as impressive as its interior. You'll find a well-maintained deck equipped with gas access for your grill. Animal lovers and hobby farmers will appreciate the chicken house and rabbit hutches, while the expansive yard offers ample space for a hobby garden, presenting endless possibilities for those with a green thumb. AGENTS SEE REMARKS.
Contact an agent
Home facts
- Year built:1989
- Listing ID #:25034484
- Added:6 day(s) ago
- Updated:September 03, 2025 at 10:14 AM
Rooms and interior
- Bedrooms:3
- Total bathrooms:3
- Full bathrooms:3
- Living area:2,257 sq. ft.
Heating and cooling
- Cooling:Central Cool-Electric
- Heating:Central Heat-Gas
Structure and exterior
- Roof:Metal
- Year built:1989
- Building area:2,257 sq. ft.
- Lot area:1.97 Acres
Utilities
- Water:Water-Public
- Sewer:Sewer-Public
Finances and disclosures
- Price:$250,000
- Price per sq. ft.:$110.77
- Tax amount:$1,117
New listings near 201 Longview Circle
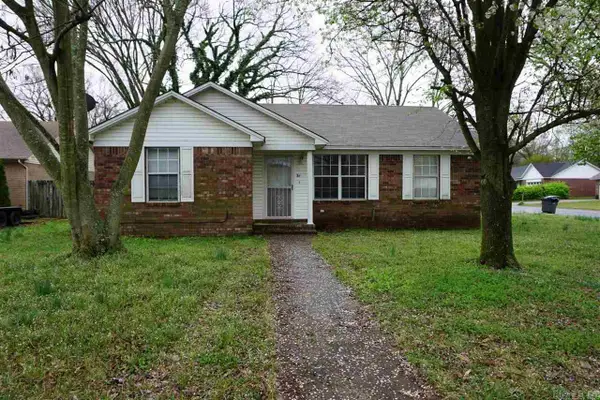 $164,900Pending3 beds 2 baths1,215 sq. ft.
$164,900Pending3 beds 2 baths1,215 sq. ft.57 Hartwell, Searcy, AR 72143
MLS# 25035153Listed by: RE/MAX ADVANTAGE- New
 $239,000Active3 beds 2 baths1,638 sq. ft.
$239,000Active3 beds 2 baths1,638 sq. ft.1511 Ridgefield Circle, Searcy, AR 72143
MLS# 25035144Listed by: D.R. HORTON REALTY OF ARKANSAS, LLC - New
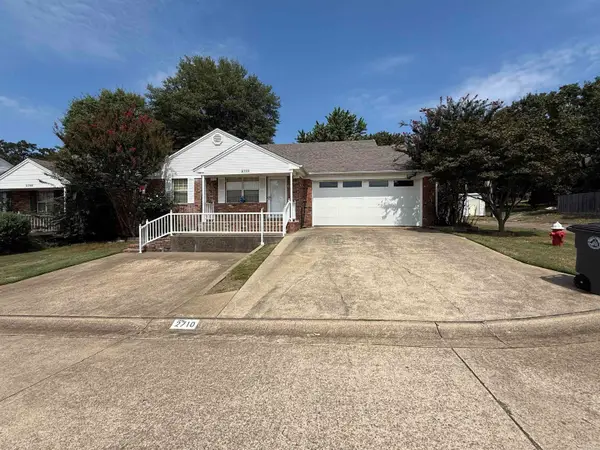 $209,900Active2 beds 2 baths1,437 sq. ft.
$209,900Active2 beds 2 baths1,437 sq. ft.2710 Oak Meadow Place, Searcy, AR 72143
MLS# 25035148Listed by: RE/MAX ADVANTAGE - New
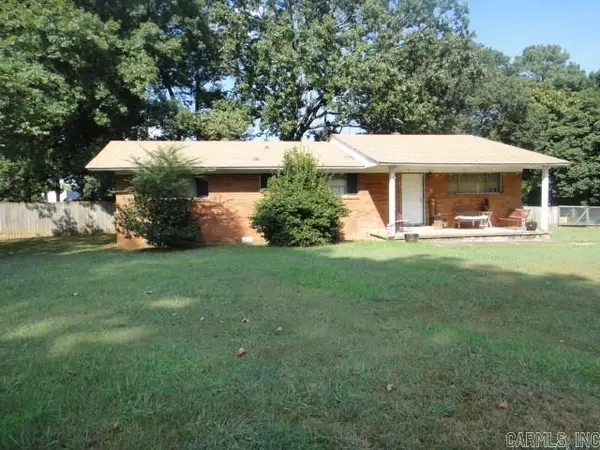 $135,000Active3 beds 2 baths1,479 sq. ft.
$135,000Active3 beds 2 baths1,479 sq. ft.10 Dalewood, Searcy, AR 72143
MLS# 25035013Listed by: RE/MAX ADVANTAGE - New
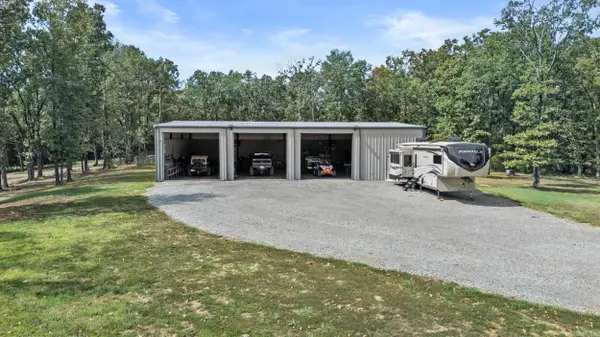 $699,000Active1 beds 1 baths1,920 sq. ft.
$699,000Active1 beds 1 baths1,920 sq. ft.285 Johnston Road, Searcy, AR 72143
MLS# 25034834Listed by: RE/MAX ADVANTAGE - New
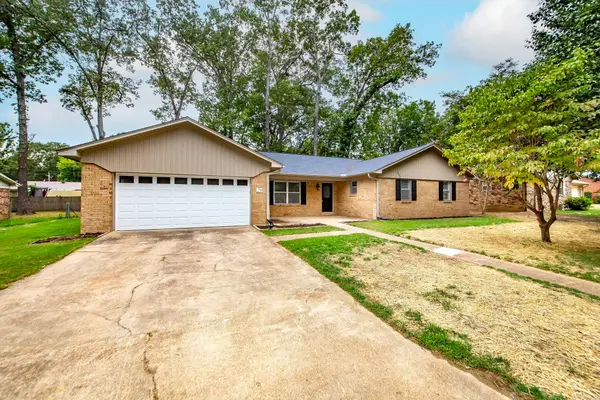 $239,000Active4 beds 3 baths2,100 sq. ft.
$239,000Active4 beds 3 baths2,100 sq. ft.29 Dalewood, Searcy, AR 72143
MLS# 25034797Listed by: RE/MAX REAL ESTATE CONNECTION - New
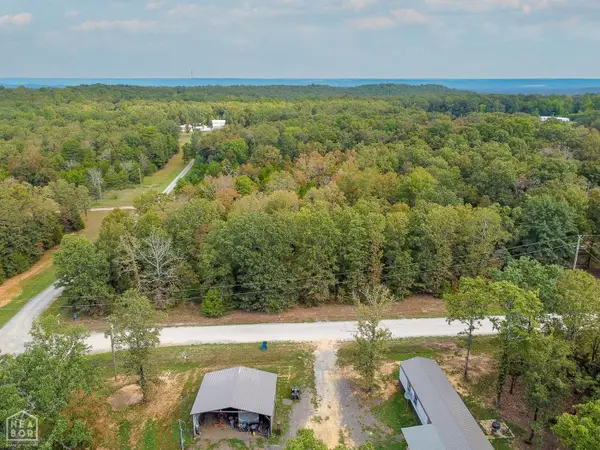 $24,900Active3 Acres
$24,900Active3 Acres244 Crooker Ranch Road, Searcy, AR 72143
MLS# 10124326Listed by: COMPASS ROSE REALTY - Open Wed, 9 to 11amNew
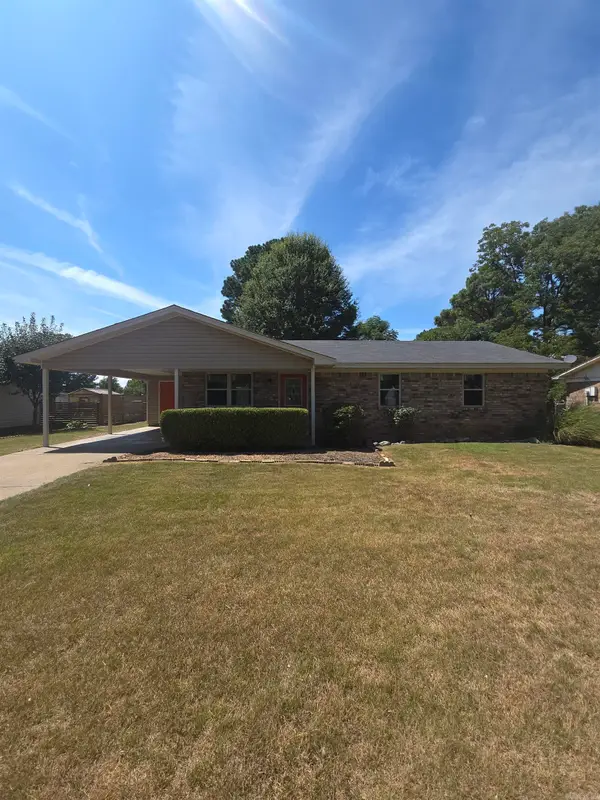 $165,000Active3 beds 1 baths1,066 sq. ft.
$165,000Active3 beds 1 baths1,066 sq. ft.19 Robbye Lane, Searcy, AR 72143
MLS# 25034429Listed by: DALRYMPLE - New
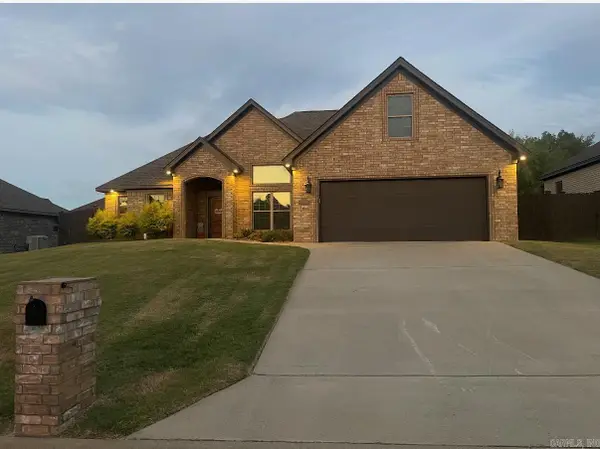 $325,000Active4 beds 2 baths1,936 sq. ft.
$325,000Active4 beds 2 baths1,936 sq. ft.805 Adamson Dr, Searcy, AR 72143
MLS# 25034277Listed by: RE/MAX ADVANTAGE
