805 Adamson Dr, Searcy, AR 72143
Local realty services provided by:ERA Doty Real Estate
805 Adamson Dr,Searcy, AR 72143
$325,000
- 4 Beds
- 2 Baths
- 1,936 sq. ft.
- Single family
- Active
Listed by:tammy hale
Office:re/max advantage
MLS#:25034277
Source:AR_CARMLS
Price summary
- Price:$325,000
- Price per sq. ft.:$167.87
About this home
This one is a show stopper! Beautiful inside and out. Gorgeous flooring, very open floor plan with a huge living room plus dining or sitting room and a breakfast bar in this beautiful kitchen. Pretty granite countertops, stainless appliances and tons of cabinets in the kitchen. The laundry room has lots of cabinets for more storage. So many windows in this house for lots of natural light plus beautiful blinds so you can decide to let the light in or keep the blinds closed. The primary bedroom is great size and has a beautiful en suite bathroom with a soaking tub and a beautiful new custom tile shower. Granite countertops and double sinks in this pretty vanity and a huge walk in closet. The main bathroom also has a granite countertop vanity and tub shower unit and is conveniently located off the kitchen and also close to the other 3 bedrooms which are all good size rooms and all have great closet space. The privacy fenced back yard has a covered back patio with tons of room for outside entertaining. Sellers had new gutters installed along with a new mini split heat and air unit for the 4th bedroom.
Contact an agent
Home facts
- Year built:2018
- Listing ID #:25034277
- Added:63 day(s) ago
- Updated:October 29, 2025 at 02:35 PM
Rooms and interior
- Bedrooms:4
- Total bathrooms:2
- Full bathrooms:2
- Living area:1,936 sq. ft.
Heating and cooling
- Cooling:Central Cool-Electric, Mini Split
- Heating:Central Heat-Electric, Mini Split
Structure and exterior
- Roof:Composition
- Year built:2018
- Building area:1,936 sq. ft.
- Lot area:0.17 Acres
Utilities
- Water:Water-Public
- Sewer:Sewer-Public
Finances and disclosures
- Price:$325,000
- Price per sq. ft.:$167.87
- Tax amount:$1,397
New listings near 805 Adamson Dr
- New
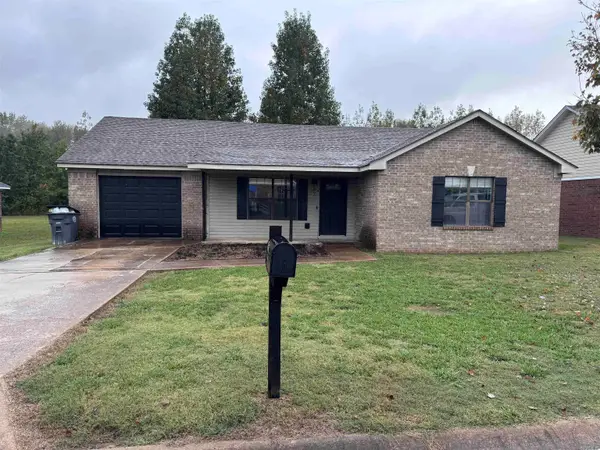 $195,000Active3 beds 2 baths1,370 sq. ft.
$195,000Active3 beds 2 baths1,370 sq. ft.87 Lelia Lane, Searcy, AR 72143
MLS# 25043254Listed by: RE/MAX ADVANTAGE - New
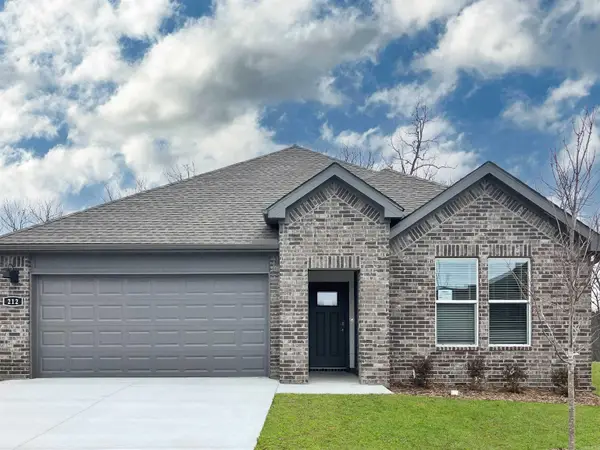 $254,000Active4 beds 2 baths1,858 sq. ft.
$254,000Active4 beds 2 baths1,858 sq. ft.1607 Ridgefield Circle, Searcy, AR 72143
MLS# 25043230Listed by: D.R. HORTON REALTY OF ARKANSAS, LLC - New
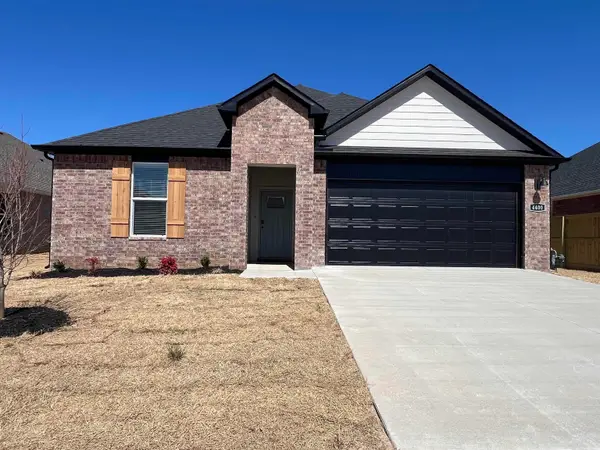 $254,000Active4 beds 2 baths1,858 sq. ft.
$254,000Active4 beds 2 baths1,858 sq. ft.1515 Ridgefield Circle, Searcy, AR 72143
MLS# 25043229Listed by: D.R. HORTON REALTY OF ARKANSAS, LLC - New
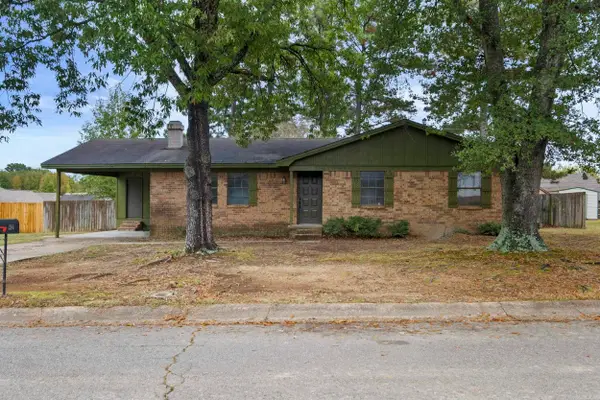 $199,900Active3 beds 2 baths1,399 sq. ft.
$199,900Active3 beds 2 baths1,399 sq. ft.214 Western Hills Drive, Searcy, AR 72143
MLS# 25043193Listed by: MICHELE PHILLIPS & CO. REALTORS SEARCY BRANCH 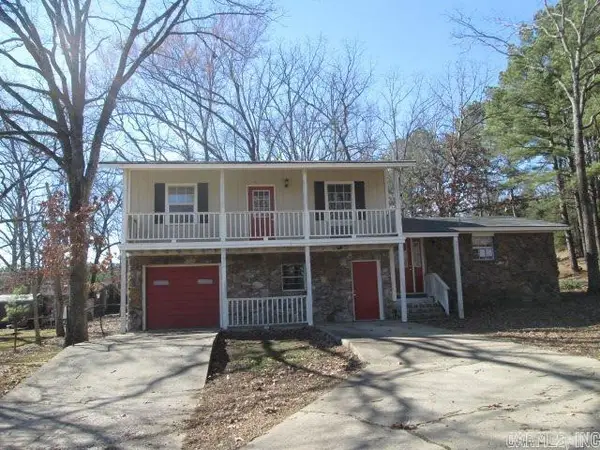 $171,000Pending3 beds 2 baths1,500 sq. ft.
$171,000Pending3 beds 2 baths1,500 sq. ft.1411 Forrest Drive, Searcy, AR 72143
MLS# 25043197Listed by: RE/MAX ADVANTAGE- New
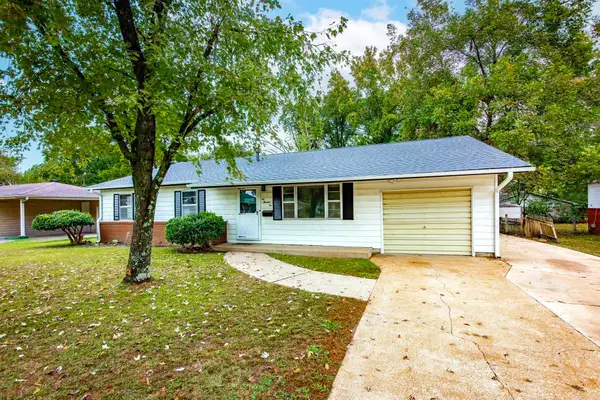 $169,900Active3 beds 2 baths2,400 sq. ft.
$169,900Active3 beds 2 baths2,400 sq. ft.102 W Lincoln Avenue Avenue, Searcy, AR 72143
MLS# 25043102Listed by: PORCHLIGHT REALTY - NLR - Open Sun, 2 to 4pmNew
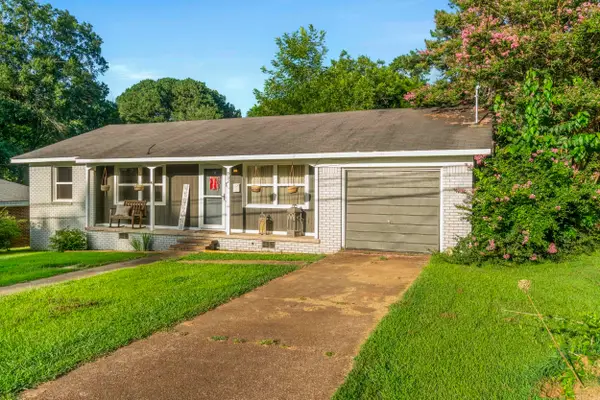 $161,000Active3 beds 2 baths1,314 sq. ft.
$161,000Active3 beds 2 baths1,314 sq. ft.902 N Cedar Street, Searcy, AR 72143
MLS# 25042885Listed by: MICHELE PHILLIPS & CO. REALTORS SEARCY BRANCH - New
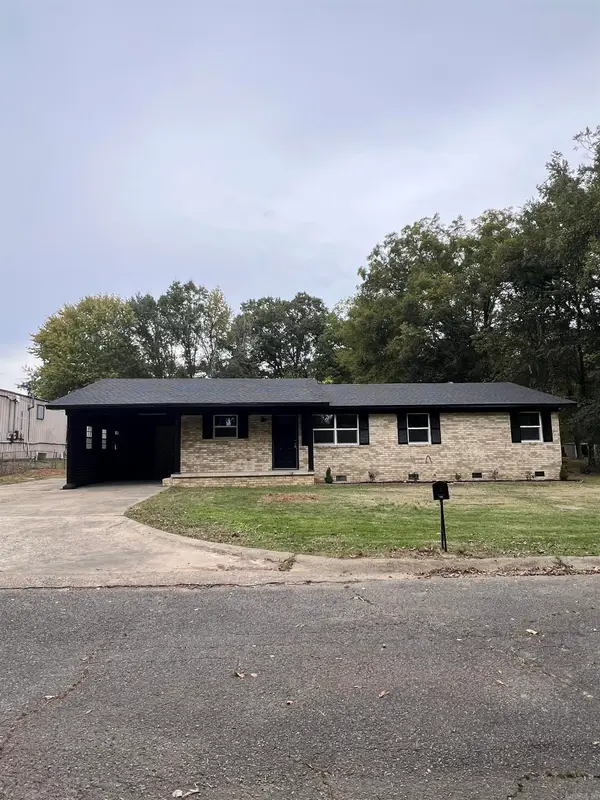 $195,000Active3 beds 2 baths1,514 sq. ft.
$195,000Active3 beds 2 baths1,514 sq. ft.708 Ethel Drive, Searcy, AR 72143
MLS# 25042850Listed by: JOSEPH WALTER REALTY, LLC - New
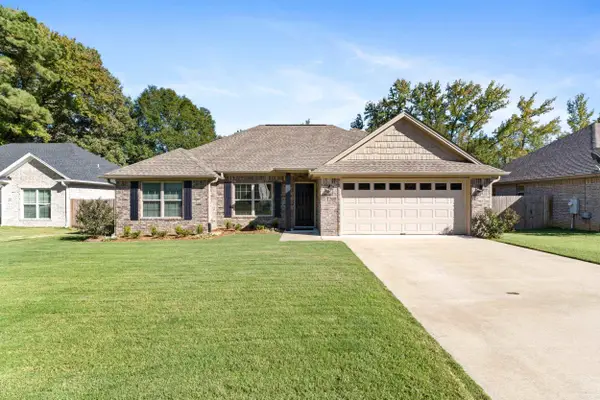 $224,500Active3 beds 2 baths1,400 sq. ft.
$224,500Active3 beds 2 baths1,400 sq. ft.1202 Laurel Lane, Searcy, AR 72143
MLS# 25042706Listed by: RE/MAX ELITE CONWAY BRANCH - New
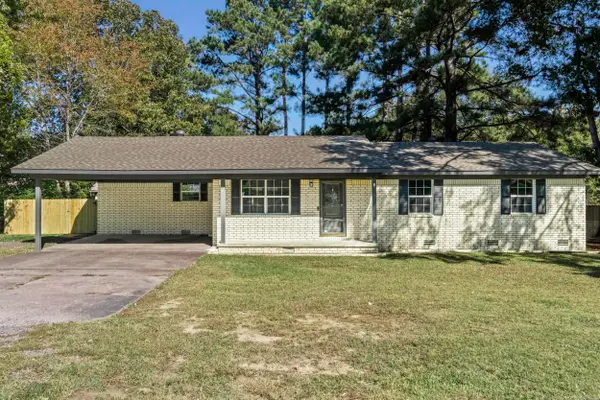 $190,000Active3 beds 2 baths1,370 sq. ft.
$190,000Active3 beds 2 baths1,370 sq. ft.508 Joyce St., Searcy, AR 72143
MLS# 25042658Listed by: MICHELE PHILLIPS & CO. REALTORS SEARCY BRANCH
