2205 Caleb Dr., Searcy, AR 72143
Local realty services provided by:ERA Doty Real Estate
2205 Caleb Dr.,Searcy, AR 72143
$224,900
- 3 Beds
- 2 Baths
- 1,776 sq. ft.
- Single family
- Active
Listed by:garrett philpot
Office:united country real estate natural state home & land
MLS#:25036011
Source:AR_CARMLS
Price summary
- Price:$224,900
- Price per sq. ft.:$126.63
About this home
Welcome to 2205 Caleb Drive! A charming 3-bedroom, 2-bath home with 2 car garage & workshop rests on a desirable corner lot. The home features a brand-new roof (Aug. 2025) & each of the three bedrooms offers the convenience of two closets—plenty of storage! The spacious primary bedroom with ensuite is apart from the other 2 bedrooms & is located on the back of the home providing excellent peace & quiet. Located inside the roomy ensuite bath are 2 walk-in closets with built in storage. Step out of the primary bedroom & into the eat-in kitchen. Prepare meals in style on the stainless steel gas range surrounded by ample counter space. Just off the kitchen is a formal dining room that could additionally be used as a home office or second living room. Just off the dining room you will find a spacious den with a gas log fireplace. The den is complimented well by tall ceilings & windows on both the front & back. Step outside and enjoy the fenced-in backyard, complete with a covered patio that’s perfect for relaxing or entertaining. Additionally, the front yard has been beautifully enhanced with fresh landscaping, adding great curb appeal. Agents see remarks
Contact an agent
Home facts
- Year built:2005
- Listing ID #:25036011
- Added:50 day(s) ago
- Updated:October 29, 2025 at 02:35 PM
Rooms and interior
- Bedrooms:3
- Total bathrooms:2
- Full bathrooms:2
- Living area:1,776 sq. ft.
Heating and cooling
- Cooling:Central Cool-Electric
- Heating:Central Heat-Gas
Structure and exterior
- Roof:Architectural Shingle
- Year built:2005
- Building area:1,776 sq. ft.
- Lot area:0.27 Acres
Utilities
- Water:Water Heater-Gas, Water-Public
- Sewer:Sewer-Public
Finances and disclosures
- Price:$224,900
- Price per sq. ft.:$126.63
- Tax amount:$1,315 (2024)
New listings near 2205 Caleb Dr.
- New
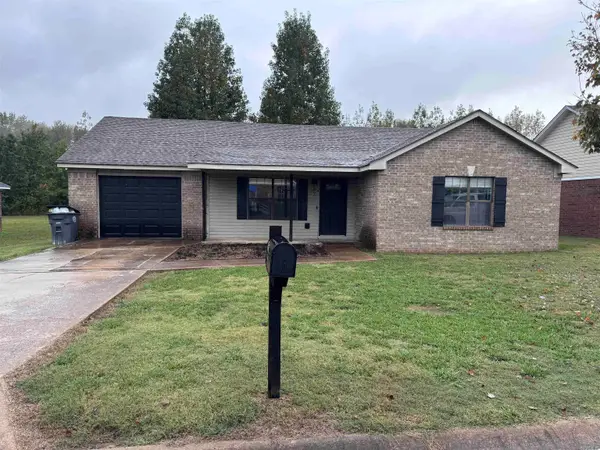 $195,000Active3 beds 2 baths1,370 sq. ft.
$195,000Active3 beds 2 baths1,370 sq. ft.87 Lelia Lane, Searcy, AR 72143
MLS# 25043254Listed by: RE/MAX ADVANTAGE - New
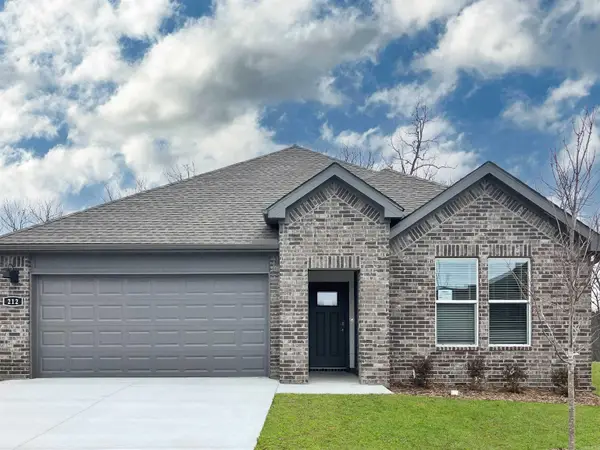 $254,000Active4 beds 2 baths1,858 sq. ft.
$254,000Active4 beds 2 baths1,858 sq. ft.1607 Ridgefield Circle, Searcy, AR 72143
MLS# 25043230Listed by: D.R. HORTON REALTY OF ARKANSAS, LLC - New
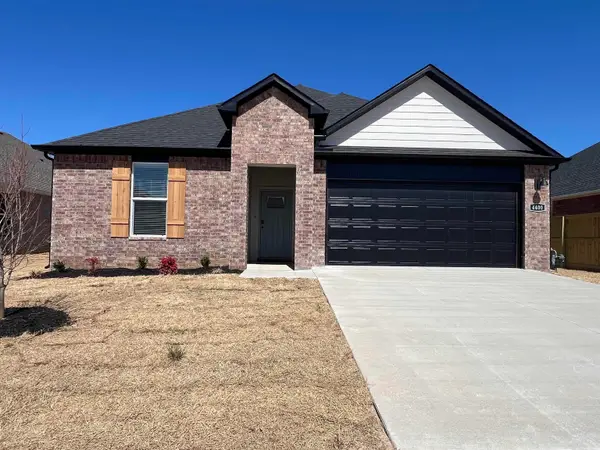 $254,000Active4 beds 2 baths1,858 sq. ft.
$254,000Active4 beds 2 baths1,858 sq. ft.1515 Ridgefield Circle, Searcy, AR 72143
MLS# 25043229Listed by: D.R. HORTON REALTY OF ARKANSAS, LLC - New
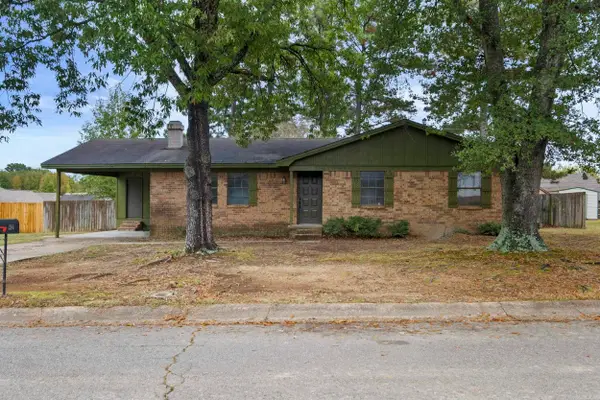 $199,900Active3 beds 2 baths1,399 sq. ft.
$199,900Active3 beds 2 baths1,399 sq. ft.214 Western Hills Drive, Searcy, AR 72143
MLS# 25043193Listed by: MICHELE PHILLIPS & CO. REALTORS SEARCY BRANCH 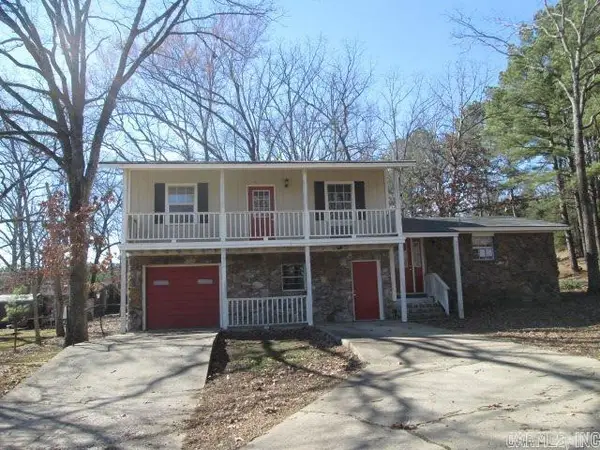 $171,000Pending3 beds 2 baths1,500 sq. ft.
$171,000Pending3 beds 2 baths1,500 sq. ft.1411 Forrest Drive, Searcy, AR 72143
MLS# 25043197Listed by: RE/MAX ADVANTAGE- New
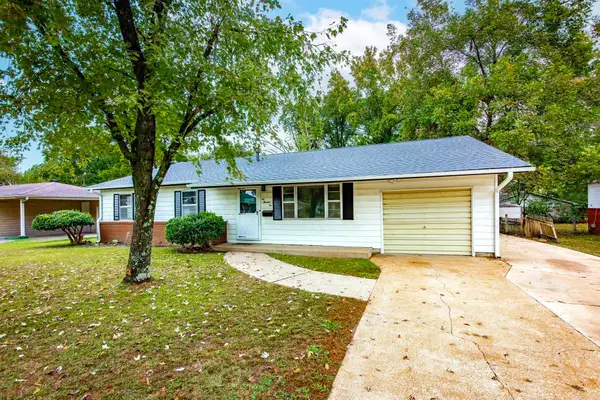 $169,900Active3 beds 2 baths2,400 sq. ft.
$169,900Active3 beds 2 baths2,400 sq. ft.102 W Lincoln Avenue Avenue, Searcy, AR 72143
MLS# 25043102Listed by: PORCHLIGHT REALTY - NLR - Open Sun, 2 to 4pmNew
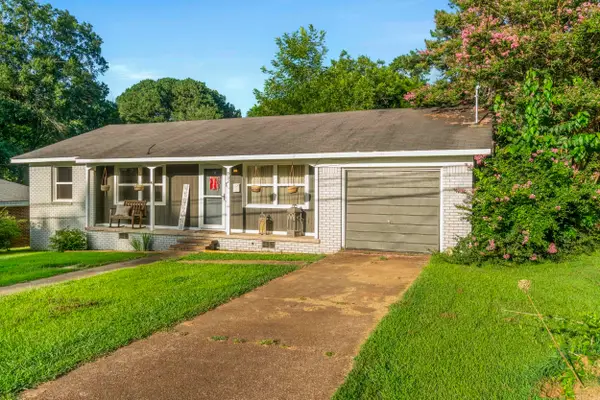 $161,000Active3 beds 2 baths1,314 sq. ft.
$161,000Active3 beds 2 baths1,314 sq. ft.902 N Cedar Street, Searcy, AR 72143
MLS# 25042885Listed by: MICHELE PHILLIPS & CO. REALTORS SEARCY BRANCH - New
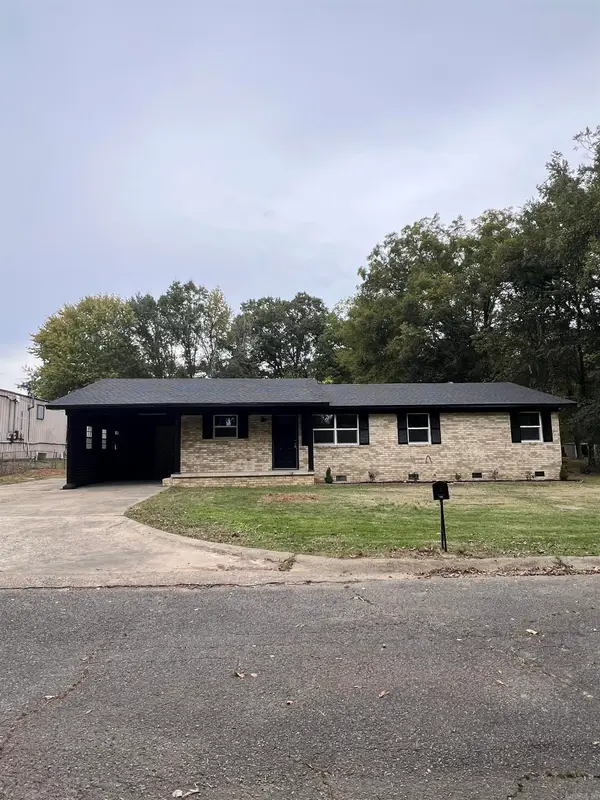 $195,000Active3 beds 2 baths1,514 sq. ft.
$195,000Active3 beds 2 baths1,514 sq. ft.708 Ethel Drive, Searcy, AR 72143
MLS# 25042850Listed by: JOSEPH WALTER REALTY, LLC - New
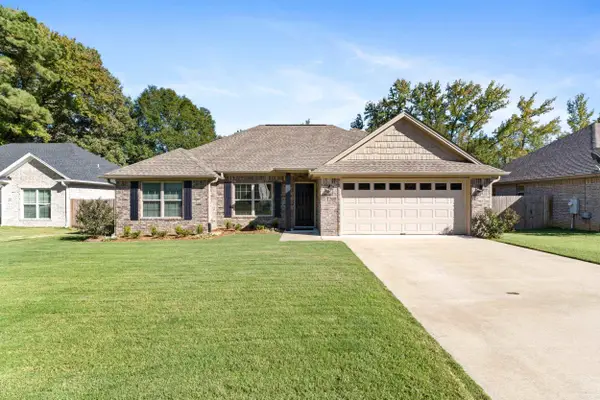 $224,500Active3 beds 2 baths1,400 sq. ft.
$224,500Active3 beds 2 baths1,400 sq. ft.1202 Laurel Lane, Searcy, AR 72143
MLS# 25042706Listed by: RE/MAX ELITE CONWAY BRANCH - New
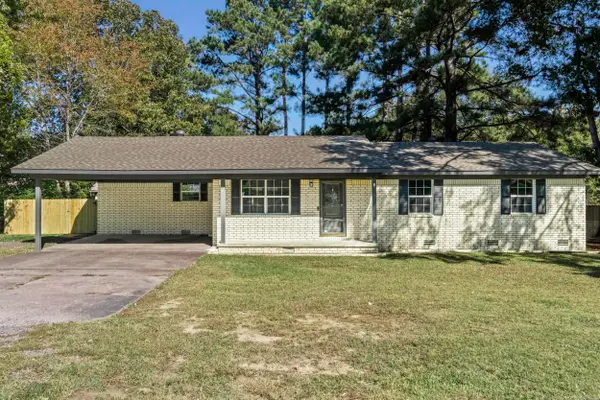 $190,000Active3 beds 2 baths1,370 sq. ft.
$190,000Active3 beds 2 baths1,370 sq. ft.508 Joyce St., Searcy, AR 72143
MLS# 25042658Listed by: MICHELE PHILLIPS & CO. REALTORS SEARCY BRANCH
