2400 Charlestowne Dr., Searcy, AR 72143
Local realty services provided by:ERA TEAM Real Estate
2400 Charlestowne Dr.,Searcy, AR 72143
$275,000
- 4 Beds
- 3 Baths
- 2,538 sq. ft.
- Single family
- Active
Listed by:cheryl shook
Office:re/max advantage heber springs
MLS#:25035960
Source:AR_CARMLS
Price summary
- Price:$275,000
- Price per sq. ft.:$108.35
About this home
Welcome to this spacious ranch-style 4 bedroom, 3 bathroom home situated on a desirable corner lot in Searcy, Arkansas! Featuring a charming front porch perfect for morning coffee or evening relaxation, this home offers the ideal blend of comfort, space, and potential. Inside, you’ll find two full kitchens, two living areas, and two laundry rooms, making it perfectly set up for in-law quarters, guest accommodations, or even rental possibilities. Whether you're housing extended family or looking for flexible living space, this layout delivers unmatched versatility. All rooms are generously sized, offering endless possibilities for customization. With just a little TLC, you can transform this property into a fabulous forever home or a smart investment opportunity. Don’t miss out on this rare find—ranch-style charm, multi-generational layout, and a great location close to everything Searcy has to offer!
Contact an agent
Home facts
- Year built:1992
- Listing ID #:25035960
- Added:51 day(s) ago
- Updated:October 29, 2025 at 02:35 PM
Rooms and interior
- Bedrooms:4
- Total bathrooms:3
- Full bathrooms:3
- Living area:2,538 sq. ft.
Heating and cooling
- Cooling:Central Cool-Electric
- Heating:Central Heat-Gas
Structure and exterior
- Roof:Composition
- Year built:1992
- Building area:2,538 sq. ft.
- Lot area:0.38 Acres
Utilities
- Water:Water Heater-Gas, Water-Public
- Sewer:Sewer-Public
Finances and disclosures
- Price:$275,000
- Price per sq. ft.:$108.35
- Tax amount:$1,324
New listings near 2400 Charlestowne Dr.
- New
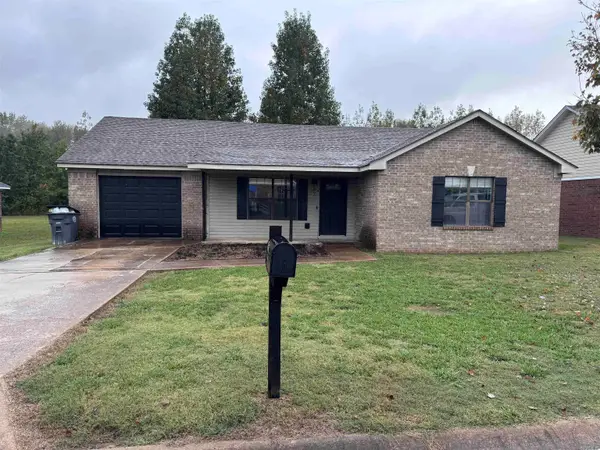 $195,000Active3 beds 2 baths1,370 sq. ft.
$195,000Active3 beds 2 baths1,370 sq. ft.87 Lelia Lane, Searcy, AR 72143
MLS# 25043254Listed by: RE/MAX ADVANTAGE - New
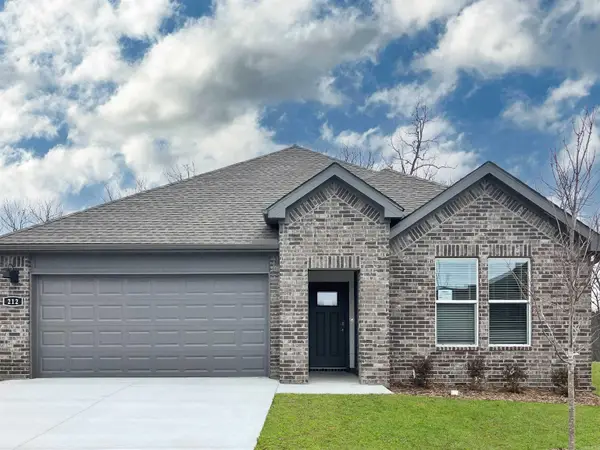 $254,000Active4 beds 2 baths1,858 sq. ft.
$254,000Active4 beds 2 baths1,858 sq. ft.1607 Ridgefield Circle, Searcy, AR 72143
MLS# 25043230Listed by: D.R. HORTON REALTY OF ARKANSAS, LLC - New
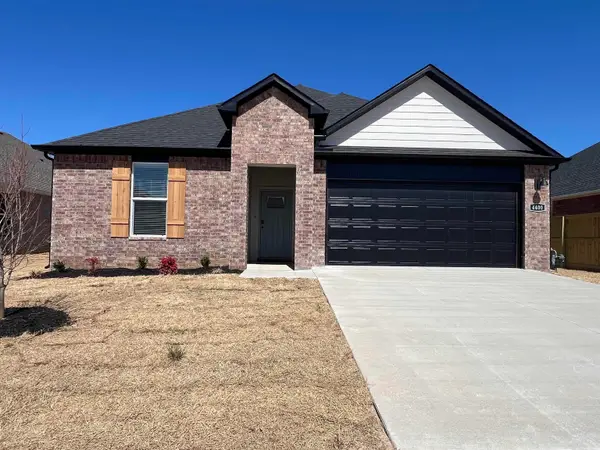 $254,000Active4 beds 2 baths1,858 sq. ft.
$254,000Active4 beds 2 baths1,858 sq. ft.1515 Ridgefield Circle, Searcy, AR 72143
MLS# 25043229Listed by: D.R. HORTON REALTY OF ARKANSAS, LLC - New
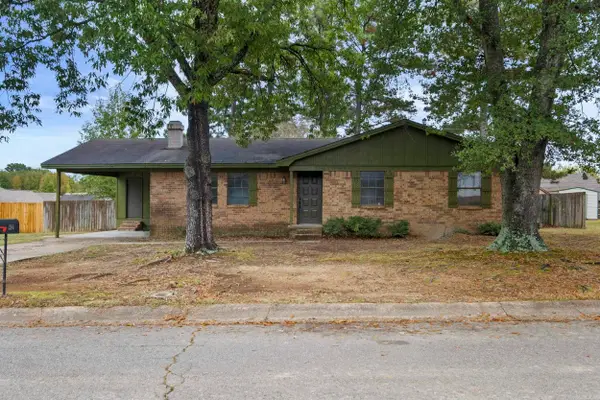 $199,900Active3 beds 2 baths1,399 sq. ft.
$199,900Active3 beds 2 baths1,399 sq. ft.214 Western Hills Drive, Searcy, AR 72143
MLS# 25043193Listed by: MICHELE PHILLIPS & CO. REALTORS SEARCY BRANCH 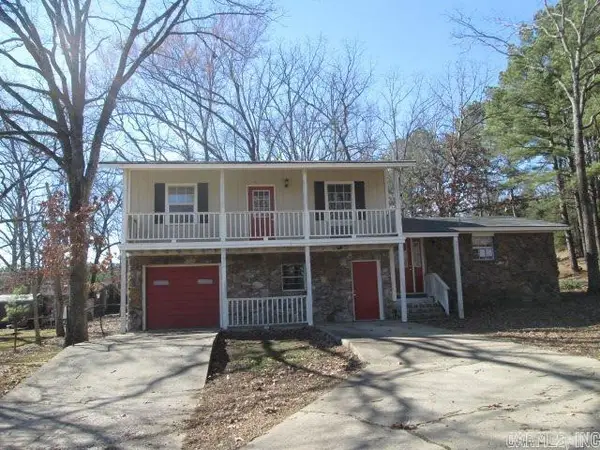 $171,000Pending3 beds 2 baths1,500 sq. ft.
$171,000Pending3 beds 2 baths1,500 sq. ft.1411 Forrest Drive, Searcy, AR 72143
MLS# 25043197Listed by: RE/MAX ADVANTAGE- New
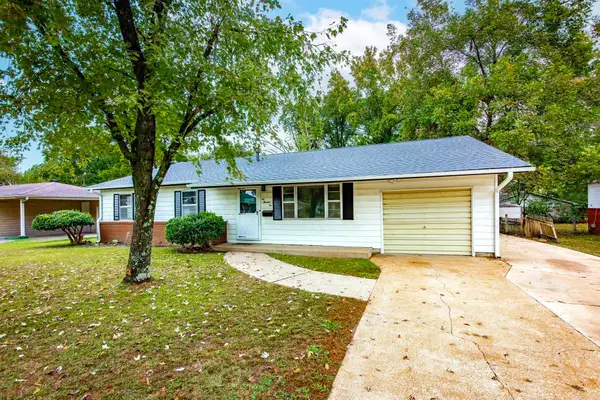 $169,900Active3 beds 2 baths2,400 sq. ft.
$169,900Active3 beds 2 baths2,400 sq. ft.102 W Lincoln Avenue Avenue, Searcy, AR 72143
MLS# 25043102Listed by: PORCHLIGHT REALTY - NLR - Open Sun, 2 to 4pmNew
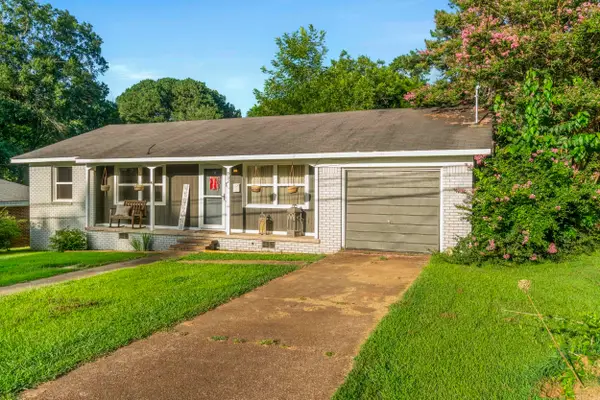 $161,000Active3 beds 2 baths1,314 sq. ft.
$161,000Active3 beds 2 baths1,314 sq. ft.902 N Cedar Street, Searcy, AR 72143
MLS# 25042885Listed by: MICHELE PHILLIPS & CO. REALTORS SEARCY BRANCH - New
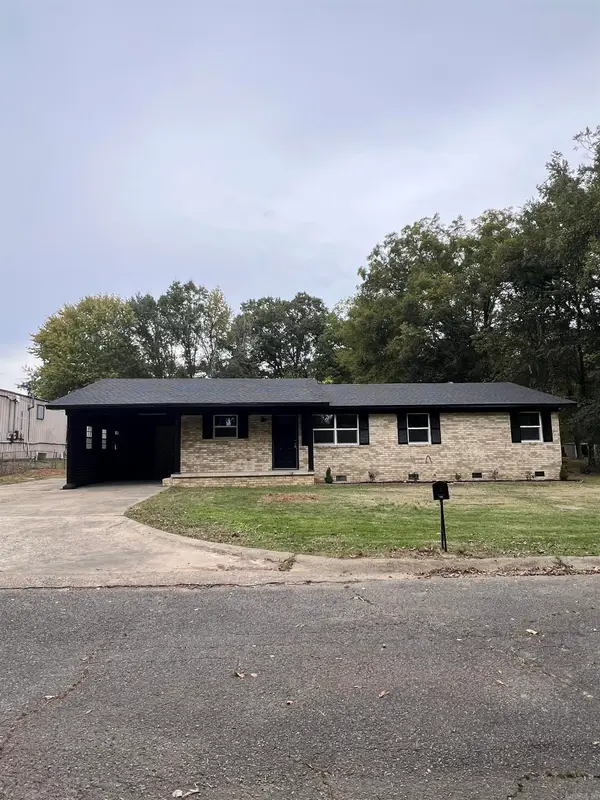 $195,000Active3 beds 2 baths1,514 sq. ft.
$195,000Active3 beds 2 baths1,514 sq. ft.708 Ethel Drive, Searcy, AR 72143
MLS# 25042850Listed by: JOSEPH WALTER REALTY, LLC - New
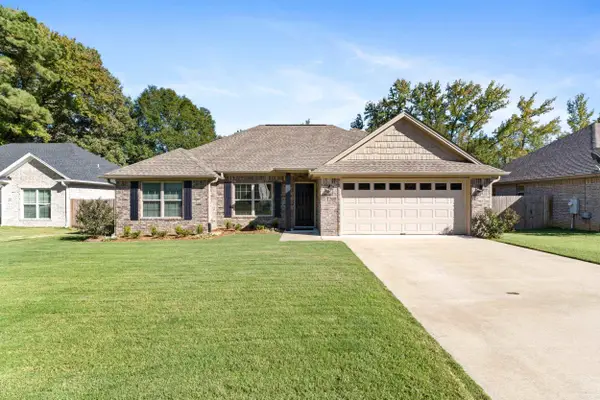 $224,500Active3 beds 2 baths1,400 sq. ft.
$224,500Active3 beds 2 baths1,400 sq. ft.1202 Laurel Lane, Searcy, AR 72143
MLS# 25042706Listed by: RE/MAX ELITE CONWAY BRANCH - New
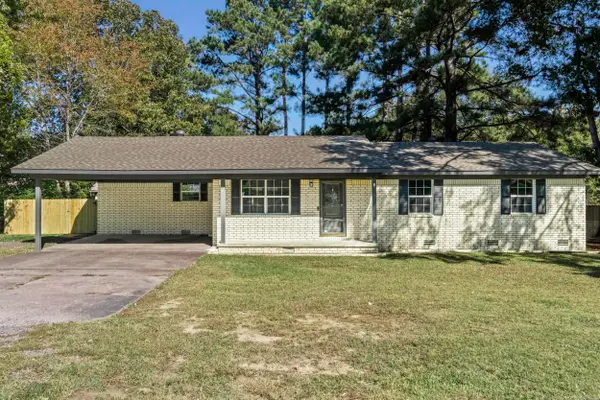 $190,000Active3 beds 2 baths1,370 sq. ft.
$190,000Active3 beds 2 baths1,370 sq. ft.508 Joyce St., Searcy, AR 72143
MLS# 25042658Listed by: MICHELE PHILLIPS & CO. REALTORS SEARCY BRANCH
