139 Hudson Drive, Sheridan, AR 72150
Local realty services provided by:ERA TEAM Real Estate
139 Hudson Drive,Sheridan, AR 72150
$369,900
- 4 Beds
- 3 Baths
- 2,443 sq. ft.
- Single family
- Active
Listed by: buffie howard
Office: truman ball real estate
MLS#:25035303
Source:AR_CARMLS
Price summary
- Price:$369,900
- Price per sq. ft.:$151.41
About this home
Get ready to be amazed by this incredible home! With an open concept living space, you'll love the large island perfect for entertaining. The kitchen is equipped with a gas stove top, wall oven, and microwave. Curl up by the cozy gas fireplace in the living room. The massive pantry will be your dream come true! The laundry room has a convenient locker/mud area and ample space. This split bedroom plan includes two bedrooms on one side, with a hall bath and a third bedroom at the front of the house with quick access to the half bath. The primary bedroom retreat awaits you with a spa-like bathroom featuring a large tile shower and standalone tub. The double vanities and plentiful cabinet space are the icing on the cake. Enjoy the quiet neighborhood, sidewalks, and a great area for kids to play. Don't miss out on this fantastic home! VERY MOTIVATED SELLER!! MAKE AN OFFER!
Contact an agent
Home facts
- Year built:2024
- Listing ID #:25035303
- Added:196 day(s) ago
- Updated:November 15, 2025 at 04:58 PM
Rooms and interior
- Bedrooms:4
- Total bathrooms:3
- Full bathrooms:2
- Half bathrooms:1
- Living area:2,443 sq. ft.
Heating and cooling
- Cooling:Central Cool-Electric
- Heating:Central Heat-Electric
Structure and exterior
- Roof:Architectural Shingle
- Year built:2024
- Building area:2,443 sq. ft.
- Lot area:0.5 Acres
Schools
- High school:Sheridan
- Middle school:Sheridan
- Elementary school:Sheridan
Utilities
- Water:Water-Public
- Sewer:Sewer-Public
Finances and disclosures
- Price:$369,900
- Price per sq. ft.:$151.41
- Tax amount:$204 (2023)
New listings near 139 Hudson Drive
- New
 $249,900Active2 beds 2 baths1,748 sq. ft.
$249,900Active2 beds 2 baths1,748 sq. ft.67 Grant County Rd 759, Sheridan, AR 72150
MLS# 25045710Listed by: SOUTHERN HOMES REALTY - New
 $272,000Active4 beds 2 baths3,194 sq. ft.
$272,000Active4 beds 2 baths3,194 sq. ft.199 Grant 81, Sheridan, AR 72150
MLS# 25045516Listed by: JENICA CLEMENT PROPERTIES - New
 $299,900Active3 beds 2 baths1,950 sq. ft.
$299,900Active3 beds 2 baths1,950 sq. ft.38 Valley Court, Sheridan, AR 72150
MLS# 25045005Listed by: LISA ATTWOOD REALTY - New
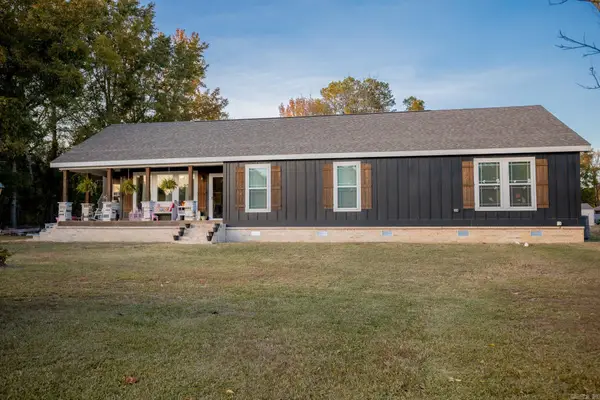 $345,000Active3 beds 2 baths2,093 sq. ft.
$345,000Active3 beds 2 baths2,093 sq. ft.1310 Skyline Drive, Sheridan, AR 72129
MLS# 25044989Listed by: JENICA CLEMENT PROPERTIES - New
 $187,500Active31.25 Acres
$187,500Active31.25 Acres000 Grant 4613 Road, Sheridan, AR 72150
MLS# 25044883Listed by: TMK PROPERTIES - New
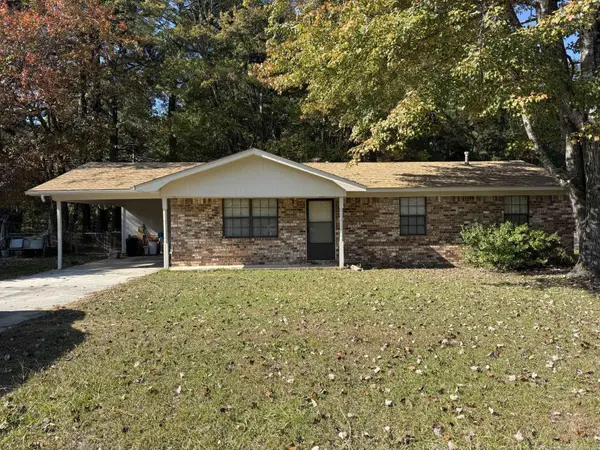 $145,500Active3 beds 2 baths1,100 sq. ft.
$145,500Active3 beds 2 baths1,100 sq. ft.915 Jones Drive, Sheridan, AR 72150
MLS# 25044843Listed by: VYLLA HOME - New
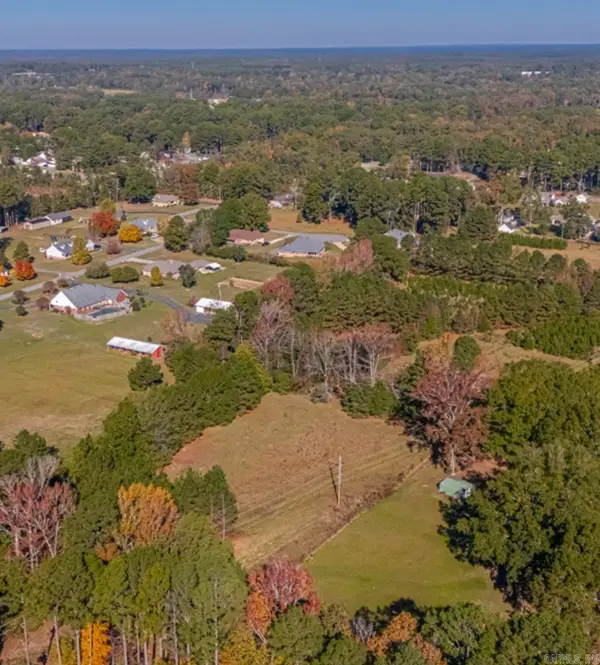 $83,000Active6.38 Acres
$83,000Active6.38 Acres0 Grant 9, Sheridan, AR 72150
MLS# 25044833Listed by: JENICA CLEMENT PROPERTIES - New
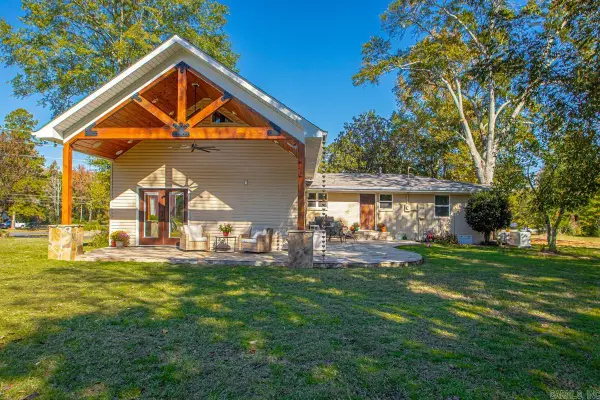 $439,000Active3 beds 2 baths2,480 sq. ft.
$439,000Active3 beds 2 baths2,480 sq. ft.1363 E 270 Highway, Sheridan, AR 72150
MLS# 25044527Listed by: JENICA CLEMENT PROPERTIES - New
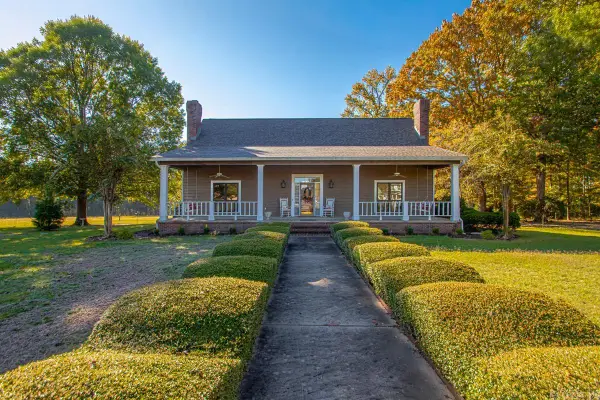 $450,000Active3 beds 4 baths2,779 sq. ft.
$450,000Active3 beds 4 baths2,779 sq. ft.25 Leif Tyler, Sheridan, AR 72150
MLS# 25044464Listed by: JENICA CLEMENT PROPERTIES - New
 $185,000Active1 beds 1 baths1,061 sq. ft.
$185,000Active1 beds 1 baths1,061 sq. ft.116 Grant 49, Sheridan, AR 72150
MLS# 25044306Listed by: IREALTY ARKANSAS - BENTON
