109 Sandstone Cove, Sherwood, AR 72120
Local realty services provided by:ERA Doty Real Estate
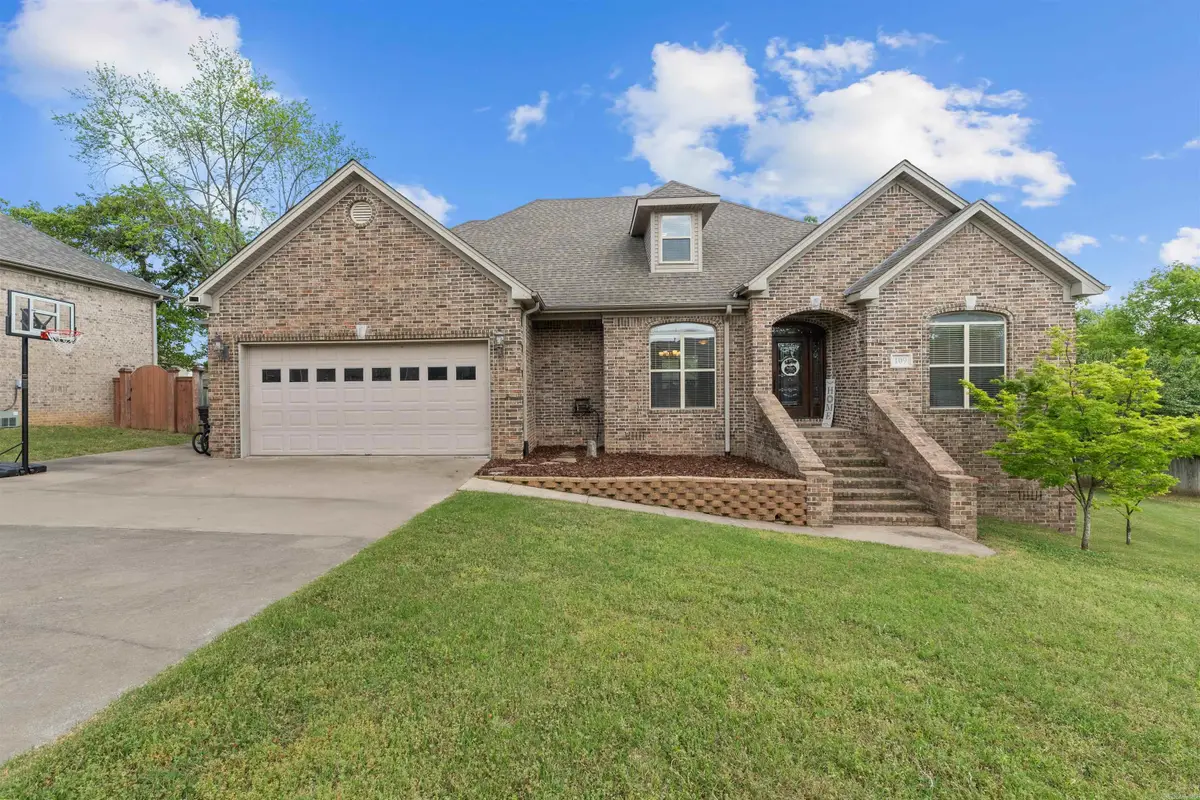
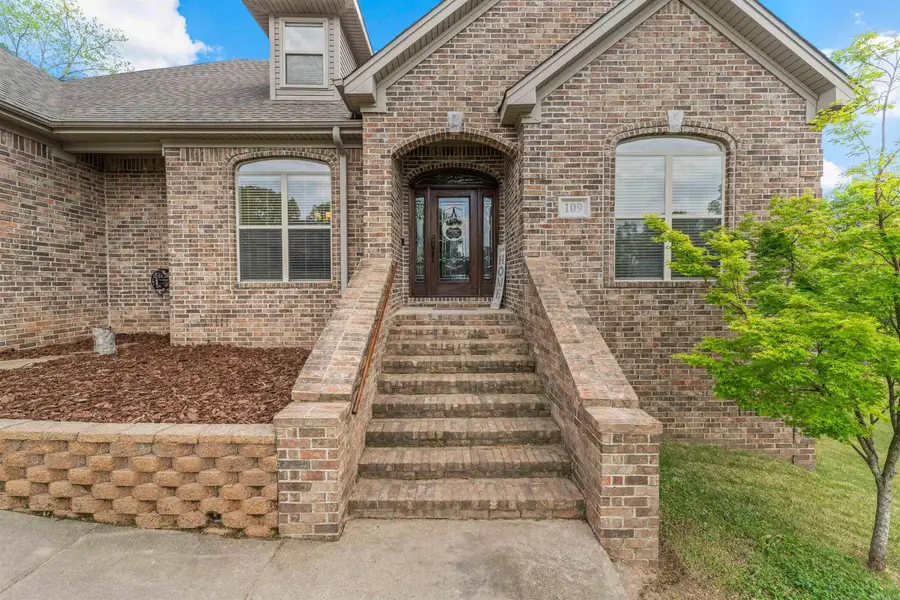
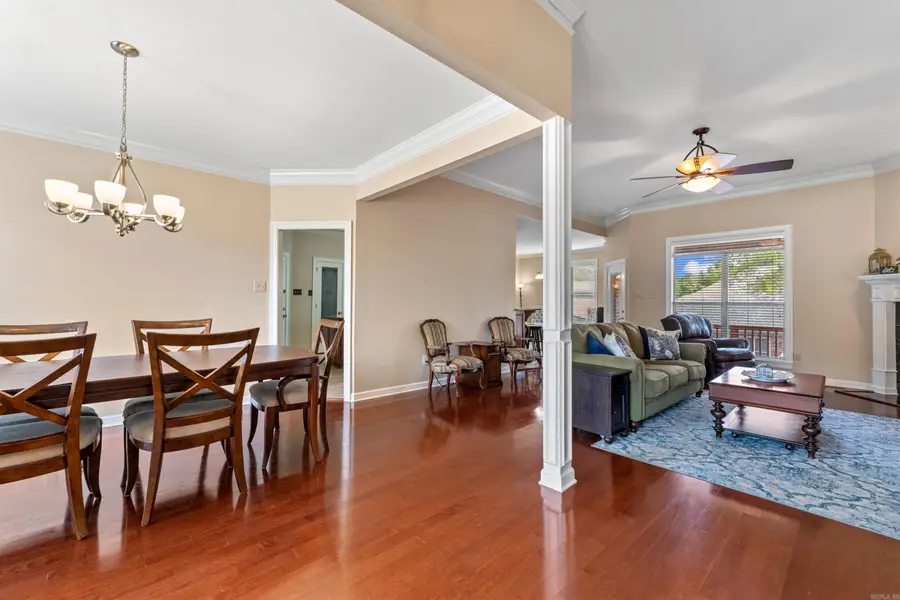
109 Sandstone Cove,Sherwood, AR 72120
$399,000
- 4 Beds
- 3 Baths
- 3,036 sq. ft.
- Single family
- Active
Listed by:shannon brooks
Office:michele phillips & co. realtors
MLS#:25024669
Source:AR_CARMLS
Price summary
- Price:$399,000
- Price per sq. ft.:$131.42
About this home
Welcome to this spacious family home nestled in a quiet cul-de-sac with easy access to the freeway and all the amenities Sherwood has to offer. This home is designed for comfort, functionality, and entertaining. Step inside to discover a generously sized kitchen featuring an oversized island and tons of cabinet storage... a layout perfect for gatherings and everyday living. The kitchen opens to the dining and living areas, creating a seamless flow throughout the main level. The primary suite is a true retreat—roomy and private—with 2 massive walk-in closets and close proximity to the laundry room. Enjoy the split floor plan with 3 other bedrooms on the other side of the house. One of the standout features of this home is the gigantic upstairs bonus room, complete with its own half bath—perfect for a media room, playroom, guest suite or office. Enjoy outdoor living on the freshly stained deck, ideal for summer barbecues or relaxing evenings. Additional perks include a floored attic for extra storage, a spacious garage, and a crawl space complete with vapor barrier. The 3 HVAC units have all been replaced since 2022!
Contact an agent
Home facts
- Year built:2004
- Listing Id #:25024669
- Added:56 day(s) ago
- Updated:August 15, 2025 at 02:32 PM
Rooms and interior
- Bedrooms:4
- Total bathrooms:3
- Full bathrooms:2
- Half bathrooms:1
- Living area:3,036 sq. ft.
Heating and cooling
- Cooling:Central Cool-Electric
- Heating:Central Heat-Gas
Structure and exterior
- Roof:Composition
- Year built:2004
- Building area:3,036 sq. ft.
- Lot area:0.24 Acres
Utilities
- Water:Water Heater-Gas, Water-Public
- Sewer:Sewer-Public
Finances and disclosures
- Price:$399,000
- Price per sq. ft.:$131.42
- Tax amount:$3,260
New listings near 109 Sandstone Cove
- New
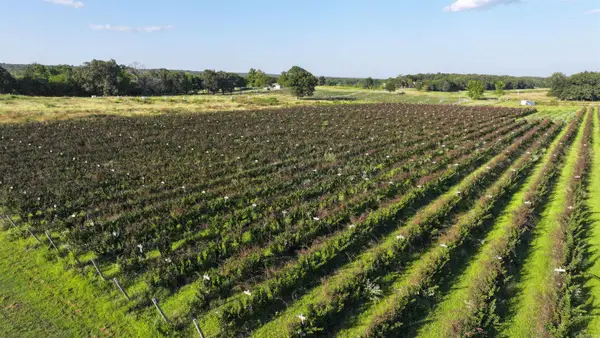 $3,650,000Active135 Acres
$3,650,000Active135 Acres35 Friday Lane, Sherwood, AR 72120
MLS# 25033007Listed by: ARKANSAS LAND COMPANY - New
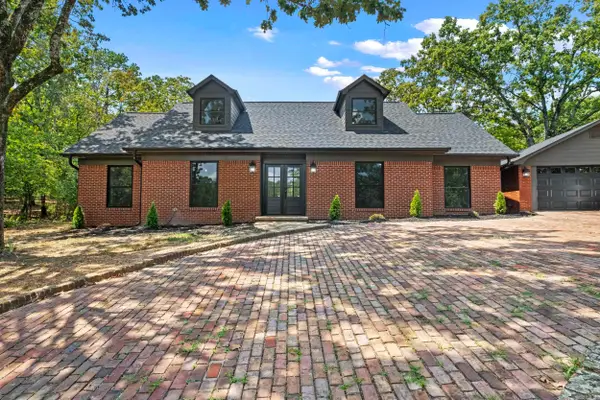 $450,000Active4 beds 3 baths2,551 sq. ft.
$450,000Active4 beds 3 baths2,551 sq. ft.1721 Kellogg Acres Rd, Sherwood, AR 72120
MLS# 25032998Listed by: IREALTY ARKANSAS - SHERWOOD - New
 $215,000Active3 beds 2 baths1,669 sq. ft.
$215,000Active3 beds 2 baths1,669 sq. ft.8921 Claremont Avenue, Sherwood, AR 72021
MLS# 25032979Listed by: FAITH REALTY & ASSOCIATES - New
 $449,900Active4 beds 4 baths2,553 sq. ft.
$449,900Active4 beds 4 baths2,553 sq. ft.8817 Stillwater Road, Sherwood, AR 72120
MLS# 25032900Listed by: SIGNATURE PROPERTIES - New
 $269,500Active4 beds 3 baths1,954 sq. ft.
$269,500Active4 beds 3 baths1,954 sq. ft.22 Ridgewell Road, Sherwood, AR 72120
MLS# 25032872Listed by: MOVE REALTY - New
 $329,900Active3 beds 3 baths2,476 sq. ft.
$329,900Active3 beds 3 baths2,476 sq. ft.1406 Coolhurst, Sherwood, AR 72120
MLS# 25032796Listed by: REAL BROKER - New
 $159,900Active3 beds 1 baths1,056 sq. ft.
$159,900Active3 beds 1 baths1,056 sq. ft.208 Ann Avenue, Sherwood, AR 72120
MLS# 25032782Listed by: MICHELE PHILLIPS & CO. REALTORS SEARCY BRANCH - New
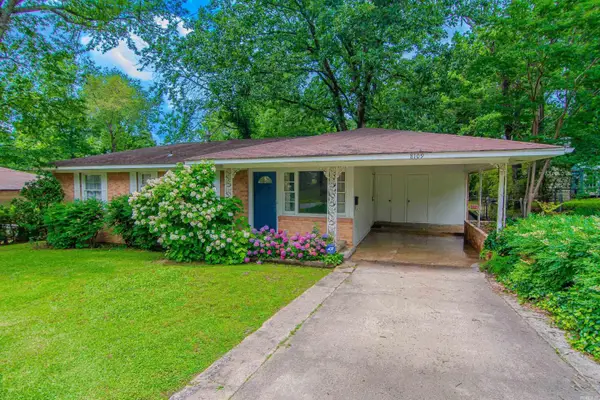 $178,000Active3 beds 2 baths1,030 sq. ft.
$178,000Active3 beds 2 baths1,030 sq. ft.8109 Oak Ridge Road, Sherwood, AR 72120
MLS# 25032777Listed by: KELLER WILLIAMS REALTY - New
 $164,900Active3 beds 2 baths1,202 sq. ft.
$164,900Active3 beds 2 baths1,202 sq. ft.102 Greentree, Sherwood, AR 72120
MLS# 25032744Listed by: MCKIMMEY ASSOCIATES REALTORS NLR - New
 $375,000Active4 beds 2 baths2,113 sq. ft.
$375,000Active4 beds 2 baths2,113 sq. ft.9138 Cliffside Dr, Sherwood, AR 72120
MLS# 25032721Listed by: CBRPM GROUP
