1142 Fern Ridge Road, Sherwood, AR 72120
Local realty services provided by:ERA Doty Real Estate
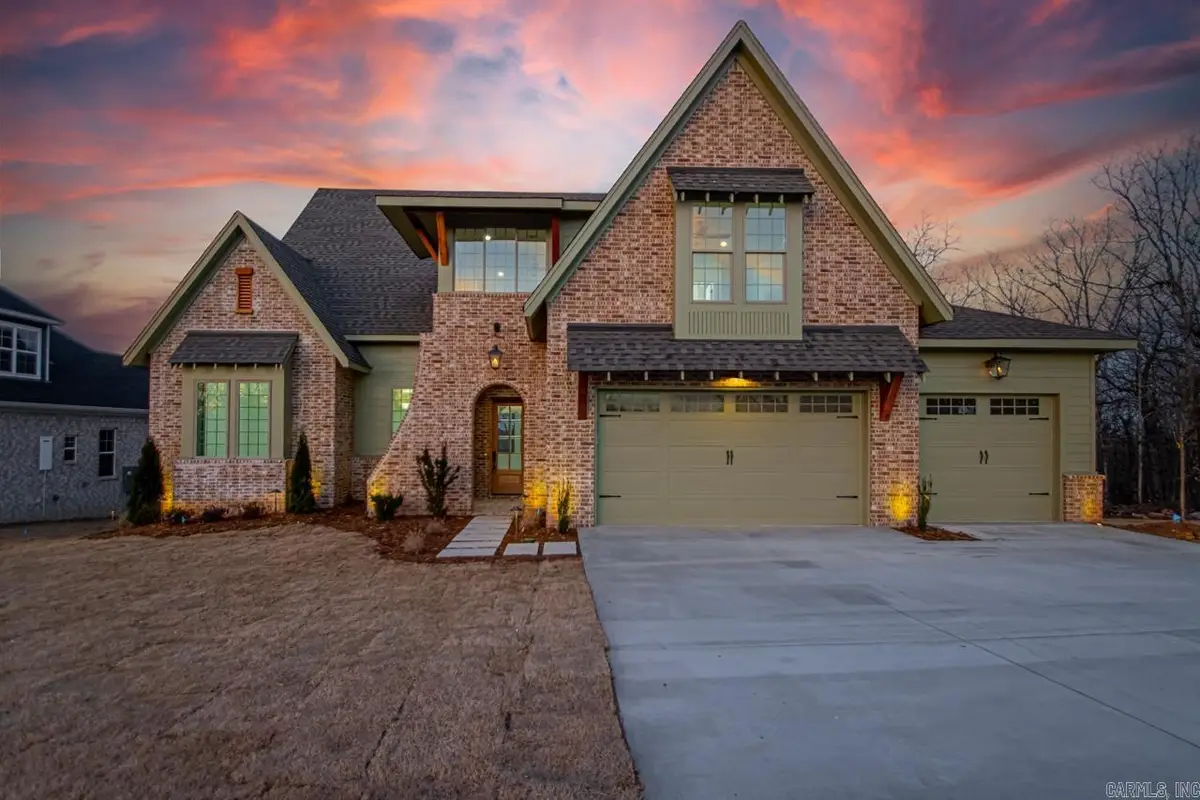
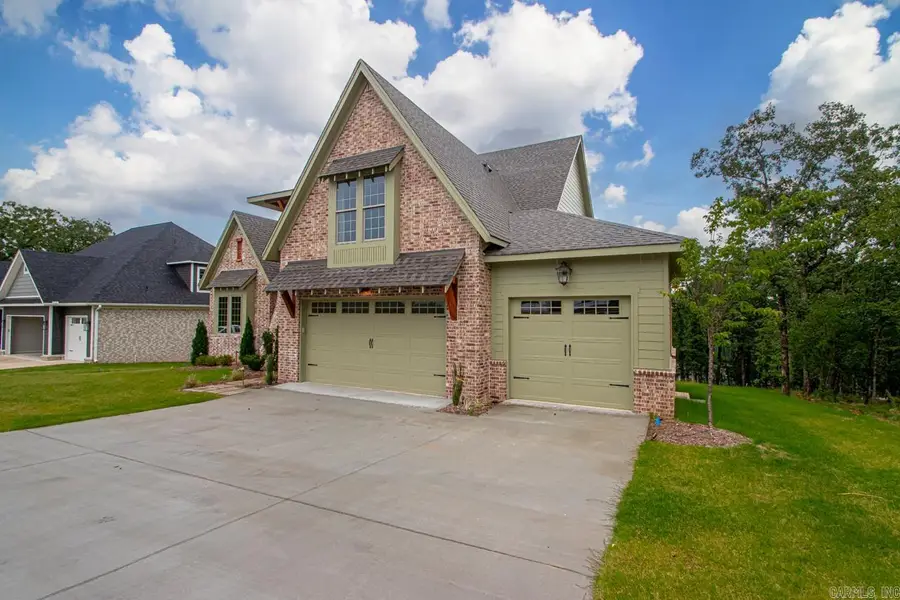
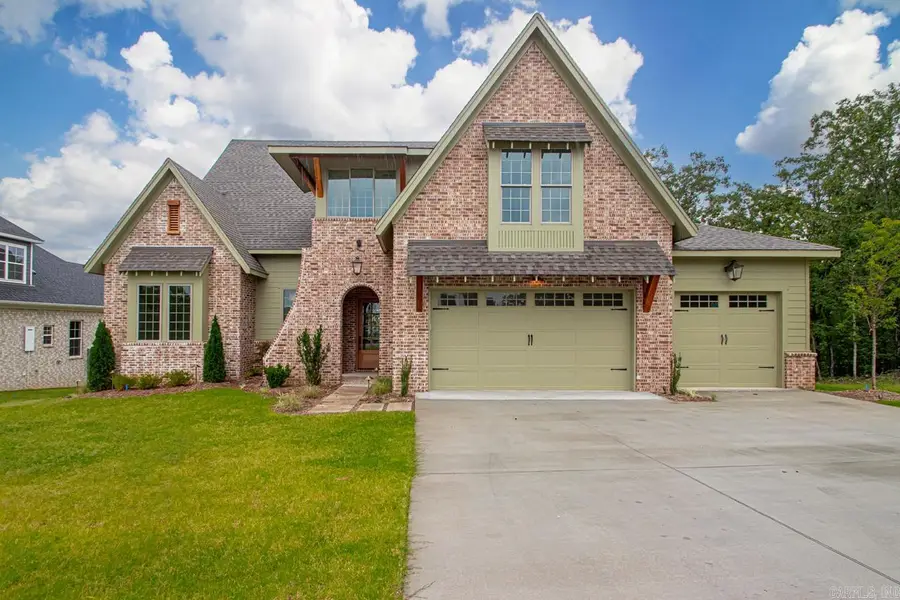
1142 Fern Ridge Road,Sherwood, AR 72120
$745,000
- 6 Beds
- 4 Baths
- 3,430 sq. ft.
- Single family
- Active
Listed by:frank yang
Office:keller williams realty
MLS#:25023285
Source:AR_CARMLS
Price summary
- Price:$745,000
- Price per sq. ft.:$217.2
- Monthly HOA dues:$12.5
About this home
Luxury living meets thoughtful design! Welcome to this 3,430 sq ft custom luxury residence a perfect blend of sophisticated design and modern comfort nestled on 0.58 acres. With 6 bedrooms and 4 full baths, this home is meticulously crafted with premium finishes throughout. Rich white oak floors set the tone, while foam insulation and Pella windows provide energy efficiency, comfort, and serenity. The gourmet kitchen is a showpiece, featuring handmade tile backsplash from Morocco, elegant cabinetry, and professional-grade finishes ideal for both everyday living and entertaining. Integrated whole-house sound wiring in the living room, kitchen, and back patio enhances every occasion. Retreat to the luxurious primary suite, where the limestone floors in the spa-inspired bath and shower offer timeless beauty and indulgent comfort. A high-efficiency tankless water heater ensures endless hot water on demand. With both form and function in perfect harmony, this estate invites you to live beautifully inside and out. Schedule your private tour today and experience the artistry of true luxury living.
Contact an agent
Home facts
- Year built:2024
- Listing Id #:25023285
- Added:66 day(s) ago
- Updated:August 15, 2025 at 02:33 PM
Rooms and interior
- Bedrooms:6
- Total bathrooms:4
- Full bathrooms:4
- Living area:3,430 sq. ft.
Heating and cooling
- Cooling:Central Cool-Electric
- Heating:Central Heat-Gas
Structure and exterior
- Roof:Architectural Shingle
- Year built:2024
- Building area:3,430 sq. ft.
- Lot area:0.58 Acres
Utilities
- Water:Water Heater-Gas, Water-Public
- Sewer:Sewer-Public
Finances and disclosures
- Price:$745,000
- Price per sq. ft.:$217.2
- Tax amount:$5,258
New listings near 1142 Fern Ridge Road
- New
 $499,900Active4 beds 3 baths2,500 sq. ft.
$499,900Active4 beds 3 baths2,500 sq. ft.Address Withheld By Seller, Sherwood, AR 72120
MLS# 25033010Listed by: CRYE-LEIKE REALTORS NLR BRANCH - New
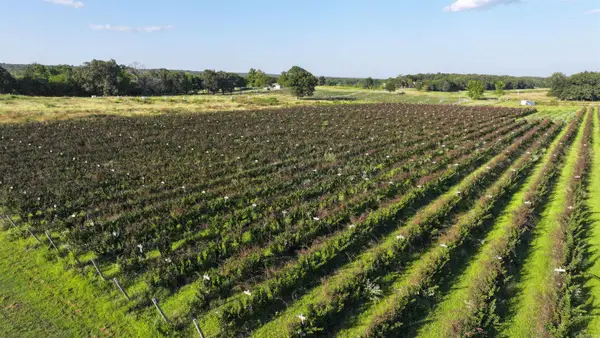 $3,650,000Active135 Acres
$3,650,000Active135 Acres35 Friday Lane, Sherwood, AR 72120
MLS# 25033007Listed by: ARKANSAS LAND COMPANY - New
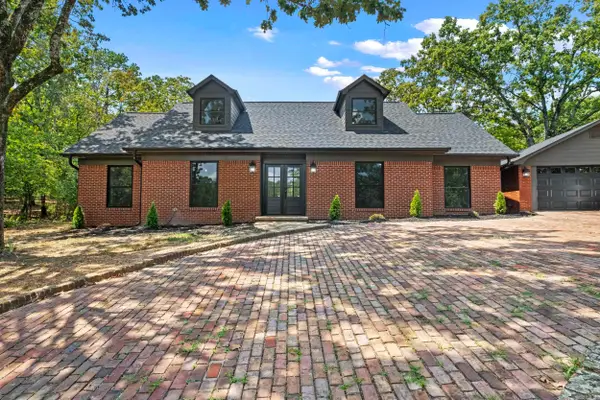 $450,000Active4 beds 3 baths2,551 sq. ft.
$450,000Active4 beds 3 baths2,551 sq. ft.1721 Kellogg Acres Rd, Sherwood, AR 72120
MLS# 25032998Listed by: IREALTY ARKANSAS - SHERWOOD - New
 $215,000Active3 beds 2 baths1,669 sq. ft.
$215,000Active3 beds 2 baths1,669 sq. ft.8921 Claremont Avenue, Sherwood, AR 72021
MLS# 25032979Listed by: FAITH REALTY & ASSOCIATES - New
 $449,900Active4 beds 4 baths2,553 sq. ft.
$449,900Active4 beds 4 baths2,553 sq. ft.8817 Stillwater Road, Sherwood, AR 72120
MLS# 25032900Listed by: SIGNATURE PROPERTIES - New
 $269,500Active4 beds 3 baths1,954 sq. ft.
$269,500Active4 beds 3 baths1,954 sq. ft.22 Ridgewell Road, Sherwood, AR 72120
MLS# 25032872Listed by: MOVE REALTY - New
 $329,900Active3 beds 3 baths2,476 sq. ft.
$329,900Active3 beds 3 baths2,476 sq. ft.1406 Coolhurst, Sherwood, AR 72120
MLS# 25032796Listed by: REAL BROKER - New
 $159,900Active3 beds 1 baths1,056 sq. ft.
$159,900Active3 beds 1 baths1,056 sq. ft.208 Ann Avenue, Sherwood, AR 72120
MLS# 25032782Listed by: MICHELE PHILLIPS & CO. REALTORS SEARCY BRANCH - New
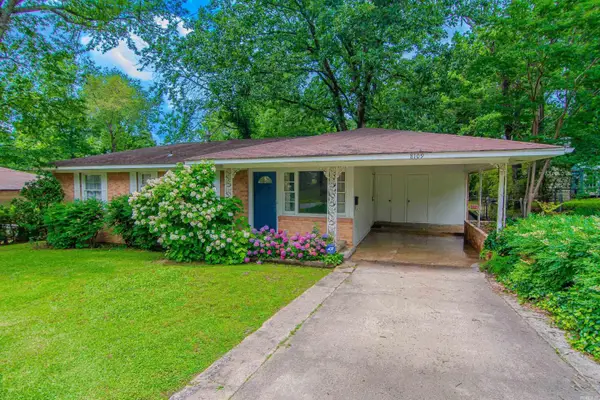 $178,000Active3 beds 2 baths1,030 sq. ft.
$178,000Active3 beds 2 baths1,030 sq. ft.8109 Oak Ridge Road, Sherwood, AR 72120
MLS# 25032777Listed by: KELLER WILLIAMS REALTY - New
 $164,900Active3 beds 2 baths1,202 sq. ft.
$164,900Active3 beds 2 baths1,202 sq. ft.102 Greentree, Sherwood, AR 72120
MLS# 25032744Listed by: MCKIMMEY ASSOCIATES REALTORS NLR
