120 Whitewood Drive, Sherwood, AR 72120
Local realty services provided by:ERA Doty Real Estate
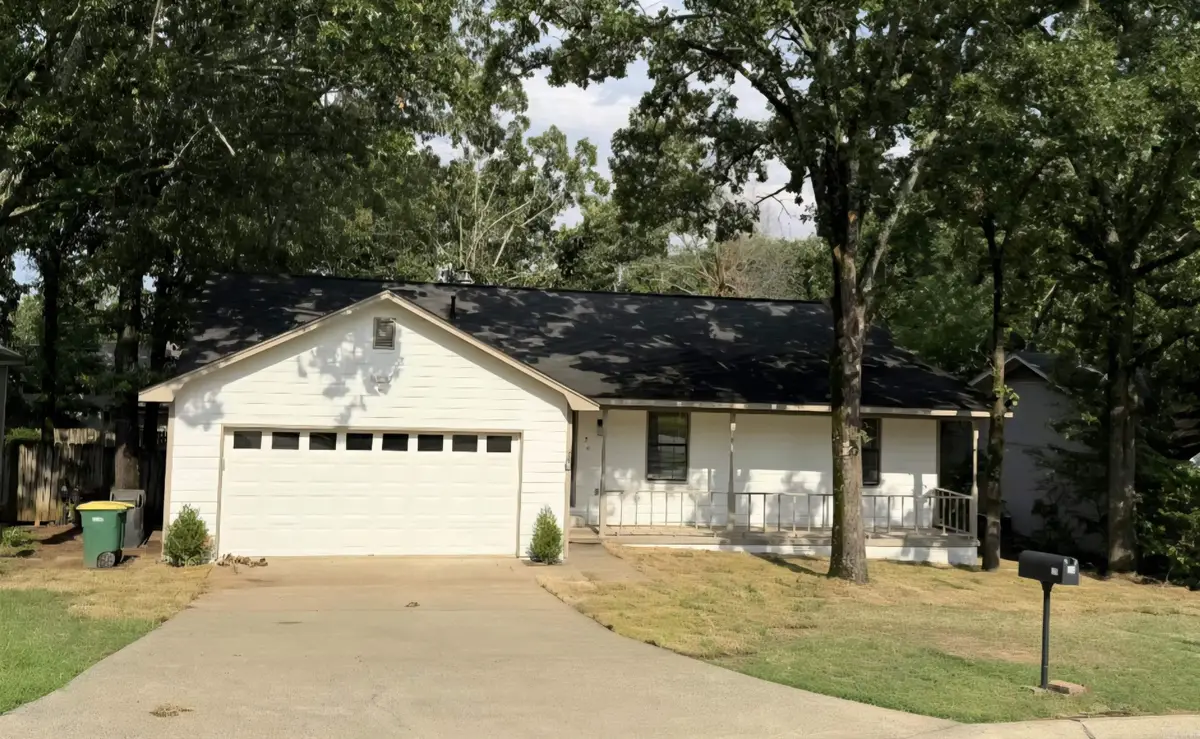
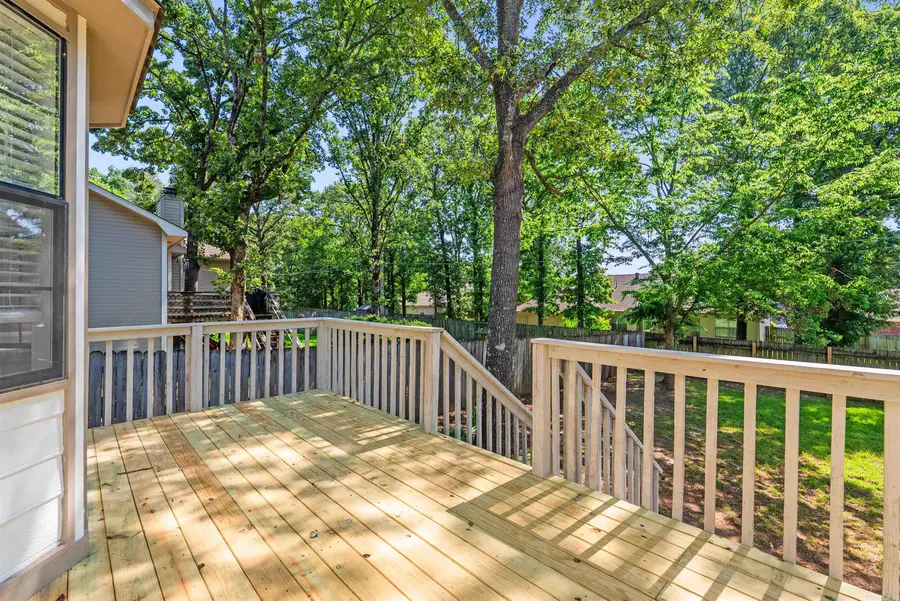
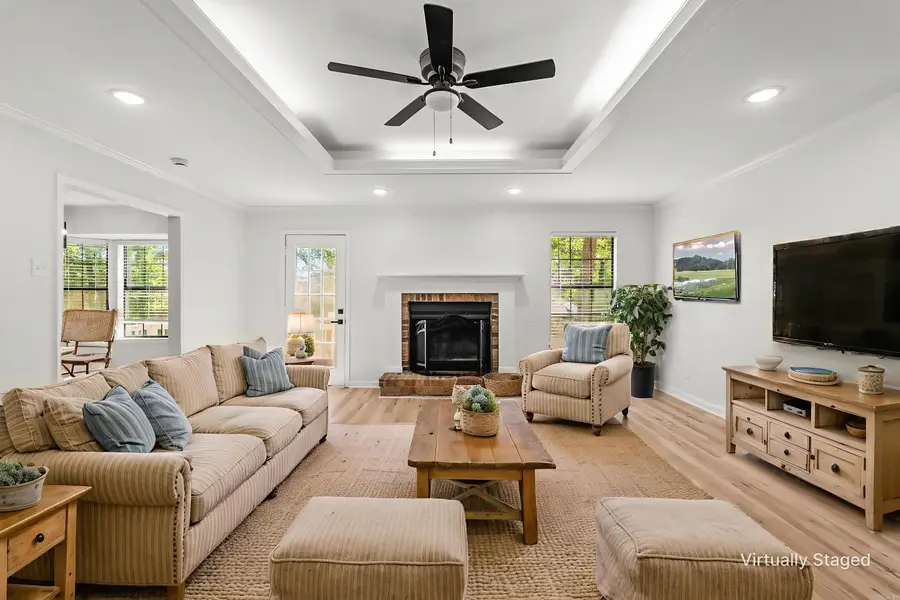
Listed by:troy shelton
Office:simpli hom
MLS#:25025318
Source:AR_CARMLS
Price summary
- Price:$227,000
- Price per sq. ft.:$152.45
About this home
Welcome to your dream home, where charm meets modern elegance! NEW SOD JUST INSTALLED IN THE FRONT YARD! This immaculate 3-bedroom, 2-bathroom single-family gem has been completely remodeled and is ready to impress. Step inside and be greeted by the cozy warmth of a fireplace and the gleaming tile and luxury vinyl plank floors that stretch across 1,489 square feet of stylish living space. The brand-new kitchen is a culinary delight, boasting sleek finishes, while the updated bathrooms add a touch of sophistication. The master suite offers a serene retreat with a walk-in closet to accommodate all your fashion desires. Enjoy the convenience of a dedicated laundry room and a spacious 2-car garage. Located on a level lot in a fantastic neighborhood, you'll love the proximity to Oakbrook Elementary School and City Hall Park. This home is the perfect blend of comfort and style. Don't miss the chance to make it yours! ****SEE AGENT REMARKS****
Contact an agent
Home facts
- Year built:1986
- Listing Id #:25025318
- Added:52 day(s) ago
- Updated:August 17, 2025 at 02:45 AM
Rooms and interior
- Bedrooms:3
- Total bathrooms:2
- Full bathrooms:2
- Living area:1,489 sq. ft.
Heating and cooling
- Cooling:Central Cool-Electric
- Heating:Central Heat-Gas
Structure and exterior
- Roof:Architectural Shingle
- Year built:1986
- Building area:1,489 sq. ft.
- Lot area:0.22 Acres
Utilities
- Water:Water-Public
- Sewer:Sewer-Public
Finances and disclosures
- Price:$227,000
- Price per sq. ft.:$152.45
- Tax amount:$1,679 (2024)
New listings near 120 Whitewood Drive
- New
 $499,900Active4 beds 3 baths2,500 sq. ft.
$499,900Active4 beds 3 baths2,500 sq. ft.Address Withheld By Seller, Sherwood, AR 72120
MLS# 25033010Listed by: CRYE-LEIKE REALTORS NLR BRANCH - New
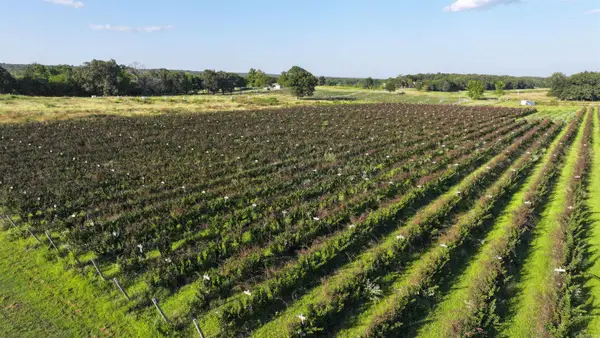 $3,650,000Active135 Acres
$3,650,000Active135 Acres35 Friday Lane, Sherwood, AR 72120
MLS# 25033007Listed by: ARKANSAS LAND COMPANY - New
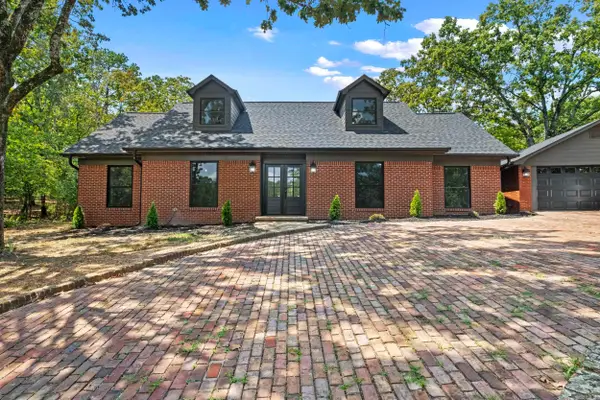 $450,000Active4 beds 3 baths2,551 sq. ft.
$450,000Active4 beds 3 baths2,551 sq. ft.1721 Kellogg Acres Rd, Sherwood, AR 72120
MLS# 25032998Listed by: IREALTY ARKANSAS - SHERWOOD - New
 $215,000Active3 beds 2 baths1,669 sq. ft.
$215,000Active3 beds 2 baths1,669 sq. ft.8921 Claremont Avenue, Sherwood, AR 72021
MLS# 25032979Listed by: FAITH REALTY & ASSOCIATES - New
 $449,900Active4 beds 4 baths2,553 sq. ft.
$449,900Active4 beds 4 baths2,553 sq. ft.8817 Stillwater Road, Sherwood, AR 72120
MLS# 25032900Listed by: SIGNATURE PROPERTIES - New
 $269,500Active4 beds 3 baths1,954 sq. ft.
$269,500Active4 beds 3 baths1,954 sq. ft.22 Ridgewell Road, Sherwood, AR 72120
MLS# 25032872Listed by: MOVE REALTY - New
 $329,900Active3 beds 3 baths2,476 sq. ft.
$329,900Active3 beds 3 baths2,476 sq. ft.1406 Coolhurst, Sherwood, AR 72120
MLS# 25032796Listed by: REAL BROKER - New
 $159,900Active3 beds 1 baths1,056 sq. ft.
$159,900Active3 beds 1 baths1,056 sq. ft.208 Ann Avenue, Sherwood, AR 72120
MLS# 25032782Listed by: MICHELE PHILLIPS & CO. REALTORS SEARCY BRANCH - New
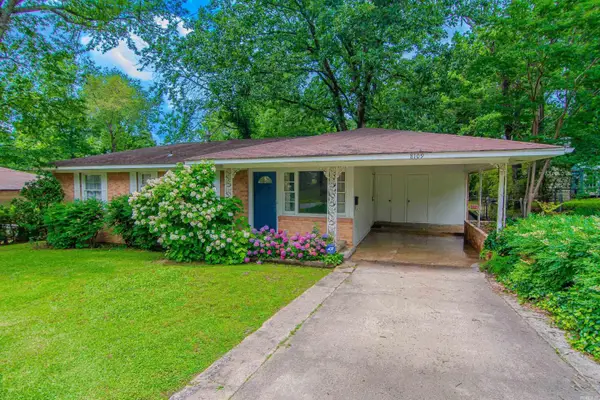 $178,000Active3 beds 2 baths1,030 sq. ft.
$178,000Active3 beds 2 baths1,030 sq. ft.8109 Oak Ridge Road, Sherwood, AR 72120
MLS# 25032777Listed by: KELLER WILLIAMS REALTY - New
 $164,900Active3 beds 2 baths1,202 sq. ft.
$164,900Active3 beds 2 baths1,202 sq. ft.102 Greentree, Sherwood, AR 72120
MLS# 25032744Listed by: MCKIMMEY ASSOCIATES REALTORS NLR
