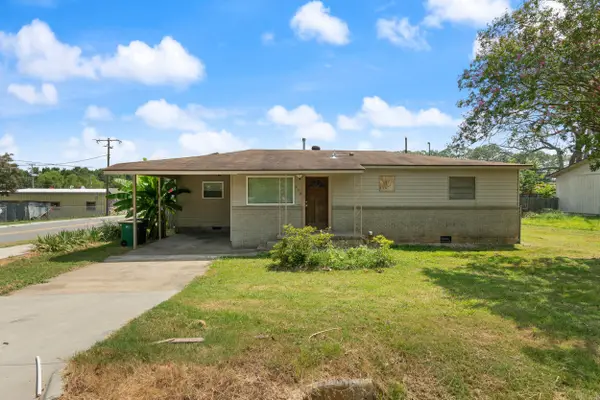2243 E. Maryland Avenue, Sherwood, AR 72120
Local realty services provided by:ERA Doty Real Estate
2243 E. Maryland Avenue,Sherwood, AR 72120
$465,500
- 4 Beds
- 3 Baths
- 2,505 sq. ft.
- Single family
- Active
Listed by: tracie kelley
Office: kellco real estate, inc.
MLS#:25028218
Source:AR_CARMLS
Price summary
- Price:$465,500
- Price per sq. ft.:$185.83
About this home
DROP IT LIKE ITS HOT!!!! BUYER INCENTIVES!!! DONT MISS OUT ON THIS RARE PRICE REDUCTION!! NEWLY CONSTRUCTED home is absolutely PRECIOUS & MOVE-IN READY!! Excellent location within the prestigious development of Stonehill, take advantage of nearby walking & biking trails, shopping, dining & a family-friendly community! Charming! Envision a large kitchen & spacious island flanked with granites, stainless-steel appliances & extra cabinetry! Even better--Refrigerator STAYS! Open floor plan to the formal living quarters, great for family gatherings & intimate spaces! Private & spacious primary suite offers a beautiful custom ceiling & access to the large closet & formal walk-in laundry! Tranquil & luxurious walk-in shower, large soaker tub & double vanities! ADDED FEATURES & BUYER BENEFITS INCLUDE A STAIRCASE LEADING TO A COMPLETELY FLOORED ATTIC, (NO pulldown), SIDE GARAGE ENTRY, XTRA STORAGE, INT-WALL INSULTION-SOUNDBARRIER, INSULATED GARAGE DOORS, CONTINOUS H2O HEATER, GAS HOOK-UP FOR PATIO FIREPLACE OR GRILL, DBL OVEN, 5-BURNER GAS COOKTOP. Large backyard, mostly fenced, worthy of special gatherings! Schedule your private tour TODAY!! YOUR NEW HOME AWAITS!! OPEN HOUSE--SOON!
Contact an agent
Home facts
- Year built:2025
- Listing ID #:25028218
- Added:196 day(s) ago
- Updated:November 17, 2025 at 03:26 PM
Rooms and interior
- Bedrooms:4
- Total bathrooms:3
- Full bathrooms:2
- Half bathrooms:1
- Living area:2,505 sq. ft.
Heating and cooling
- Cooling:Central Cool-Electric
- Heating:Central Heat-Gas
Structure and exterior
- Roof:Architectural Shingle
- Year built:2025
- Building area:2,505 sq. ft.
Utilities
- Water:Water Heater-Gas, Water-Public
- Sewer:Sewer-Public
Finances and disclosures
- Price:$465,500
- Price per sq. ft.:$185.83
- Tax amount:$650
New listings near 2243 E. Maryland Avenue
- New
 $152,000Active3 beds 1 baths1,056 sq. ft.
$152,000Active3 beds 1 baths1,056 sq. ft.208 Ann Avenue, Sherwood, AR 72120
MLS# 25045794Listed by: MICHELE PHILLIPS & CO. REALTORS SEARCY BRANCH - New
 $159,900Active3 beds 2 baths1,260 sq. ft.
$159,900Active3 beds 2 baths1,260 sq. ft.6401 Lakewood Drive, Jacksonville, AR 72076
MLS# 25045772Listed by: RESOURCE REALTY - New
 $300,000Active3 beds 2 baths1,921 sq. ft.
$300,000Active3 beds 2 baths1,921 sq. ft.703 Beaconsfield Road, Sherwood, AR 72120
MLS# 25045764Listed by: KELLER WILLIAMS REALTY CENTRAL - New
 $120,000Active3 beds 2 baths1,194 sq. ft.
$120,000Active3 beds 2 baths1,194 sq. ft.253 Briarpatch Lane, Sherwood, AR 72120
MLS# 25045765Listed by: MICHELE PHILLIPS & COMPANY, REALTORS-CABOT BRANCH - New
 $169,700Active3 beds 2 baths1,225 sq. ft.
$169,700Active3 beds 2 baths1,225 sq. ft.2002 Bobbitt Ln, Sherwood, AR 72120
MLS# 25045668Listed by: SB REALTY & PROPERTY MANAGEMENT - New
 $499,000Active5 beds 5 baths3,868 sq. ft.
$499,000Active5 beds 5 baths3,868 sq. ft.200 Fork River Road, Sherwood, AR 72120
MLS# 25045612Listed by: MICHELE PHILLIPS & CO. REALTORS - New
 $327,000Active3 beds 2 baths2,164 sq. ft.
$327,000Active3 beds 2 baths2,164 sq. ft.796 Lake Tree Lane, Sherwood, AR 72120
MLS# 25045538Listed by: MICHELE PHILLIPS & CO. REALTORS - New
 $275,000Active3 beds 2 baths1,832 sq. ft.
$275,000Active3 beds 2 baths1,832 sq. ft.7001 Park Meadows Drive, Sherwood, AR 72129
MLS# 25045403Listed by: RE/MAX REAL ESTATE CONNECTION - New
 $465,500Active4 beds 3 baths2,450 sq. ft.
$465,500Active4 beds 3 baths2,450 sq. ft.9368 Wooddale Drive, Sherwood, AR 72120
MLS# 25045161Listed by: MICHELE PHILLIPS & COMPANY, REALTORS-CABOT BRANCH - New
 $219,900Active3 beds 2 baths1,389 sq. ft.
$219,900Active3 beds 2 baths1,389 sq. ft.29 Sheila Drive, Sherwood, AR 72120
MLS# 25044940Listed by: DIAMOND ROCK REALTY
