3305 Seminole Trail, Sherwood, AR 72120
Local realty services provided by:ERA TEAM Real Estate
3305 Seminole Trail,Sherwood, AR 72120
$449,900
- 4 Beds
- 4 Baths
- 3,717 sq. ft.
- Single family
- Active
Listed by:gail ott
Office:re/max elite nlr
MLS#:25035412
Source:AR_CARMLS
Price summary
- Price:$449,900
- Price per sq. ft.:$121.04
- Monthly HOA dues:$13.92
About this home
PRICE REDUCED!!! Experience the perfect blend of luxury, comfort, & convenience in this custom-built home designed to rival today’s new builds with its elegant crown molding, soaring ceilings, open floorplan, & countless updates. Priced below recent appraisal! Perfectly positioned at the Sherwood/North Little Rock line, this home offers the best of both worlds. Step inside to discover a grand main level featuring a formal dining room, huge updated eat-in kitchen with quartz countertops, double ovens, & a new built-in ice maker—all opening seamlessly to a spacious living room w/FP. There is a convenient half bath. The main-level primary suite is a true retreat with a spa-like bath & his-and-her walk-in closets. The laundry room doubles as a craft or hobby space. Upstairs is a second primary suite with its own bath & walk-in closet, plus two other large bedrooms, a third full bath, & a massive game room. Enjoy the outdoors on the covered deck and firepit. Other amenities include beautiful hardwoods, 3 car garage, sprinkler & alarm systems, central vac, 75 gallon HWH, circle drive in front, walk-in attic storage and under the house storage room.
Contact an agent
Home facts
- Year built:2001
- Listing ID #:25035412
- Added:55 day(s) ago
- Updated:October 29, 2025 at 02:35 PM
Rooms and interior
- Bedrooms:4
- Total bathrooms:4
- Full bathrooms:3
- Half bathrooms:1
- Living area:3,717 sq. ft.
Heating and cooling
- Cooling:Central Cool-Electric, Zoned Units
- Heating:Central Heat-Gas, Zoned Units
Structure and exterior
- Roof:Architectural Shingle
- Year built:2001
- Building area:3,717 sq. ft.
- Lot area:0.29 Acres
Utilities
- Water:Water Heater-Gas, Water-Public
- Sewer:Sewer-Public
Finances and disclosures
- Price:$449,900
- Price per sq. ft.:$121.04
- Tax amount:$4,294
New listings near 3305 Seminole Trail
- New
 $299,900Active5 beds 3 baths3,431 sq. ft.
$299,900Active5 beds 3 baths3,431 sq. ft.1023 S Claremont Avenue, Sherwood, AR 72120
MLS# 25043260Listed by: CRYE-LEIKE REALTORS NLR BRANCH - New
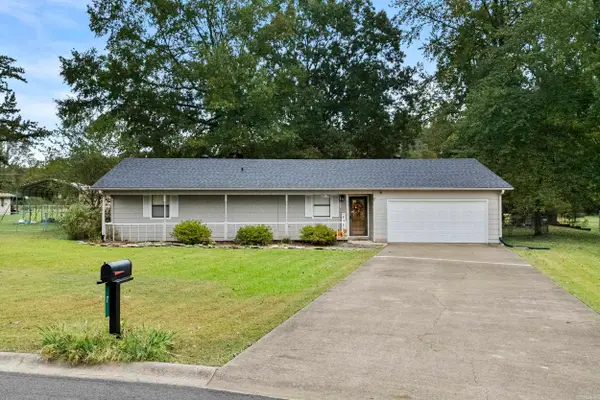 $259,900Active3 beds 2 baths1,463 sq. ft.
$259,900Active3 beds 2 baths1,463 sq. ft.7 Valewood Court, Jacksonville, AR 72076
MLS# 25042946Listed by: IREALTY ARKANSAS - SHERWOOD - New
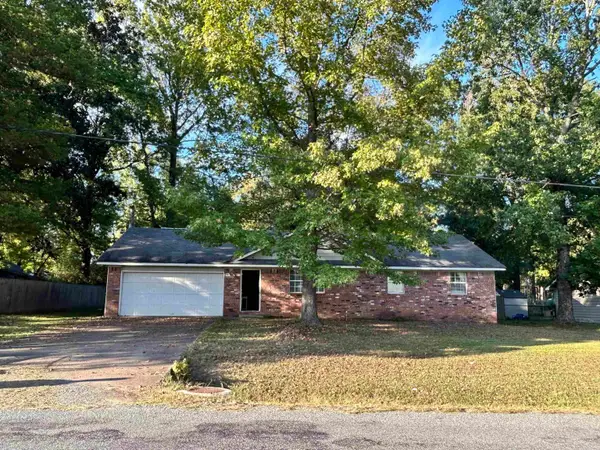 $165,000Active3 beds 2 baths1,392 sq. ft.
$165,000Active3 beds 2 baths1,392 sq. ft.12106 Jacksonville Cato Road, Sherwood, AR 72120
MLS# 25041908Listed by: KELLER WILLIAMS REALTY - New
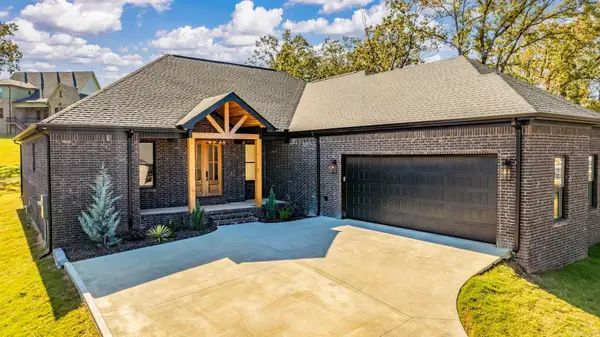 $429,900Active4 beds 3 baths2,507 sq. ft.
$429,900Active4 beds 3 baths2,507 sq. ft.9345 Wooddale Drive, Sherwood, AR 72120
MLS# 25042892Listed by: RE/MAX ELITE NLR - New
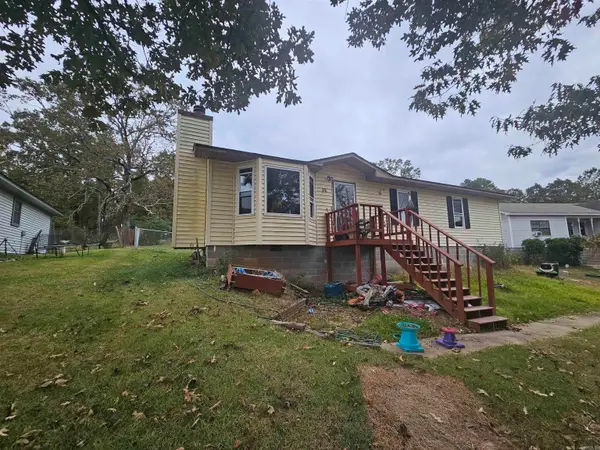 $143,500Active3 beds 2 baths1,167 sq. ft.
$143,500Active3 beds 2 baths1,167 sq. ft.38 Compass Point Street, Sherwood, AR 72120
MLS# 25042838Listed by: BIAS 4 U REALTY - New
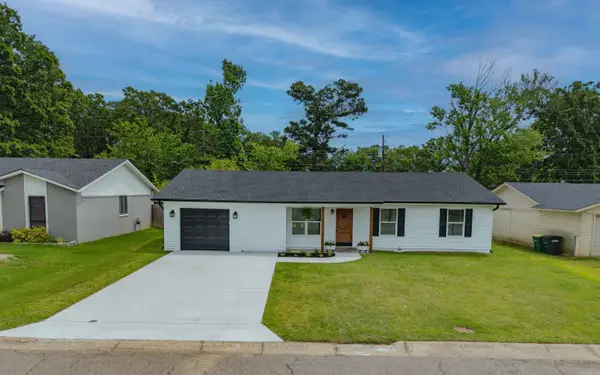 $219,500Active3 beds 2 baths1,517 sq. ft.
$219,500Active3 beds 2 baths1,517 sq. ft.8604 Northgate Drive, Sherwood, AR 72120
MLS# 25042815Listed by: CENTURY 21 PARKER & SCROGGINS REALTY - HOT SPRINGS - New
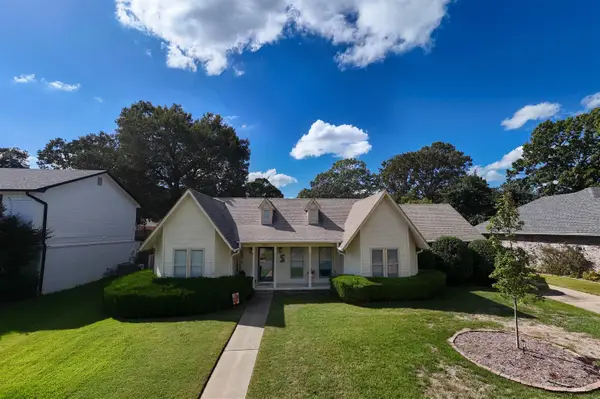 $275,000Active3 beds 2 baths2,054 sq. ft.
$275,000Active3 beds 2 baths2,054 sq. ft.1503 Hawkwood Drive, Sherwood, AR 72120
MLS# 25042809Listed by: IREALTY ARKANSAS - LR - New
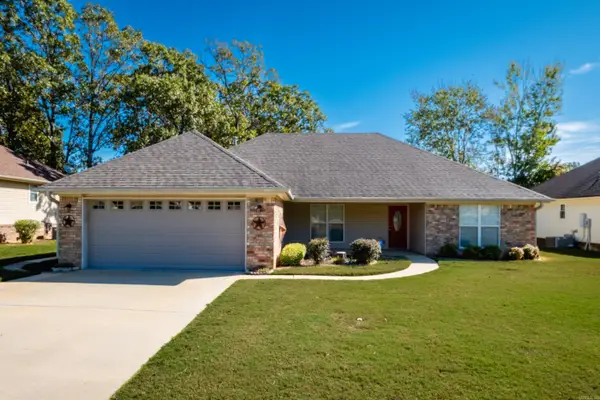 $267,500Active3 beds 2 baths1,652 sq. ft.
$267,500Active3 beds 2 baths1,652 sq. ft.2226 Bearskin Drive, Sherwood, AR 72120
MLS# 25042785Listed by: TODD ARMSTRONG REAL ESTATE - New
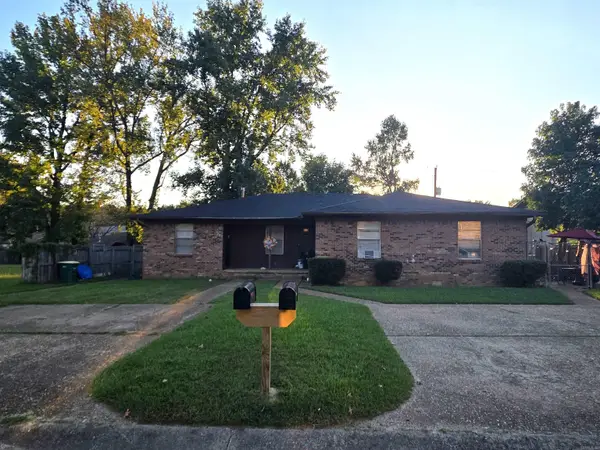 $219,900Active-- beds -- baths2,143 sq. ft.
$219,900Active-- beds -- baths2,143 sq. ft.610/612 Newcastle Dr Drive, Sherwood, AR 72120
MLS# 25042758Listed by: PERUVIAN LILY REAL ESTATE SERVICES - New
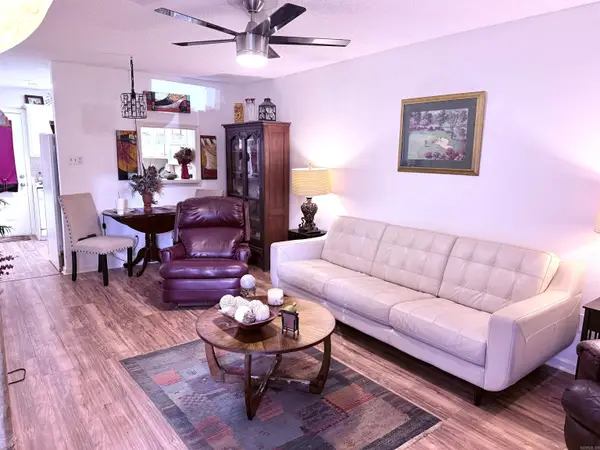 $115,000Active2 beds 3 baths982 sq. ft.
$115,000Active2 beds 3 baths982 sq. ft.1 Shelby Road, Sherwood, AR 72120
MLS# 25042742Listed by: EVERMARK REALTY GROUP, INC.
