9011 Merrymen Rd, Sherwood, AR 72120
Local realty services provided by:ERA Doty Real Estate
9011 Merrymen Rd,Sherwood, AR 72120
$165,000
- 3 Beds
- 2 Baths
- 1,119 sq. ft.
- Single family
- Active
Listed by:andrea bakewell
Office:cbrpm maumelle
MLS#:25035396
Source:AR_CARMLS
Price summary
- Price:$165,000
- Price per sq. ft.:$147.45
About this home
Updated and move in ready cutie located in the heart of Sherwood. Conveniently located to shopping, restaurants, grocery stores, freeway access, and the Bill Harmon Community Center. Nice open floorplan with extra crown molding accents throughout, updated vinyl windows. Kitchen features stainless steel appliances, kitchen refrigerator, gas cooktop with island range hood, quartz counters, lots of cabinetry, pantry storage, breakfast bar, mosaic backsplash, farm style sink, and island built-in microwave cubby. Large subway tiled shower, wood-like tiled floors, with double sink modern vanity, and towel rack. New architectural shingle roof installed February of 2024, Commercial grade water tank-2017. This home is equipped with ductless mini-split systems for great energy efficiency and low electric bills. One car carport with an extra parking pad extension. French doors lead to a big fully fenced backyard with a 27 x 8 shop with electricity and an additional 12 x 8 storage building. Please see Agent Remarks.
Contact an agent
Home facts
- Year built:1973
- Listing ID #:25035396
- Added:3 day(s) ago
- Updated:September 07, 2025 at 02:31 PM
Rooms and interior
- Bedrooms:3
- Total bathrooms:2
- Full bathrooms:1
- Half bathrooms:1
- Living area:1,119 sq. ft.
Heating and cooling
- Cooling:Ductless
- Heating:Heat Pump
Structure and exterior
- Roof:Architectural Shingle
- Year built:1973
- Building area:1,119 sq. ft.
- Lot area:0.19 Acres
Utilities
- Water:Water Heater-Gas, Water-Public
- Sewer:Sewer-Public
Finances and disclosures
- Price:$165,000
- Price per sq. ft.:$147.45
- Tax amount:$1,248
New listings near 9011 Merrymen Rd
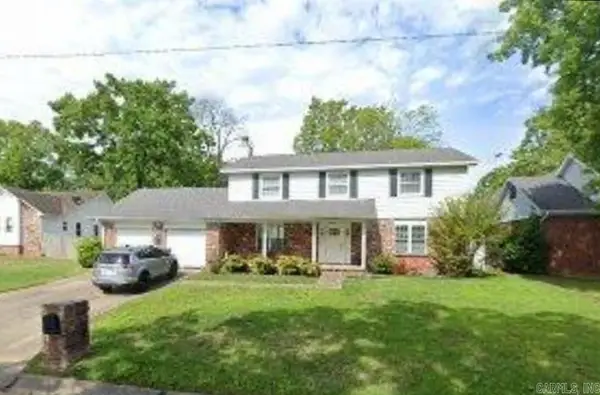 $230,000Pending4 beds 3 baths2,363 sq. ft.
$230,000Pending4 beds 3 baths2,363 sq. ft.105 Wild Oak Drive, Sherwood, AR 72120
MLS# 25035943Listed by: CRYE-LEIKE REALTORS NLR BRANCH- New
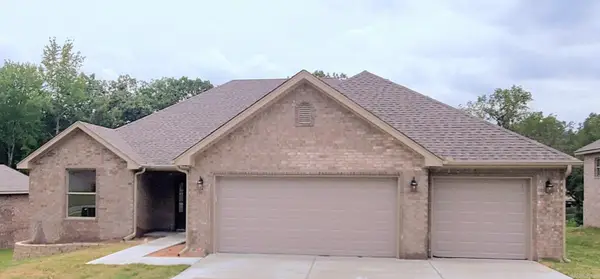 $374,900Active4 beds 2 baths2,100 sq. ft.
$374,900Active4 beds 2 baths2,100 sq. ft.2712 E Maryland, Sherwood, AR 72120
MLS# 25035883Listed by: CRYE-LEIKE REALTORS NLR BRANCH - New
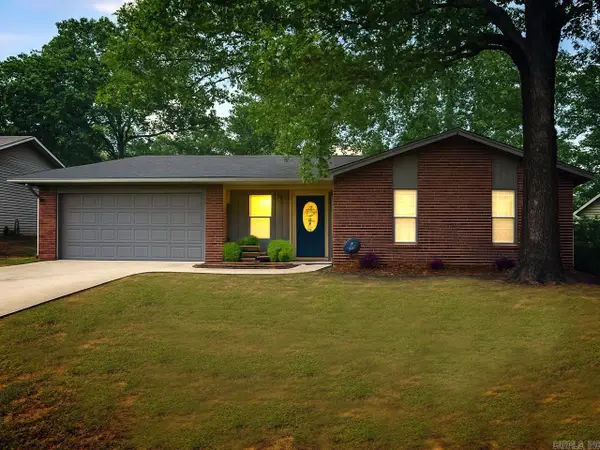 $184,900Active3 beds 2 baths1,293 sq. ft.
$184,900Active3 beds 2 baths1,293 sq. ft.6400 Lakewood Drive, Sherwood, AR 72120
MLS# 25035879Listed by: RESOURCE REALTY - New
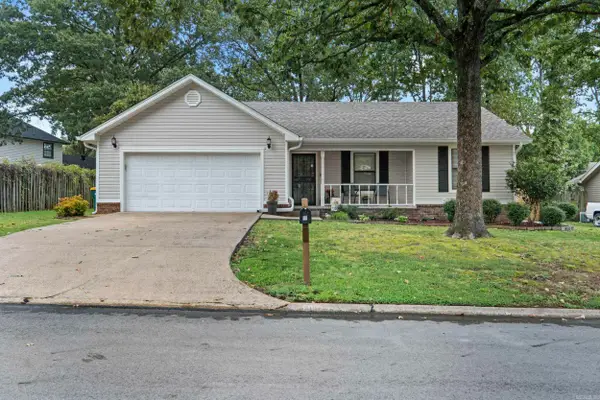 $249,500Active3 beds 2 baths1,643 sq. ft.
$249,500Active3 beds 2 baths1,643 sq. ft.110 Winona Drive, Sherwood, AR 72120
MLS# 25035849Listed by: MICHELE PHILLIPS & COMPANY, REALTORS-CABOT BRANCH - New
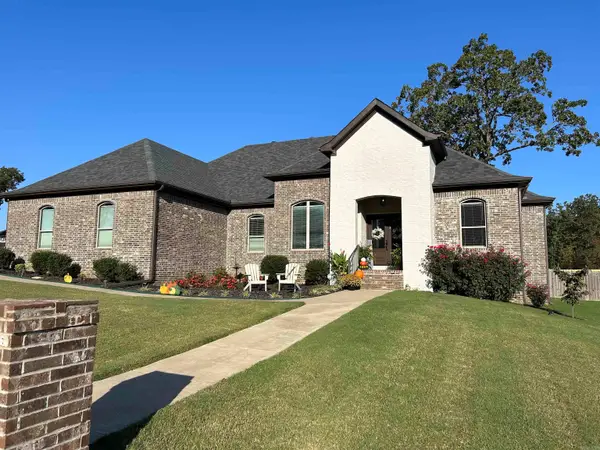 $405,000Active4 beds 2 baths2,235 sq. ft.
$405,000Active4 beds 2 baths2,235 sq. ft.933 Millers Glen Drive, Sherwood, AR 72120
MLS# 25035786Listed by: JOSEPH WALTER REALTY, LLC - New
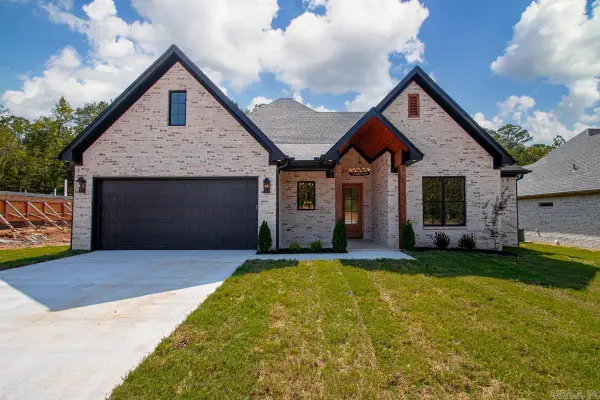 $434,900Active4 beds 2 baths2,295 sq. ft.
$434,900Active4 beds 2 baths2,295 sq. ft.597 Valley Oak Drive, Sherwood, AR 72120
MLS# 25035734Listed by: CENTURY 21 REAL ESTATE UNLIMITED - Open Sun, 2 to 4pm
 $527,000Active4 beds 3 baths2,490 sq. ft.
$527,000Active4 beds 3 baths2,490 sq. ft.974 Fern Ridge Road, Sherwood, AR 72120
MLS# 25031805Listed by: IREALTY ARKANSAS - SHERWOOD - New
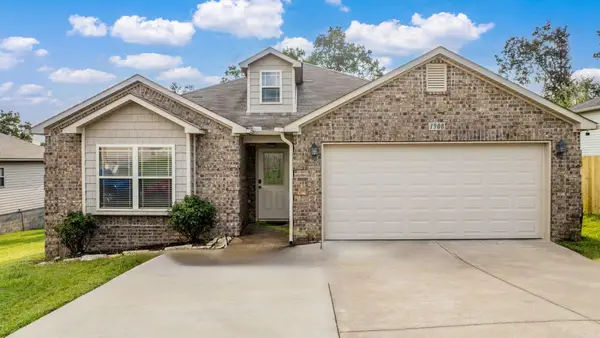 $230,000Active3 beds 2 baths1,375 sq. ft.
$230,000Active3 beds 2 baths1,375 sq. ft.1908 Cub Trail, Sherwood, AR 72120
MLS# 25035602Listed by: RE/MAX ELITE - New
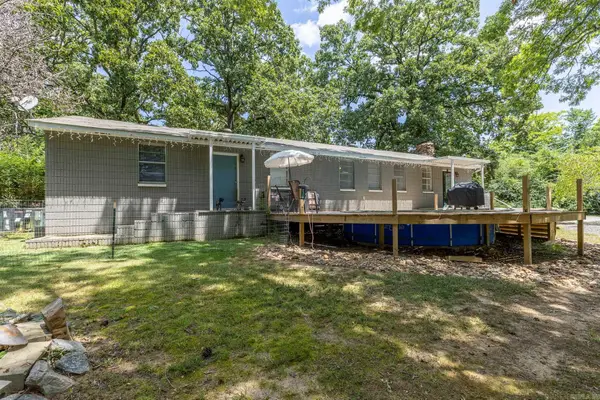 $225,000Active3 beds 2 baths1,536 sq. ft.
$225,000Active3 beds 2 baths1,536 sq. ft.222 Gragson Avenue, Sherwood, AR 72120
MLS# 25035572Listed by: RE/MAX HOMEFINDERS - New
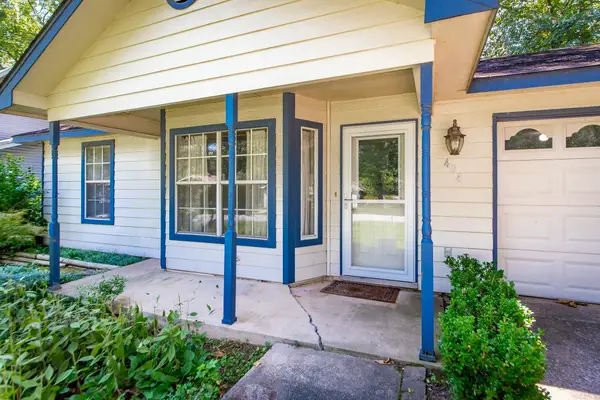 $175,000Active3 beds 2 baths1,234 sq. ft.
$175,000Active3 beds 2 baths1,234 sq. ft.404 May Street, Sherwood, AR 72120
MLS# 25035589Listed by: CBRPM GROUP
