8120 N Claremont Avenue, Sherwood, AR 72120
Local realty services provided by:ERA Doty Real Estate
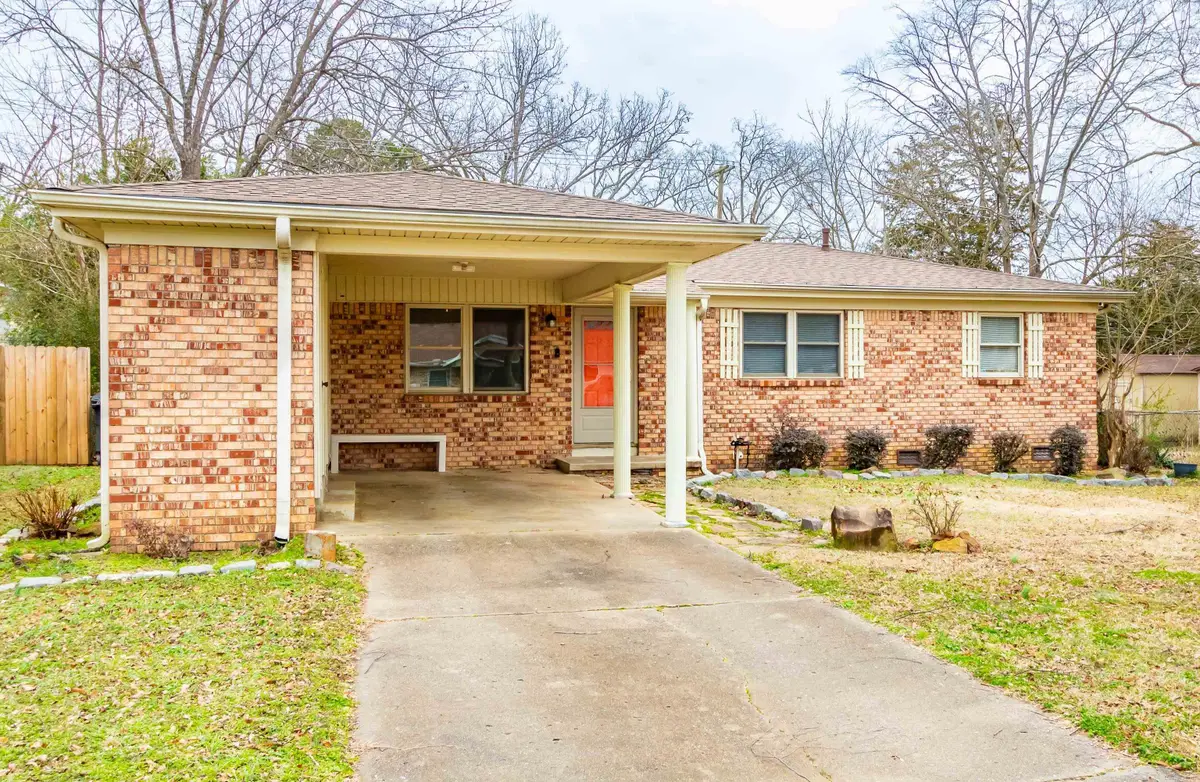
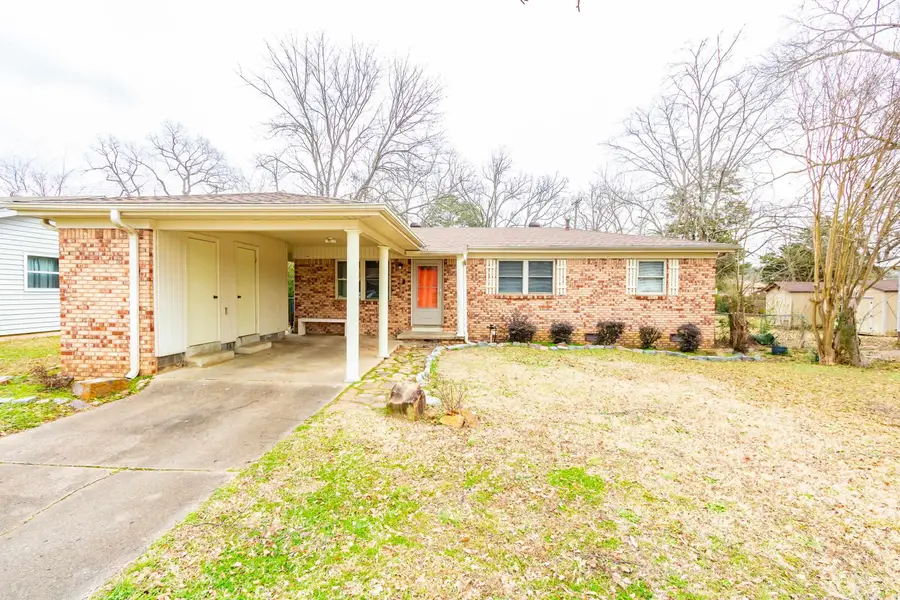
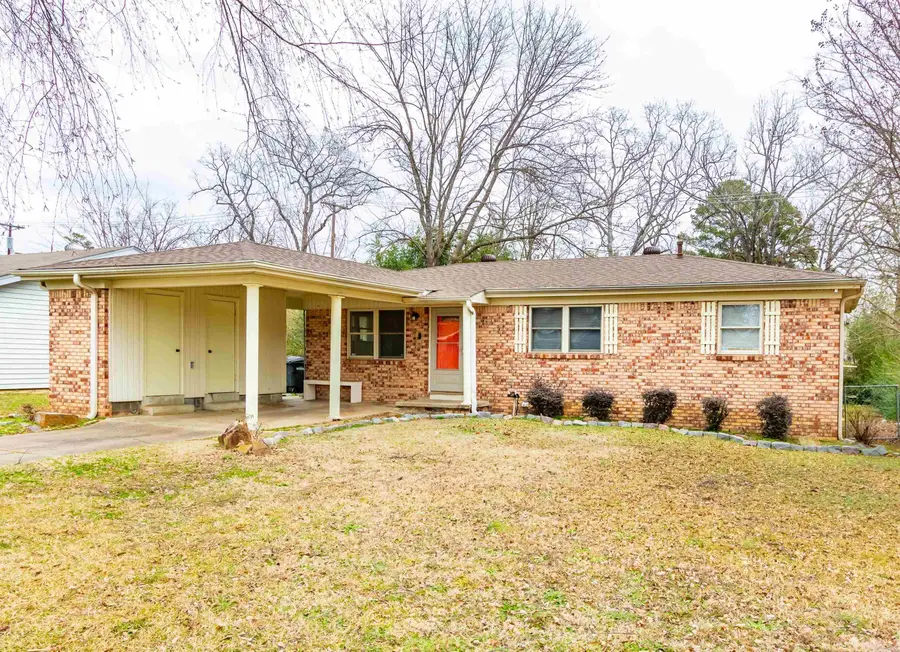
8120 N Claremont Avenue,Sherwood, AR 72120
$149,900
- 3 Beds
- 2 Baths
- 1,094 sq. ft.
- Single family
- Active
Listed by:tranett brooks
Office:truman ball real estate
MLS#:25024923
Source:AR_CARMLS
Price summary
- Price:$149,900
- Price per sq. ft.:$137.02
About this home
Perfect Starter or Downsizer! If you're looking for a cozy, affordable home with updates already done, this is it. Whether you're buying your first place or simplifying life a bit, this one just feels right. The kitchen is bright and functional with plenty of counter space, cabinet storage, and a gas stove that’s ready for home-cooked meals. Bedrooms are comfortably sized, and the primary bedroom includes a private half bath. Natural light fills the home from every angle. Step out back to a fully fenced yard—ideal for pets, kids, or relaxing evenings. There’s also a smokehouse for grilling, plus extra storage under the carport for tools or seasonal décor. Major updates include: New roof (2023) Fresh paint (2025) New carpet (2025) Flood insurance required (estimated $896/year), but seller will cover the first year premium with an accepted offer—nice perk for buyers!
Contact an agent
Home facts
- Year built:1968
- Listing Id #:25024923
- Added:54 day(s) ago
- Updated:August 15, 2025 at 02:32 PM
Rooms and interior
- Bedrooms:3
- Total bathrooms:2
- Full bathrooms:1
- Half bathrooms:1
- Living area:1,094 sq. ft.
Heating and cooling
- Cooling:Central Cool-Electric
- Heating:Central Heat-Gas
Structure and exterior
- Roof:Architectural Shingle
- Year built:1968
- Building area:1,094 sq. ft.
- Lot area:0.19 Acres
Utilities
- Water:Water Heater-Gas, Water-Public
- Sewer:Sewer-Public
Finances and disclosures
- Price:$149,900
- Price per sq. ft.:$137.02
- Tax amount:$596
New listings near 8120 N Claremont Avenue
- New
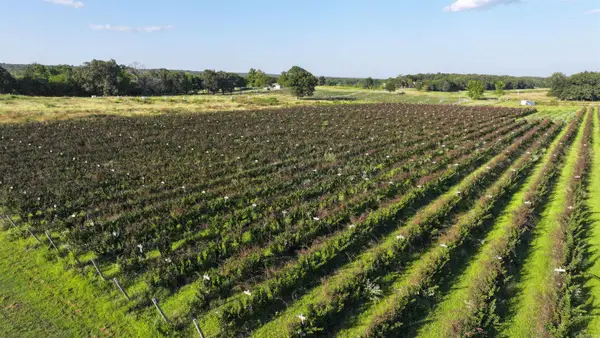 $3,650,000Active135 Acres
$3,650,000Active135 Acres35 Friday Lane, Sherwood, AR 72120
MLS# 25033007Listed by: ARKANSAS LAND COMPANY - New
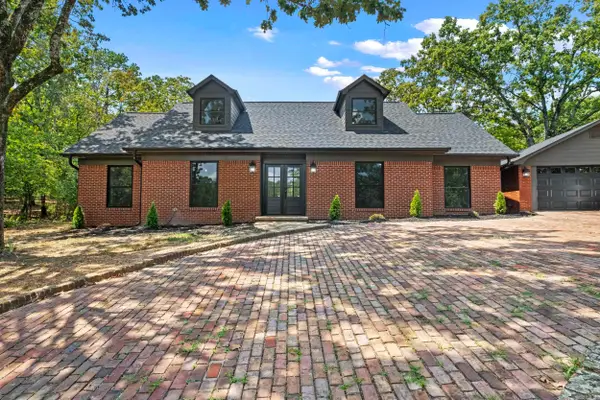 $450,000Active4 beds 3 baths2,551 sq. ft.
$450,000Active4 beds 3 baths2,551 sq. ft.1721 Kellogg Acres Rd, Sherwood, AR 72120
MLS# 25032998Listed by: IREALTY ARKANSAS - SHERWOOD - New
 $215,000Active3 beds 2 baths1,669 sq. ft.
$215,000Active3 beds 2 baths1,669 sq. ft.8921 Claremont Avenue, Sherwood, AR 72021
MLS# 25032979Listed by: FAITH REALTY & ASSOCIATES - New
 $449,900Active4 beds 4 baths2,553 sq. ft.
$449,900Active4 beds 4 baths2,553 sq. ft.8817 Stillwater Road, Sherwood, AR 72120
MLS# 25032900Listed by: SIGNATURE PROPERTIES - New
 $269,500Active4 beds 3 baths1,954 sq. ft.
$269,500Active4 beds 3 baths1,954 sq. ft.22 Ridgewell Road, Sherwood, AR 72120
MLS# 25032872Listed by: MOVE REALTY - New
 $329,900Active3 beds 3 baths2,476 sq. ft.
$329,900Active3 beds 3 baths2,476 sq. ft.1406 Coolhurst, Sherwood, AR 72120
MLS# 25032796Listed by: REAL BROKER - New
 $159,900Active3 beds 1 baths1,056 sq. ft.
$159,900Active3 beds 1 baths1,056 sq. ft.208 Ann Avenue, Sherwood, AR 72120
MLS# 25032782Listed by: MICHELE PHILLIPS & CO. REALTORS SEARCY BRANCH - New
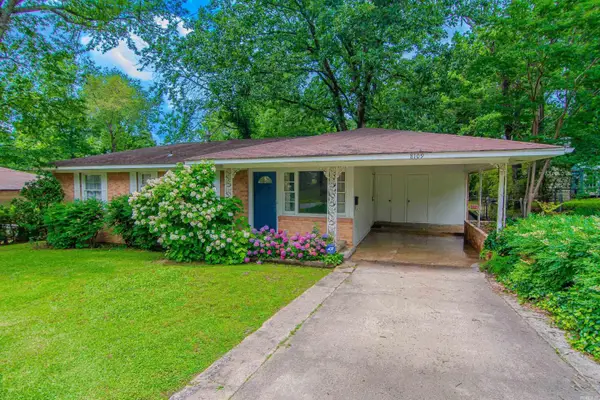 $178,000Active3 beds 2 baths1,030 sq. ft.
$178,000Active3 beds 2 baths1,030 sq. ft.8109 Oak Ridge Road, Sherwood, AR 72120
MLS# 25032777Listed by: KELLER WILLIAMS REALTY - New
 $164,900Active3 beds 2 baths1,202 sq. ft.
$164,900Active3 beds 2 baths1,202 sq. ft.102 Greentree, Sherwood, AR 72120
MLS# 25032744Listed by: MCKIMMEY ASSOCIATES REALTORS NLR - New
 $375,000Active4 beds 2 baths2,113 sq. ft.
$375,000Active4 beds 2 baths2,113 sq. ft.9138 Cliffside Dr, Sherwood, AR 72120
MLS# 25032721Listed by: CBRPM GROUP
