9033 Wooddale Drive, Sherwood, AR 72120
Local realty services provided by:ERA Doty Real Estate
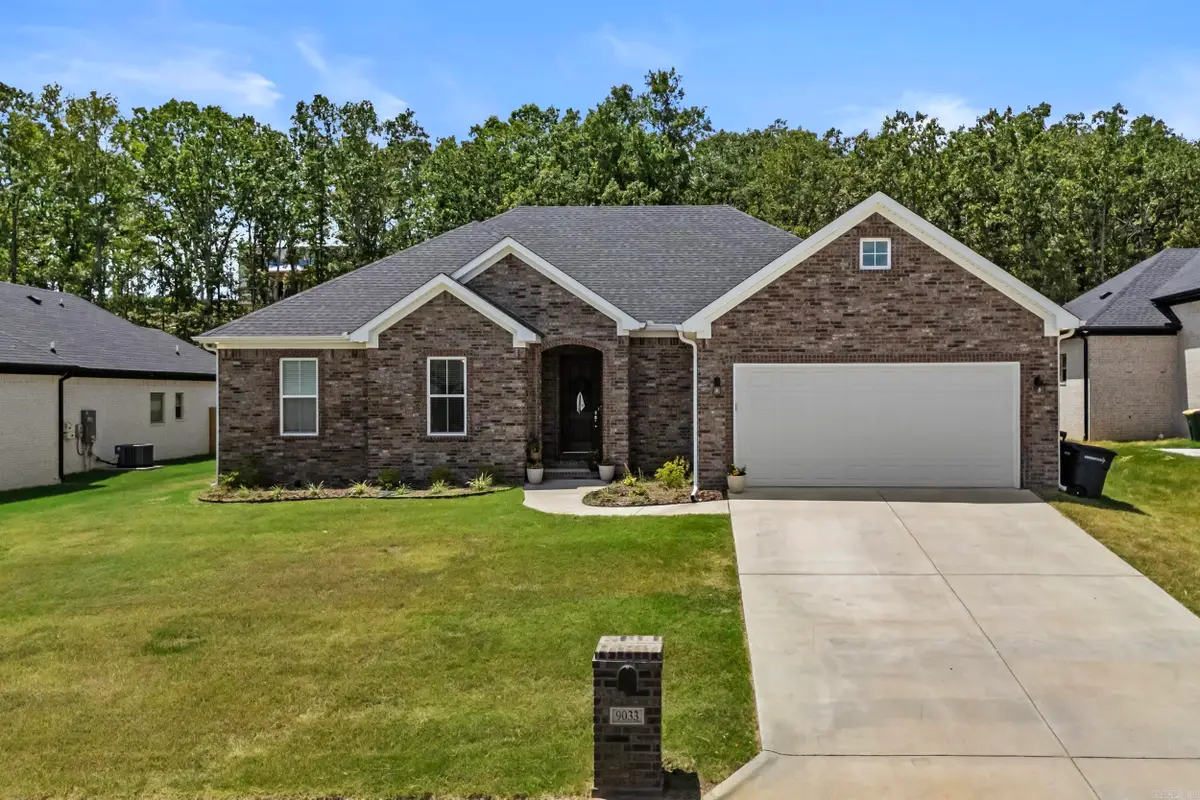
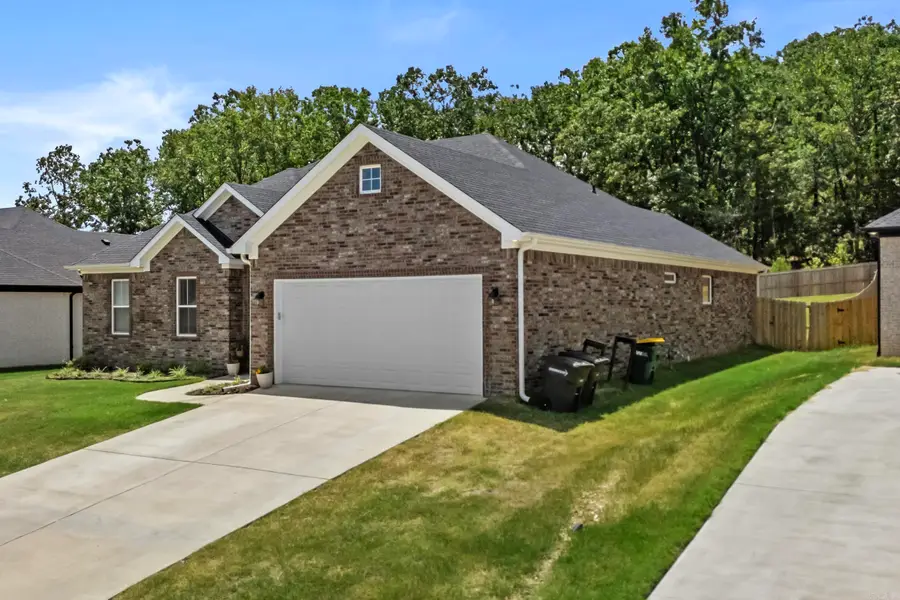
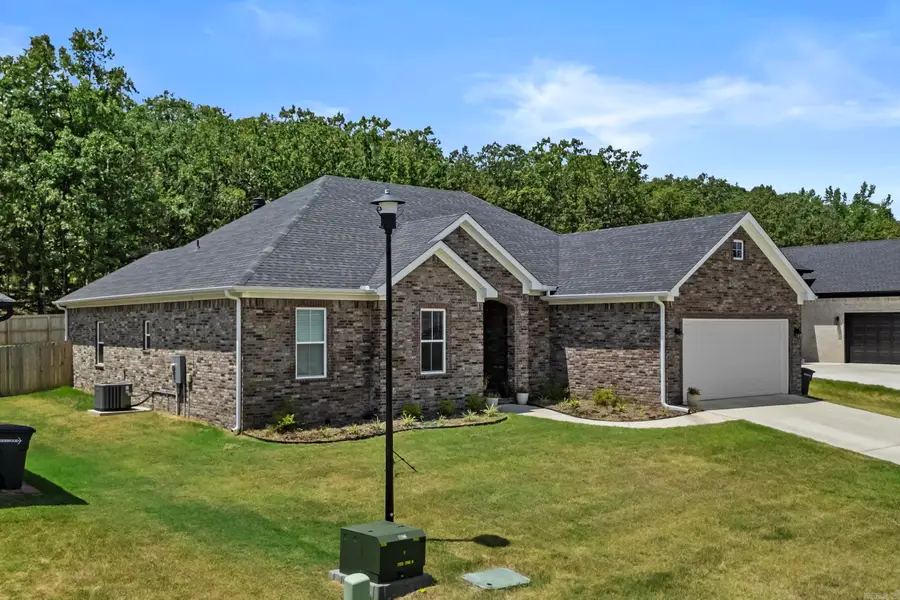
9033 Wooddale Drive,Sherwood, AR 72120
$409,000
- 4 Beds
- 3 Baths
- 2,306 sq. ft.
- Single family
- Active
Listed by:weston holloway
Office:michele phillips & co. realtors
MLS#:25030088
Source:AR_CARMLS
Price summary
- Price:$409,000
- Price per sq. ft.:$177.36
- Monthly HOA dues:$9.58
About this home
Welcome to this inviting 4 bedroom, 2.5 bath home in Sherwood’s sought-after Millers Glen neighborhood. With over 2,300 square feet of living space all on one level, the layout is flexible and functional. Including the option to utilize one of the bedrooms as a home office, playroom, or creative space. You’ll love the open layout that seamlessly connects the kitchen, dining, and living areas. The kitchen is a standout with gorgeous granite countertops, custom cabinetry, and stainless steel appliances making it ideal for both everyday use and entertaining guests. The large primary suite features tray ceilings and a stunning bathroom that leads you to the spacious walk in closet. Step out back to a covered patio and enjoy the fully fenced backyard—great for pets, play, or just relaxing outdoors. The home also features a 2-car garage up front, plus an additional garage in the back that can be used as a gym, workshop, or extra storage space or whatever fits your lifestyle. Located in the friendly and well-maintained Millers Glenn community, this home blends space, style, and versatility. Come see it for yourself, you’ll feel right at home!
Contact an agent
Home facts
- Year built:2022
- Listing Id #:25030088
- Added:19 day(s) ago
- Updated:August 18, 2025 at 03:08 PM
Rooms and interior
- Bedrooms:4
- Total bathrooms:3
- Full bathrooms:2
- Half bathrooms:1
- Living area:2,306 sq. ft.
Heating and cooling
- Cooling:Central Cool-Electric
- Heating:Central Heat-Gas
Structure and exterior
- Roof:Architectural Shingle
- Year built:2022
- Building area:2,306 sq. ft.
- Lot area:0.29 Acres
Utilities
- Water:Water-Public
- Sewer:Sewer-Public
Finances and disclosures
- Price:$409,000
- Price per sq. ft.:$177.36
- Tax amount:$3,452 (2024)
New listings near 9033 Wooddale Drive
- New
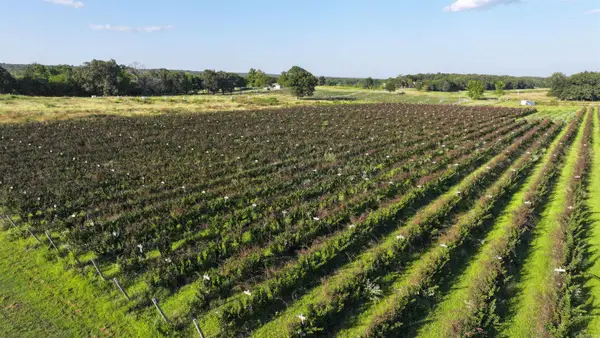 $3,650,000Active135 Acres
$3,650,000Active135 Acres35 Friday Lane, Sherwood, AR 72120
MLS# 25033007Listed by: ARKANSAS LAND COMPANY - New
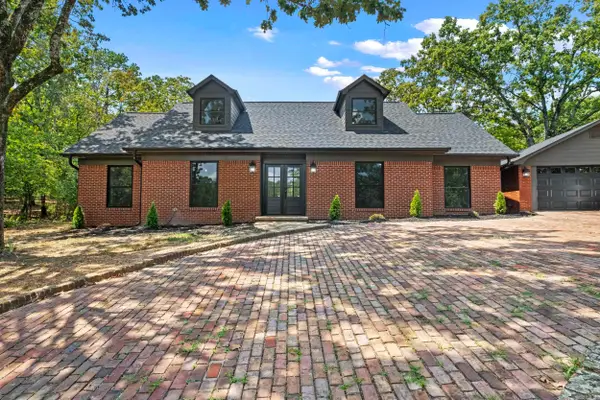 $450,000Active4 beds 3 baths2,551 sq. ft.
$450,000Active4 beds 3 baths2,551 sq. ft.1721 Kellogg Acres Rd, Sherwood, AR 72120
MLS# 25032998Listed by: IREALTY ARKANSAS - SHERWOOD - New
 $215,000Active3 beds 2 baths1,669 sq. ft.
$215,000Active3 beds 2 baths1,669 sq. ft.8921 Claremont Avenue, Sherwood, AR 72021
MLS# 25032979Listed by: FAITH REALTY & ASSOCIATES - New
 $449,900Active4 beds 4 baths2,553 sq. ft.
$449,900Active4 beds 4 baths2,553 sq. ft.8817 Stillwater Road, Sherwood, AR 72120
MLS# 25032900Listed by: SIGNATURE PROPERTIES - New
 $269,500Active4 beds 3 baths1,954 sq. ft.
$269,500Active4 beds 3 baths1,954 sq. ft.22 Ridgewell Road, Sherwood, AR 72120
MLS# 25032872Listed by: MOVE REALTY - New
 $329,900Active3 beds 3 baths2,476 sq. ft.
$329,900Active3 beds 3 baths2,476 sq. ft.1406 Coolhurst, Sherwood, AR 72120
MLS# 25032796Listed by: REAL BROKER - New
 $159,900Active3 beds 1 baths1,056 sq. ft.
$159,900Active3 beds 1 baths1,056 sq. ft.208 Ann Avenue, Sherwood, AR 72120
MLS# 25032782Listed by: MICHELE PHILLIPS & CO. REALTORS SEARCY BRANCH - New
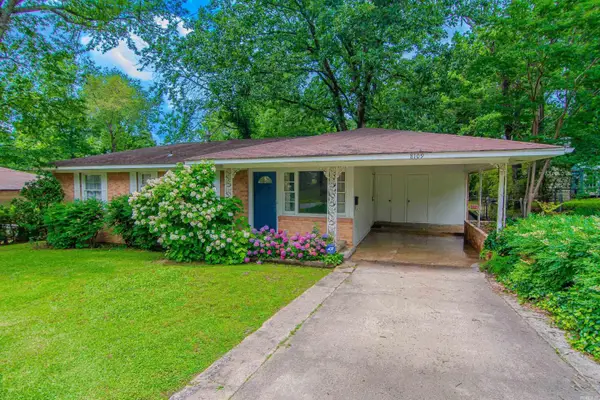 $178,000Active3 beds 2 baths1,030 sq. ft.
$178,000Active3 beds 2 baths1,030 sq. ft.8109 Oak Ridge Road, Sherwood, AR 72120
MLS# 25032777Listed by: KELLER WILLIAMS REALTY - New
 $164,900Active3 beds 2 baths1,202 sq. ft.
$164,900Active3 beds 2 baths1,202 sq. ft.102 Greentree, Sherwood, AR 72120
MLS# 25032744Listed by: MCKIMMEY ASSOCIATES REALTORS NLR - New
 $375,000Active4 beds 2 baths2,113 sq. ft.
$375,000Active4 beds 2 baths2,113 sq. ft.9138 Cliffside Dr, Sherwood, AR 72120
MLS# 25032721Listed by: CBRPM GROUP
