906 Becky Drive, Sherwood, AR 72120
Local realty services provided by:ERA Doty Real Estate

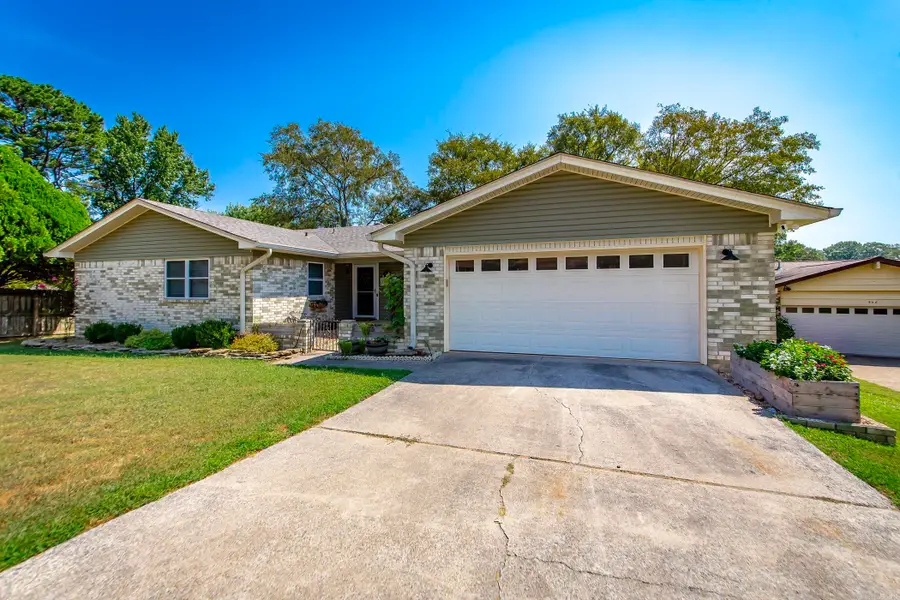
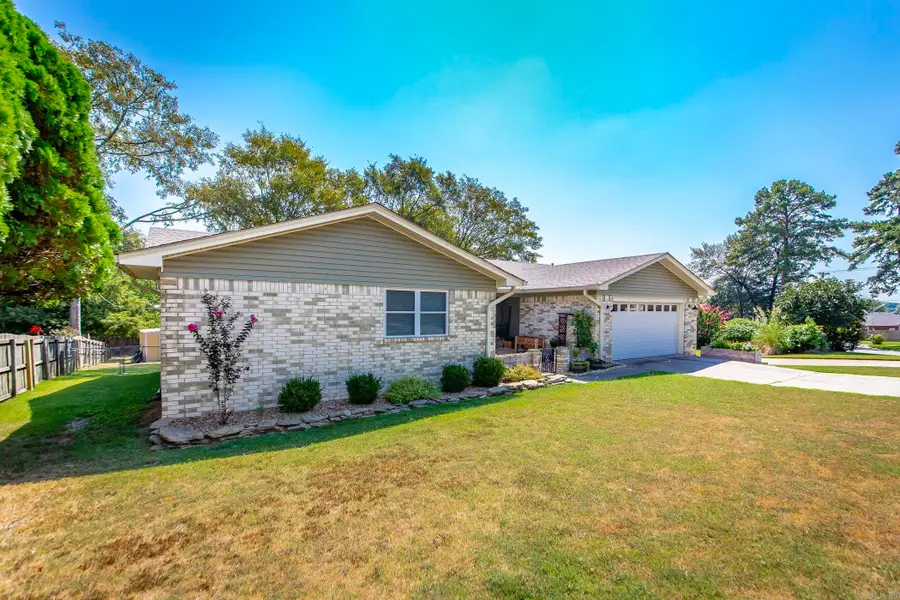
906 Becky Drive,Sherwood, AR 72120
$280,000
- 3 Beds
- 2 Baths
- 2,015 sq. ft.
- Single family
- Active
Listed by:bethany avery
Office:engel & volkers
MLS#:25033085
Source:AR_CARMLS
Price summary
- Price:$280,000
- Price per sq. ft.:$138.96
About this home
Welcome to 906 Becky Dr in Sherwood. This home is a beautifully updated 3-bedroom, 2-bathroom home with 2,015 sq.ft., ideally situated on a street with a quiet cul-de-sac that is just minutes away from restaurants and shopping. Recent renovations showcase an open floor plan with thoughtful room modifications designed for modern living. The kitchen features granite countertops and connects seamlessly to the main living areas, creating an inviting space for family gatherings and entertaining. Both bathrooms have been tastefully remodeled, offering a fresh and timeless style. A newly built back deck overlooks the leveled backyard and a culvert just past the fence, where the soothing sound of water enhances the outdoor experience. Combining comfort, quality, and convenience, this move-in ready property offers an excellent opportunity for families seeking a well-appointed home in a desirable location. Call today for your private showing; this one won't last long!
Contact an agent
Home facts
- Year built:1979
- Listing Id #:25033085
- Added:1 day(s) ago
- Updated:August 19, 2025 at 10:13 AM
Rooms and interior
- Bedrooms:3
- Total bathrooms:2
- Full bathrooms:2
- Living area:2,015 sq. ft.
Heating and cooling
- Cooling:Central Cool-Electric
- Heating:Central Heat-Gas
Structure and exterior
- Roof:Architectural Shingle
- Year built:1979
- Building area:2,015 sq. ft.
Utilities
- Water:Water Heater-Gas, Water-Public
- Sewer:Sewer-Public
Finances and disclosures
- Price:$280,000
- Price per sq. ft.:$138.96
- Tax amount:$2,070
New listings near 906 Becky Drive
- New
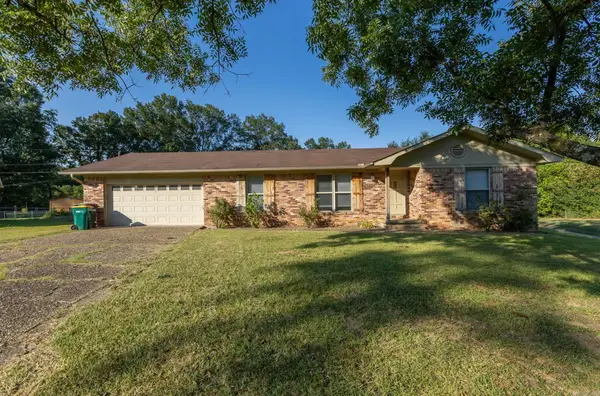 $250,000Active4 beds 2 baths2,399 sq. ft.
$250,000Active4 beds 2 baths2,399 sq. ft.Address Withheld By Seller, Sherwood, AR 72120
MLS# 25033079Listed by: MOVE REALTY - New
 $499,900Active4 beds 3 baths2,500 sq. ft.
$499,900Active4 beds 3 baths2,500 sq. ft.Address Withheld By Seller, Sherwood, AR 72120
MLS# 25033010Listed by: CRYE-LEIKE REALTORS NLR BRANCH - New
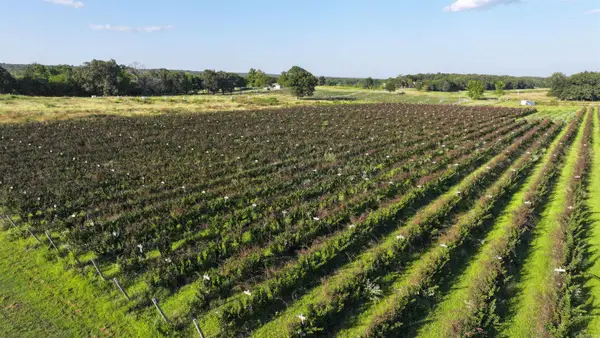 $3,650,000Active135 Acres
$3,650,000Active135 Acres35 Friday Lane, Sherwood, AR 72120
MLS# 25033007Listed by: ARKANSAS LAND COMPANY - New
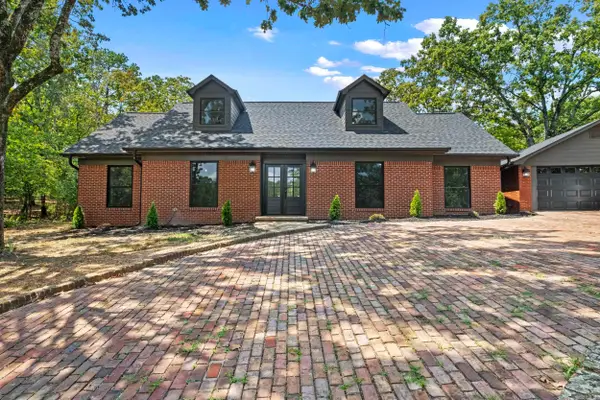 $450,000Active4 beds 3 baths2,551 sq. ft.
$450,000Active4 beds 3 baths2,551 sq. ft.1721 Kellogg Acres Rd, Sherwood, AR 72120
MLS# 25032998Listed by: IREALTY ARKANSAS - SHERWOOD - New
 $215,000Active3 beds 2 baths1,669 sq. ft.
$215,000Active3 beds 2 baths1,669 sq. ft.8921 Claremont Avenue, Sherwood, AR 72021
MLS# 25032979Listed by: FAITH REALTY & ASSOCIATES - New
 $449,900Active4 beds 4 baths2,553 sq. ft.
$449,900Active4 beds 4 baths2,553 sq. ft.8817 Stillwater Road, Sherwood, AR 72120
MLS# 25032900Listed by: SIGNATURE PROPERTIES - New
 $269,500Active4 beds 3 baths1,954 sq. ft.
$269,500Active4 beds 3 baths1,954 sq. ft.22 Ridgewell Road, Sherwood, AR 72120
MLS# 25032872Listed by: MOVE REALTY - New
 $329,900Active3 beds 3 baths2,476 sq. ft.
$329,900Active3 beds 3 baths2,476 sq. ft.1406 Coolhurst, Sherwood, AR 72120
MLS# 25032796Listed by: REAL BROKER - New
 $159,900Active3 beds 1 baths1,056 sq. ft.
$159,900Active3 beds 1 baths1,056 sq. ft.208 Ann Avenue, Sherwood, AR 72120
MLS# 25032782Listed by: MICHELE PHILLIPS & CO. REALTORS SEARCY BRANCH
