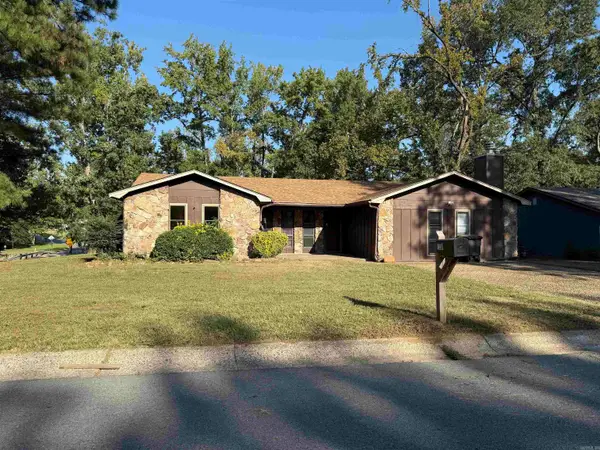9116 Stillwater Road, Sherwood, AR 72120
Local realty services provided by:ERA TEAM Real Estate
9116 Stillwater Road,Sherwood, AR 72120
$597,500
- 4 Beds
- 3 Baths
- 3,254 sq. ft.
- Single family
- Active
Listed by:casey moser
Office:porchlight realty
MLS#:25033716
Source:AR_CARMLS
Price summary
- Price:$597,500
- Price per sq. ft.:$183.62
About this home
Nestled in the sought after Creekside subdivision, this home literally backs up to the serene green space and creek offering a private retreat feel. Spacious 3254sqft of living space. Open concept living room, dining room, and kitchen with high end finishes and tons of natural lighting. The primary suite is also on the main level with a generous walk in closet that opens to the laundry room. 2 bonus spaces throughout the home, one on the main level is ideal for an office or play room while the downstairs area is perfect for media room or 2nd living area. The tankless hot water heater and gas HVAC along with the radiant barrier roof and low E windows make the home incredibly energy efficient. Custom crafted by Chris Nelson and comes with a 1 year builders warranty to add peace of mind. This newly built gem is a perfect balance of elegant design, smart energy efficiency, and flexible living spaces.
Contact an agent
Home facts
- Year built:2025
- Listing ID #:25033716
- Added:44 day(s) ago
- Updated:October 06, 2025 at 02:44 PM
Rooms and interior
- Bedrooms:4
- Total bathrooms:3
- Full bathrooms:3
- Living area:3,254 sq. ft.
Heating and cooling
- Cooling:Central Cool-Electric
- Heating:Central Heat-Gas
Structure and exterior
- Roof:Architectural Shingle
- Year built:2025
- Building area:3,254 sq. ft.
- Lot area:0.29 Acres
Utilities
- Water:Water-Public
- Sewer:Sewer-Public
Finances and disclosures
- Price:$597,500
- Price per sq. ft.:$183.62
- Tax amount:$100
New listings near 9116 Stillwater Road
- New
 $445,000Active4 beds 4 baths2,905 sq. ft.
$445,000Active4 beds 4 baths2,905 sq. ft.9725 Cliffside Dr, Sherwood, AR 72120
MLS# 25039949Listed by: IREALTY ARKANSAS - SHERWOOD - New
 $224,900Active3 beds 2 baths1,584 sq. ft.
$224,900Active3 beds 2 baths1,584 sq. ft.5809 N Woodview Drive, Sherwood, AR 72120
MLS# 25039925Listed by: MICHELE PHILLIPS & CO. REALTORS - New
 $599,900Active4 beds 4 baths3,473 sq. ft.
$599,900Active4 beds 4 baths3,473 sq. ft.3015 Angel Lane, Sherwood, AR 72120
MLS# 25039919Listed by: MICHELE PHILLIPS & CO. REALTORS - New
 $384,500Active3 beds 2 baths2,250 sq. ft.
$384,500Active3 beds 2 baths2,250 sq. ft.9717 Oak Forest Lane, Sherwood, AR 72120
MLS# 25039913Listed by: MICHELE PHILLIPS & CO. REALTORS - New
 $165,000Active3 beds 2 baths1,196 sq. ft.
$165,000Active3 beds 2 baths1,196 sq. ft.300 Calloway Avenue, Sherwood, AR 72120
MLS# 25039829Listed by: MICHELE PHILLIPS & CO. REALTORS - New
 $199,900Active4 beds 2 baths1,588 sq. ft.
$199,900Active4 beds 2 baths1,588 sq. ft.1300 Stafford Road, Sherwood, AR 72120
MLS# 25039790Listed by: RE/MAX ELITE - New
 $349,000Active3 beds 2 baths2,025 sq. ft.
$349,000Active3 beds 2 baths2,025 sq. ft.208 Stonehill Drive, Sherwood, AR 72120
MLS# 25039769Listed by: PORCHLIGHT REALTY - New
 $149,990Active3 beds 2 baths1,721 sq. ft.
$149,990Active3 beds 2 baths1,721 sq. ft.1301 Stafford Road, Sherwood, AR 72120
MLS# 25039702Listed by: REAL PROPERTY MANAGEMENT CENTRAL AR - New
 $249,000Active3 beds 2 baths1,783 sq. ft.
$249,000Active3 beds 2 baths1,783 sq. ft.6 Thornhill Drive, Sherwood, AR 72120
MLS# 25039649Listed by: MICHELE PHILLIPS & CO. REALTORS - New
 $402,000Active4 beds 2 baths2,137 sq. ft.
$402,000Active4 beds 2 baths2,137 sq. ft.606 Bay View Court, Sherwood, AR 72120
MLS# 25039617Listed by: BERKSHIRE HATHAWAY HOMESERVICES ARKANSAS REALTY
