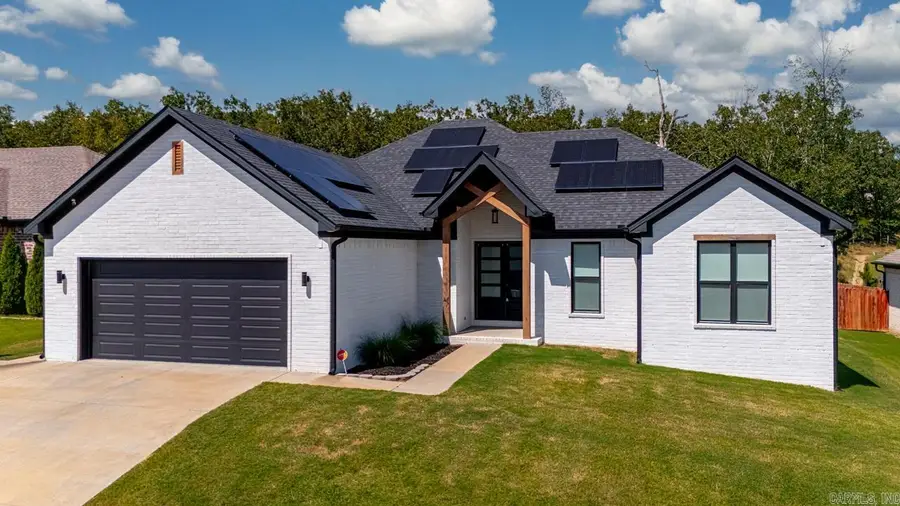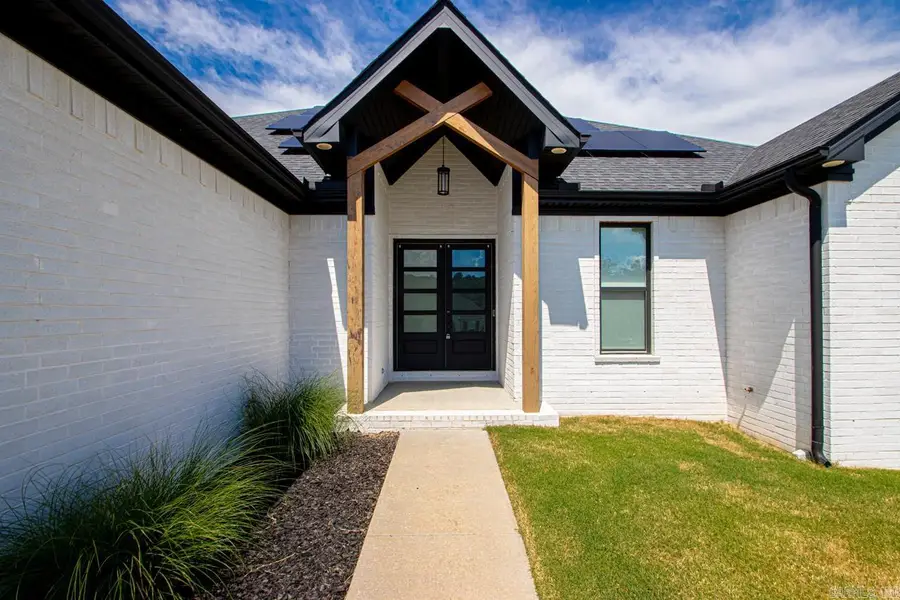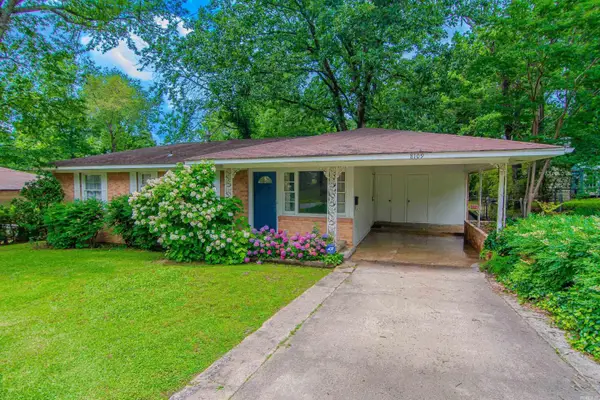9624 Oak Forest Lane, Sherwood, AR 72120
Local realty services provided by:ERA Doty Real Estate



9624 Oak Forest Lane,Sherwood, AR 72120
$375,000
- 4 Beds
- 3 Baths
- 2,185 sq. ft.
- Single family
- Active
Listed by:ray ellen
Office:real broker
MLS#:25031862
Source:AR_CARMLS
Price summary
- Price:$375,000
- Price per sq. ft.:$171.62
- Monthly HOA dues:$8.33
About this home
Luxurious home in Sherwood’s sought-after Millers Glen with incredible energy savings. Built in 2020, this one-story beauty feels like a custom build, offering high-end finishes, an open floor plan, and a spacious split-bedroom layout. The great room features a corner gas fireplace, crown molding, and large windows overlooking the backyard. The chef’s kitchen boasts a bright island with breakfast bar, gas cooktop, wall oven, stainless appliances, walk-in pantry, and stylish backsplash. The private primary suite offers tray ceilings, a spa-like bath with soaking tub, walk-in tiled shower, dual vanities, and an oversized closet with direct laundry access. Three additional bedrooms share a modern full bath, plus a guest half bath near the garage. Outside, enjoy a covered patio, extended composite deck, and flat, fenced backyard. Energy-efficient construction with spray foam insulation, tankless water heater, and insulated windows/doors. Move-in ready and minutes to LRAFB, Camp Robinson, and Little Rock. (Solar is paid for and will convey)
Contact an agent
Home facts
- Year built:2020
- Listing Id #:25031862
- Added:8 day(s) ago
- Updated:August 18, 2025 at 03:08 PM
Rooms and interior
- Bedrooms:4
- Total bathrooms:3
- Full bathrooms:2
- Half bathrooms:1
- Living area:2,185 sq. ft.
Heating and cooling
- Cooling:Central Cool-Electric
- Heating:Central Heat-Gas
Structure and exterior
- Roof:Architectural Shingle
- Year built:2020
- Building area:2,185 sq. ft.
- Lot area:0.25 Acres
Utilities
- Water:Water Heater-Gas, Water-Public
- Sewer:Sewer-Public
Finances and disclosures
- Price:$375,000
- Price per sq. ft.:$171.62
- Tax amount:$3,081
New listings near 9624 Oak Forest Lane
- New
 $215,000Active3 beds 2 baths1,669 sq. ft.
$215,000Active3 beds 2 baths1,669 sq. ft.8921 Claremont Avenue, Sherwood, AR 72021
MLS# 25032979Listed by: FAITH REALTY & ASSOCIATES - New
 $449,900Active4 beds 4 baths2,553 sq. ft.
$449,900Active4 beds 4 baths2,553 sq. ft.8817 Stillwater Road, Sherwood, AR 72120
MLS# 25032900Listed by: SIGNATURE PROPERTIES - New
 $269,500Active4 beds 3 baths1,954 sq. ft.
$269,500Active4 beds 3 baths1,954 sq. ft.22 Ridgewell Road, Sherwood, AR 72120
MLS# 25032872Listed by: MOVE REALTY - New
 $329,900Active3 beds 3 baths2,476 sq. ft.
$329,900Active3 beds 3 baths2,476 sq. ft.1406 Coolhurst, Sherwood, AR 72120
MLS# 25032796Listed by: REAL BROKER - New
 $159,900Active3 beds 1 baths1,056 sq. ft.
$159,900Active3 beds 1 baths1,056 sq. ft.208 Ann Avenue, Sherwood, AR 72120
MLS# 25032782Listed by: MICHELE PHILLIPS & CO. REALTORS SEARCY BRANCH - New
 $178,000Active3 beds 2 baths1,030 sq. ft.
$178,000Active3 beds 2 baths1,030 sq. ft.8109 Oak Ridge Road, Sherwood, AR 72120
MLS# 25032777Listed by: KELLER WILLIAMS REALTY - New
 $164,900Active3 beds 2 baths1,202 sq. ft.
$164,900Active3 beds 2 baths1,202 sq. ft.102 Greentree, Sherwood, AR 72120
MLS# 25032744Listed by: MCKIMMEY ASSOCIATES REALTORS NLR - New
 $375,000Active4 beds 2 baths2,113 sq. ft.
$375,000Active4 beds 2 baths2,113 sq. ft.9138 Cliffside Dr, Sherwood, AR 72120
MLS# 25032721Listed by: CBRPM GROUP - New
 $440,000Active3 beds 3 baths2,542 sq. ft.
$440,000Active3 beds 3 baths2,542 sq. ft.11126 Mine Road, Sherwood, AR 72120
MLS# 25032606Listed by: PORCHLIGHT REALTY - New
 $329,000Active3 beds 2 baths2,003 sq. ft.
$329,000Active3 beds 2 baths2,003 sq. ft.6608 Southshore Lane, Sherwood, AR 72120
MLS# 25032595Listed by: USREALTY.COM LLP
