9625 Wild Mountain Drive, Sherwood, AR 72120
Local realty services provided by:ERA TEAM Real Estate
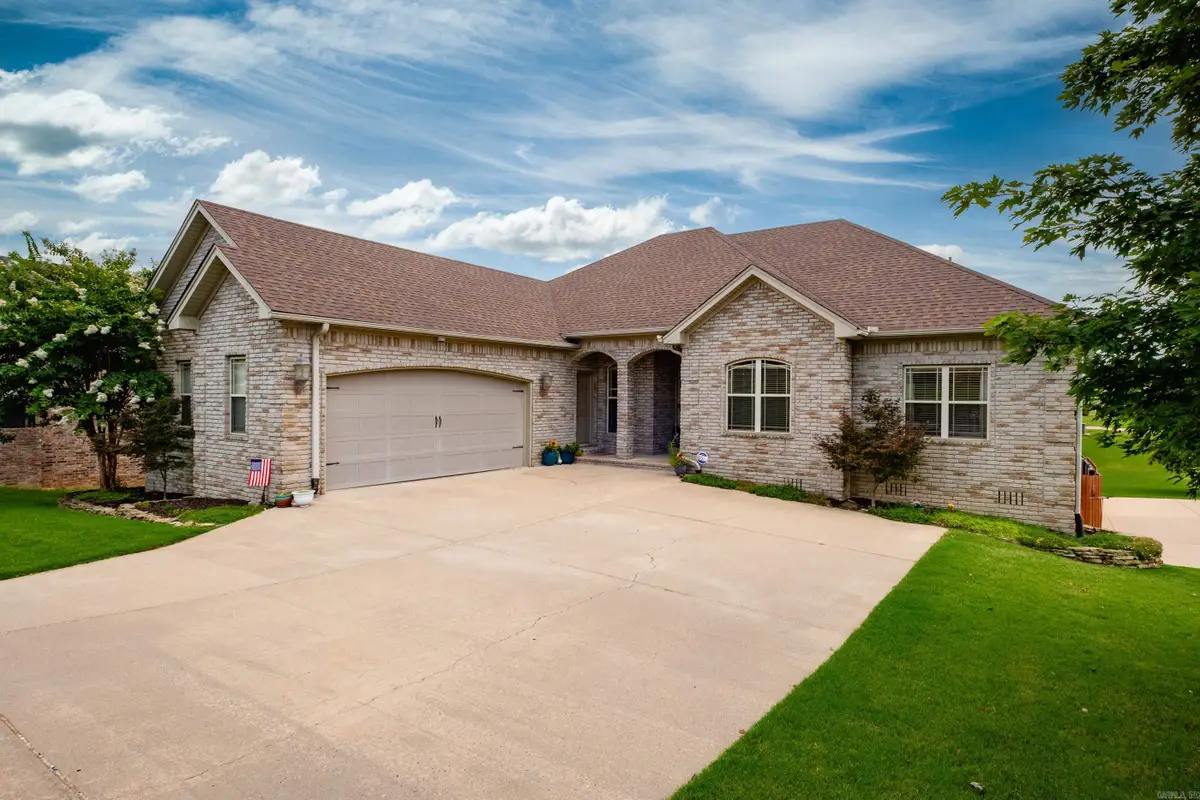
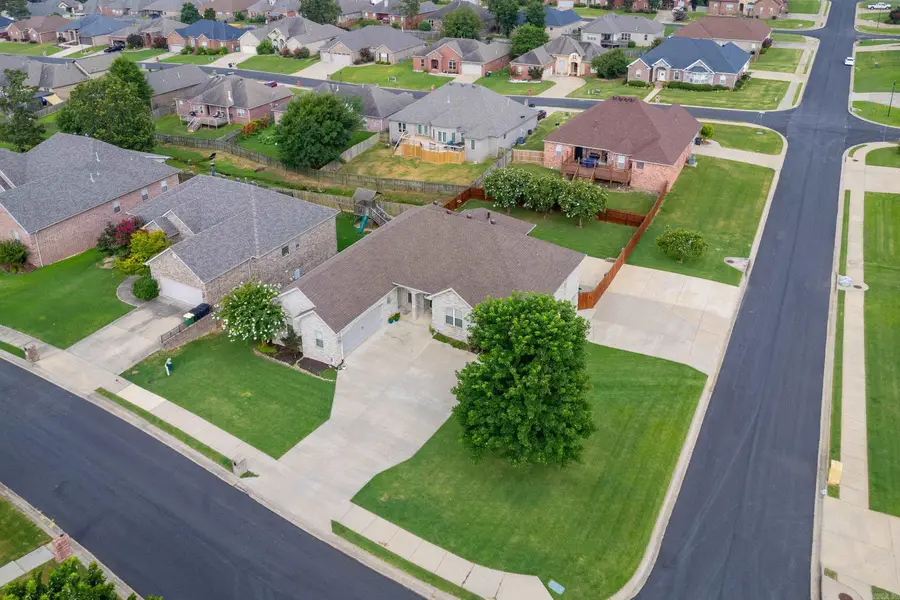
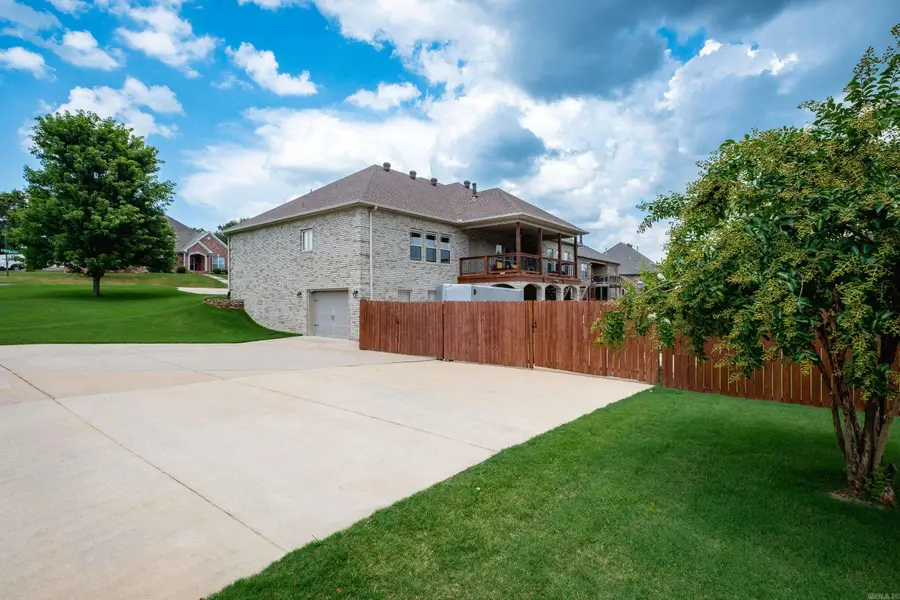
9625 Wild Mountain Drive,Sherwood, AR 72120
$469,900
- 5 Beds
- 4 Baths
- 3,293 sq. ft.
- Single family
- Active
Listed by:tanya brainerd craft
Office:janet jones company
MLS#:25027015
Source:AR_CARMLS
Price summary
- Price:$469,900
- Price per sq. ft.:$142.7
- Monthly HOA dues:$8.33
About this home
Outstanding property w/ a wonderful flexible floor plan! Tons of storage space! Located on a big corner lot - there is a front two car side loading garage on upper level and lower level has a oversized one car garage w/ extra wide driveway leading to parking pads behind the fence for boat/trailer/RV storage! The lower garage accesses the crawl space w/ an area for storage and also enters the home's downstairs area making it perfect for private guest quarters that include a living area, bedroom/bath & walk-in closet. The main level of the home has a nice open floor plan - formal dining room, living area, spacious kitchen w/ granite and stainless steel appliances and hardwoods are throughout home (except 2 BRs). Guest BR & BA is apart from the primary suite and 2 other guest bedrooms that are on the other side. Both levels have covered outdoor areas and the home is located in a great neighborhood of beautiful homes! See Agent Remarks.
Contact an agent
Home facts
- Year built:2010
- Listing Id #:25027015
- Added:40 day(s) ago
- Updated:August 16, 2025 at 04:47 AM
Rooms and interior
- Bedrooms:5
- Total bathrooms:4
- Full bathrooms:4
- Living area:3,293 sq. ft.
Heating and cooling
- Cooling:Central Cool-Electric, Zoned Units
- Heating:Central Heat-Electric, Zoned Units
Structure and exterior
- Roof:Architectural Shingle
- Year built:2010
- Building area:3,293 sq. ft.
- Lot area:0.37 Acres
Schools
- High school:Sylvan Hills
- Middle school:Sylvan Hills Middle School
- Elementary school:Sylvan Hills
Utilities
- Water:Water Heater-Electric, Water-Public
- Sewer:Sewer-Public
Finances and disclosures
- Price:$469,900
- Price per sq. ft.:$142.7
- Tax amount:$3,674 (2025)
New listings near 9625 Wild Mountain Drive
- New
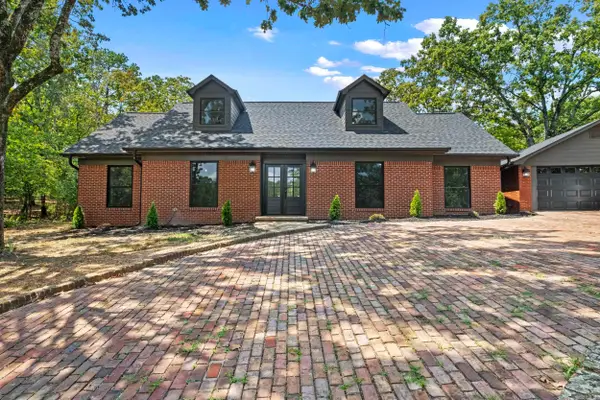 $450,000Active4 beds 3 baths2,551 sq. ft.
$450,000Active4 beds 3 baths2,551 sq. ft.1721 Kellogg Acres Rd, Sherwood, AR 72120
MLS# 25032998Listed by: IREALTY ARKANSAS - SHERWOOD - New
 $215,000Active3 beds 2 baths1,669 sq. ft.
$215,000Active3 beds 2 baths1,669 sq. ft.8921 Claremont Avenue, Sherwood, AR 72021
MLS# 25032979Listed by: FAITH REALTY & ASSOCIATES - New
 $449,900Active4 beds 4 baths2,553 sq. ft.
$449,900Active4 beds 4 baths2,553 sq. ft.8817 Stillwater Road, Sherwood, AR 72120
MLS# 25032900Listed by: SIGNATURE PROPERTIES - New
 $269,500Active4 beds 3 baths1,954 sq. ft.
$269,500Active4 beds 3 baths1,954 sq. ft.22 Ridgewell Road, Sherwood, AR 72120
MLS# 25032872Listed by: MOVE REALTY - New
 $329,900Active3 beds 3 baths2,476 sq. ft.
$329,900Active3 beds 3 baths2,476 sq. ft.1406 Coolhurst, Sherwood, AR 72120
MLS# 25032796Listed by: REAL BROKER - New
 $159,900Active3 beds 1 baths1,056 sq. ft.
$159,900Active3 beds 1 baths1,056 sq. ft.208 Ann Avenue, Sherwood, AR 72120
MLS# 25032782Listed by: MICHELE PHILLIPS & CO. REALTORS SEARCY BRANCH - New
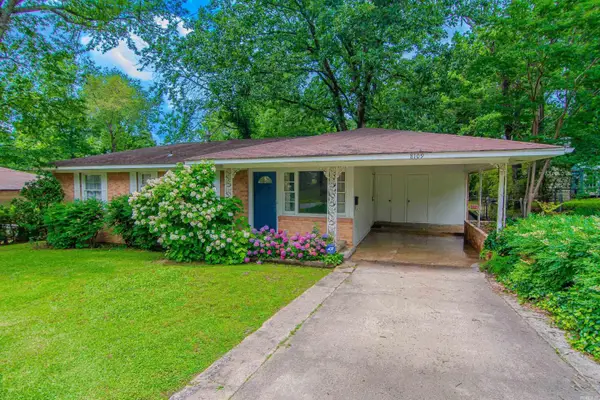 $178,000Active3 beds 2 baths1,030 sq. ft.
$178,000Active3 beds 2 baths1,030 sq. ft.8109 Oak Ridge Road, Sherwood, AR 72120
MLS# 25032777Listed by: KELLER WILLIAMS REALTY - New
 $164,900Active3 beds 2 baths1,202 sq. ft.
$164,900Active3 beds 2 baths1,202 sq. ft.102 Greentree, Sherwood, AR 72120
MLS# 25032744Listed by: MCKIMMEY ASSOCIATES REALTORS NLR - New
 $375,000Active4 beds 2 baths2,113 sq. ft.
$375,000Active4 beds 2 baths2,113 sq. ft.9138 Cliffside Dr, Sherwood, AR 72120
MLS# 25032721Listed by: CBRPM GROUP - New
 $440,000Active3 beds 3 baths2,542 sq. ft.
$440,000Active3 beds 3 baths2,542 sq. ft.11126 Mine Road, Sherwood, AR 72120
MLS# 25032606Listed by: PORCHLIGHT REALTY
