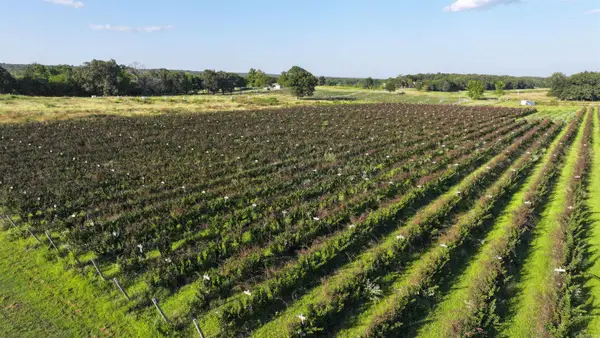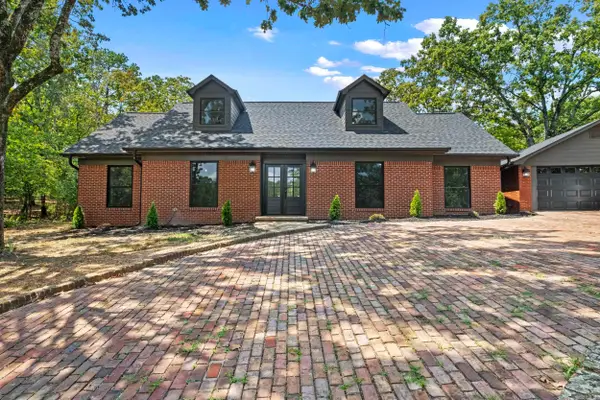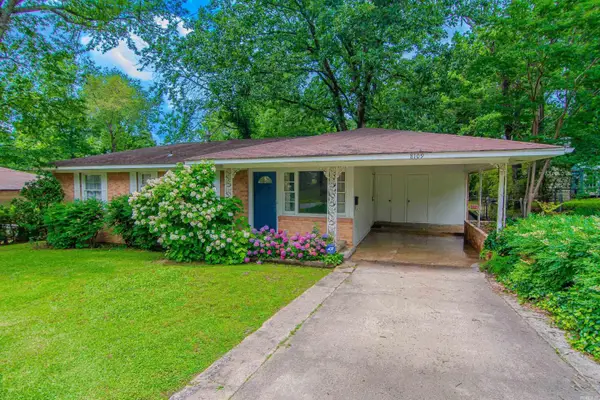9844 Cliffside Dr Drive, Sherwood, AR 72120
Local realty services provided by:ERA TEAM Real Estate
9844 Cliffside Dr Drive,Sherwood, AR 72120
$444,900
- 4 Beds
- 3 Baths
- 2,490 sq. ft.
- Single family
- Active
Listed by:angela padgett
Office:capital sotheby's international realty
MLS#:25031459
Source:AR_CARMLS
Price summary
- Price:$444,900
- Price per sq. ft.:$178.67
About this home
Welcome to 9844 Cliffside Drive in Sherwood—a thoughtfully designed 4-bedroom, 3-bathroom home with 2,490 square feet of quality finishes and inviting spaces. Inside, you’ll find an oversized eat-in kitchen that’s perfect for everyday living or entertaining, complete with custom cabinets, granite countertops, a gas cooktop, and a spacious island that anchors the room. The living area centers around a cozy wood-burning fireplace, while the formal dining room features beautiful custom millwork that adds character and charm. The primary suite feels like a retreat, with a freestanding soaking tub, double vanities, and a large walk-in closet. All bathrooms and even the oversized laundry room (which includes extra storage!) feature granite and custom tile or LVP flooring. Step outside to enjoy a covered patio and separate deck overlooking a fully fenced backyard—perfect for relaxing, hosting, or letting pets roam. From the thoughtful layout to the tasteful color palette, this one is full of details you’ll appreciate.
Contact an agent
Home facts
- Year built:2020
- Listing Id #:25031459
- Added:11 day(s) ago
- Updated:August 18, 2025 at 03:08 PM
Rooms and interior
- Bedrooms:4
- Total bathrooms:3
- Full bathrooms:3
- Living area:2,490 sq. ft.
Heating and cooling
- Cooling:Central Cool-Electric
- Heating:Central Heat-Gas
Structure and exterior
- Roof:Architectural Shingle
- Year built:2020
- Building area:2,490 sq. ft.
- Lot area:0.25 Acres
Utilities
- Water:Water-Public
- Sewer:Sewer-Public
Finances and disclosures
- Price:$444,900
- Price per sq. ft.:$178.67
- Tax amount:$3,347 (2024)
New listings near 9844 Cliffside Dr Drive
- New
 $499,900Active4 beds 3 baths2,500 sq. ft.
$499,900Active4 beds 3 baths2,500 sq. ft.Address Withheld By Seller, Sherwood, AR 72120
MLS# 25033010Listed by: CRYE-LEIKE REALTORS NLR BRANCH - New
 $3,650,000Active135 Acres
$3,650,000Active135 Acres35 Friday Lane, Sherwood, AR 72120
MLS# 25033007Listed by: ARKANSAS LAND COMPANY - New
 $450,000Active4 beds 3 baths2,551 sq. ft.
$450,000Active4 beds 3 baths2,551 sq. ft.1721 Kellogg Acres Rd, Sherwood, AR 72120
MLS# 25032998Listed by: IREALTY ARKANSAS - SHERWOOD - New
 $215,000Active3 beds 2 baths1,669 sq. ft.
$215,000Active3 beds 2 baths1,669 sq. ft.8921 Claremont Avenue, Sherwood, AR 72021
MLS# 25032979Listed by: FAITH REALTY & ASSOCIATES - New
 $449,900Active4 beds 4 baths2,553 sq. ft.
$449,900Active4 beds 4 baths2,553 sq. ft.8817 Stillwater Road, Sherwood, AR 72120
MLS# 25032900Listed by: SIGNATURE PROPERTIES - New
 $269,500Active4 beds 3 baths1,954 sq. ft.
$269,500Active4 beds 3 baths1,954 sq. ft.22 Ridgewell Road, Sherwood, AR 72120
MLS# 25032872Listed by: MOVE REALTY - New
 $329,900Active3 beds 3 baths2,476 sq. ft.
$329,900Active3 beds 3 baths2,476 sq. ft.1406 Coolhurst, Sherwood, AR 72120
MLS# 25032796Listed by: REAL BROKER - New
 $159,900Active3 beds 1 baths1,056 sq. ft.
$159,900Active3 beds 1 baths1,056 sq. ft.208 Ann Avenue, Sherwood, AR 72120
MLS# 25032782Listed by: MICHELE PHILLIPS & CO. REALTORS SEARCY BRANCH - New
 $178,000Active3 beds 2 baths1,030 sq. ft.
$178,000Active3 beds 2 baths1,030 sq. ft.8109 Oak Ridge Road, Sherwood, AR 72120
MLS# 25032777Listed by: KELLER WILLIAMS REALTY - New
 $164,900Active3 beds 2 baths1,202 sq. ft.
$164,900Active3 beds 2 baths1,202 sq. ft.102 Greentree, Sherwood, AR 72120
MLS# 25032744Listed by: MCKIMMEY ASSOCIATES REALTORS NLR
