3512 Sorrell Lane, Traskwood, AR 72167
Local realty services provided by:ERA TEAM Real Estate
3512 Sorrell Lane,Traskwood, AR 72167
$480,000
- 4 Beds
- 3 Baths
- 3,000 sq. ft.
- Single family
- Active
Listed by: brandy garner
Office: century 21 parker & scroggins realty - benton
MLS#:25046357
Source:AR_CARMLS
Price summary
- Price:$480,000
- Price per sq. ft.:$160
About this home
Looking for space, privacy, and the perfect setup for horses? This well-maintained, one-of-a-kind property has it all! 3000 sf home with 2 living spaces, 4 bedrooms, 2.5 baths, plus an office. Located down stairs is a spacious living area and dining room (or make it your own space), 3 bedrooms, 1 full bath, 1/2 bath, laundry room and office. Up stairs you will find a large kitchen, dining room combo with pantry and breakfast bar over looking the cozy living room with gas fireplace and the primary bedroom and full bath. Outside you will find everything a horse lover could dream of-a barn with stables, tack room and electricity, plenty of room to roam, and a former arena area that can easily be brought back to life for training, riding, or events. This really is a rare find just outside of Haskell city limits with endless potential and lots of charm. Agents: additional info in remarks
Contact an agent
Home facts
- Year built:1976
- Listing ID #:25046357
- Added:43 day(s) ago
- Updated:January 02, 2026 at 03:39 PM
Rooms and interior
- Bedrooms:4
- Total bathrooms:3
- Full bathrooms:2
- Half bathrooms:1
- Living area:3,000 sq. ft.
Heating and cooling
- Cooling:Central Cool-Electric
- Heating:Central Heat-Gas
Structure and exterior
- Roof:Architectural Shingle
- Year built:1976
- Building area:3,000 sq. ft.
- Lot area:5.6 Acres
Utilities
- Water:Water Heater-Electric, Water-Public
- Sewer:Septic
Finances and disclosures
- Price:$480,000
- Price per sq. ft.:$160
- Tax amount:$700
New listings near 3512 Sorrell Lane
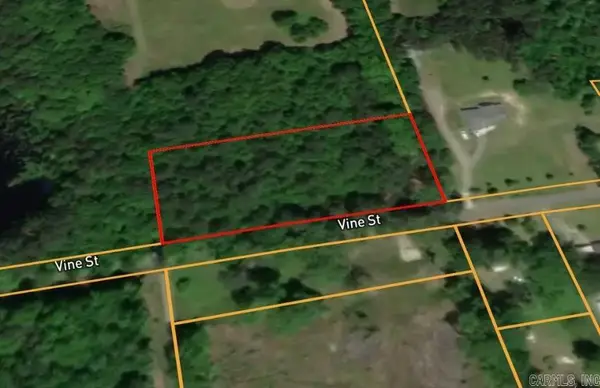 $32,000Active2 Acres
$32,000Active2 Acres0 Vine Street, Traskwood, AR 72167
MLS# 25046160Listed by: BLAIR & CO. REALTORS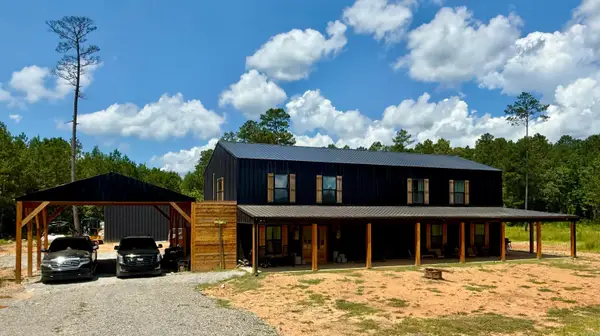 $480,000Active5 beds 4 baths3,600 sq. ft.
$480,000Active5 beds 4 baths3,600 sq. ft.1101 Pr Fam Lane, Traskwood, AR 72167
MLS# 25025523Listed by: CENTURY 21 PARKER & SCROGGINS REALTY - BENTON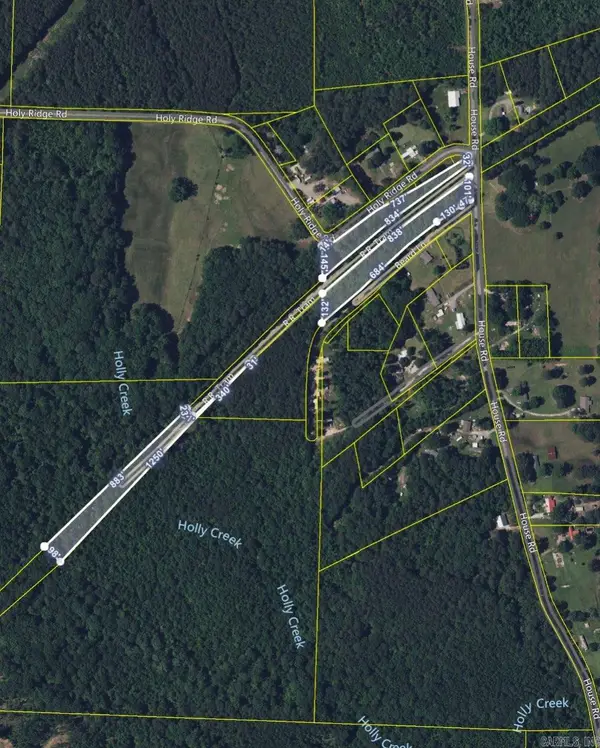 $10,000Active2.1 Acres
$10,000Active2.1 Acres500 R R Tram - Front Right, Traskwood, AR 72167
MLS# 25000460Listed by: IREALTY ARKANSAS - SHERWOOD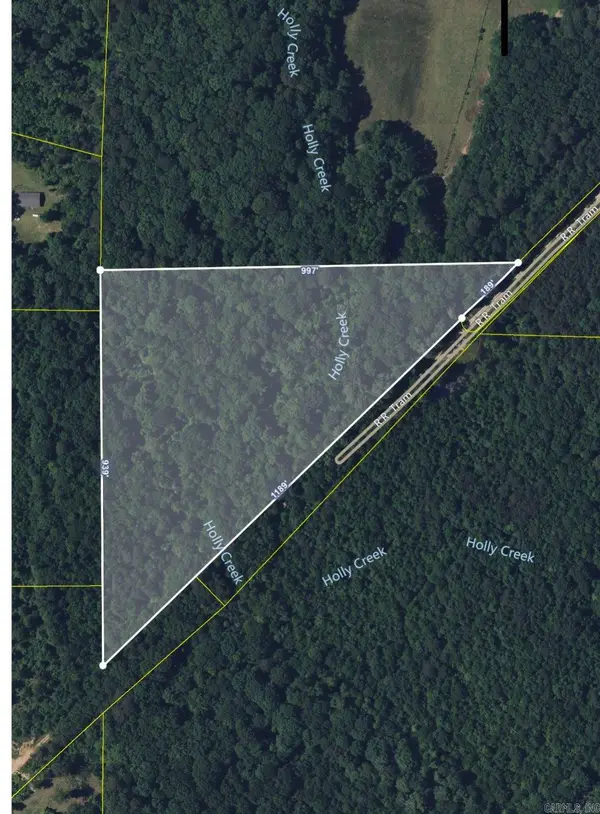 $50,000Active10 Acres
$50,000Active10 Acres500 R R Tram - Rear Right, Traskwood, AR 72167
MLS# 25000461Listed by: IREALTY ARKANSAS - SHERWOOD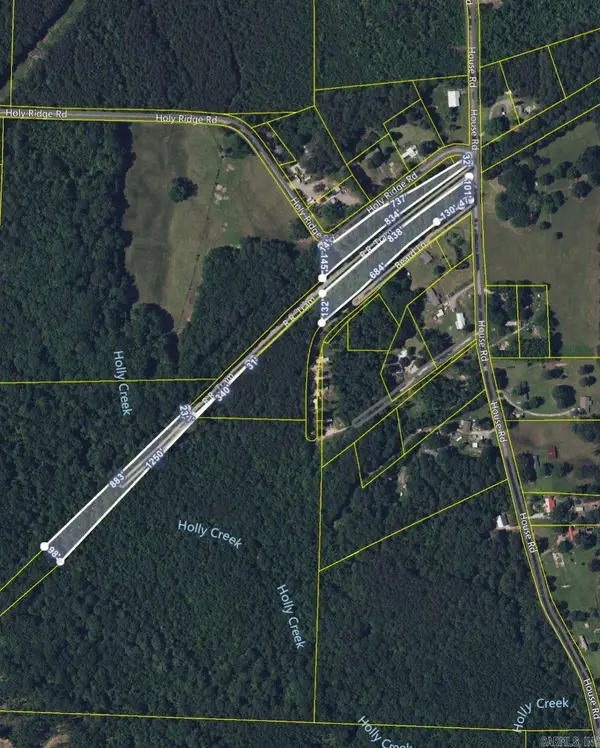 $5,000Active2 Acres
$5,000Active2 Acres500 R R Tram - Left Rear, Traskwood, AR 72167
MLS# 25000464Listed by: IREALTY ARKANSAS - SHERWOOD
