1228 Hwy 69 Boulevard, Trumann, AR 72472
Local realty services provided by:ERA TEAM Real Estate
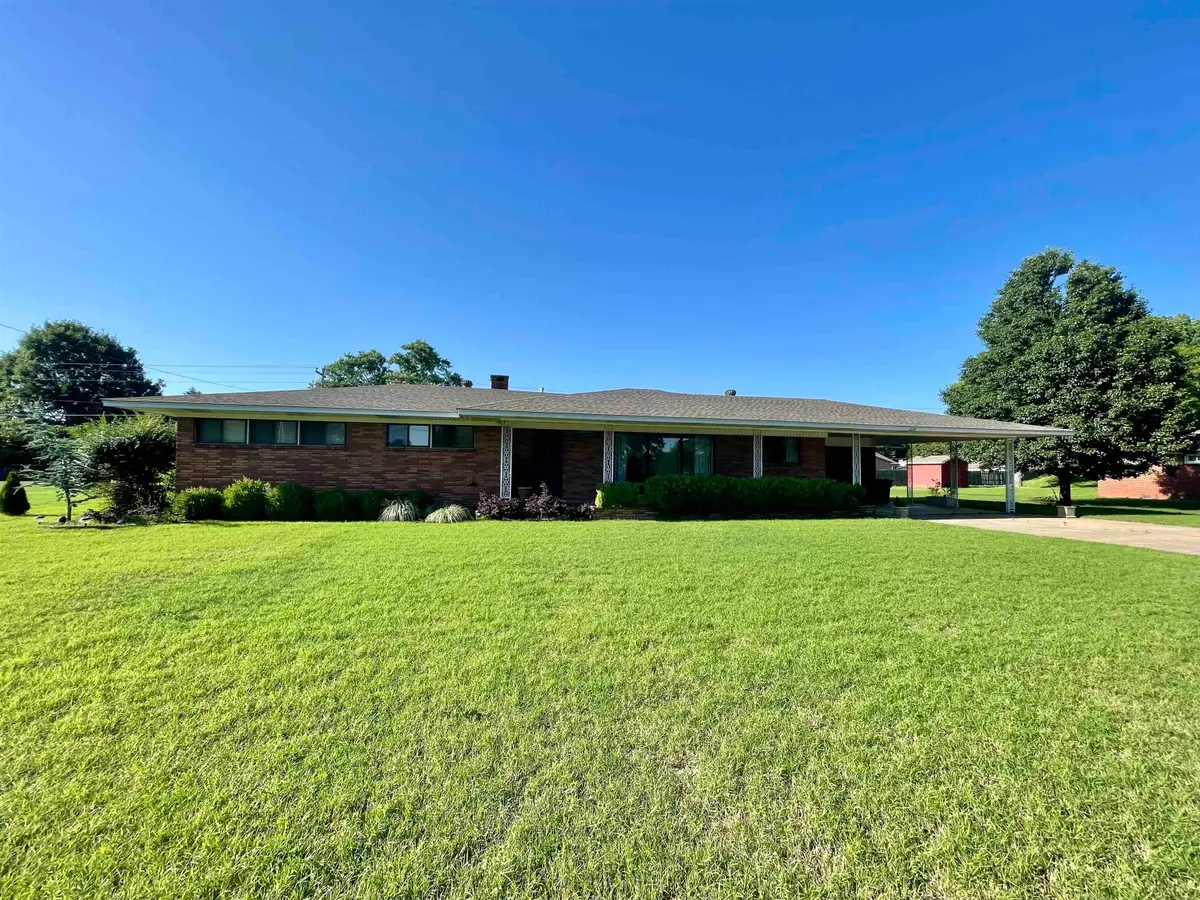
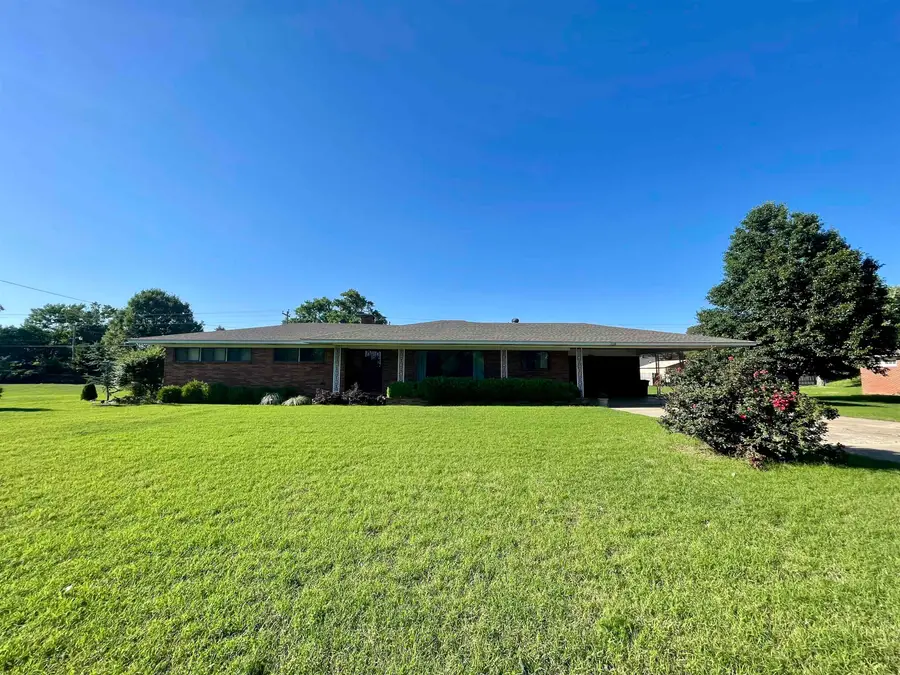
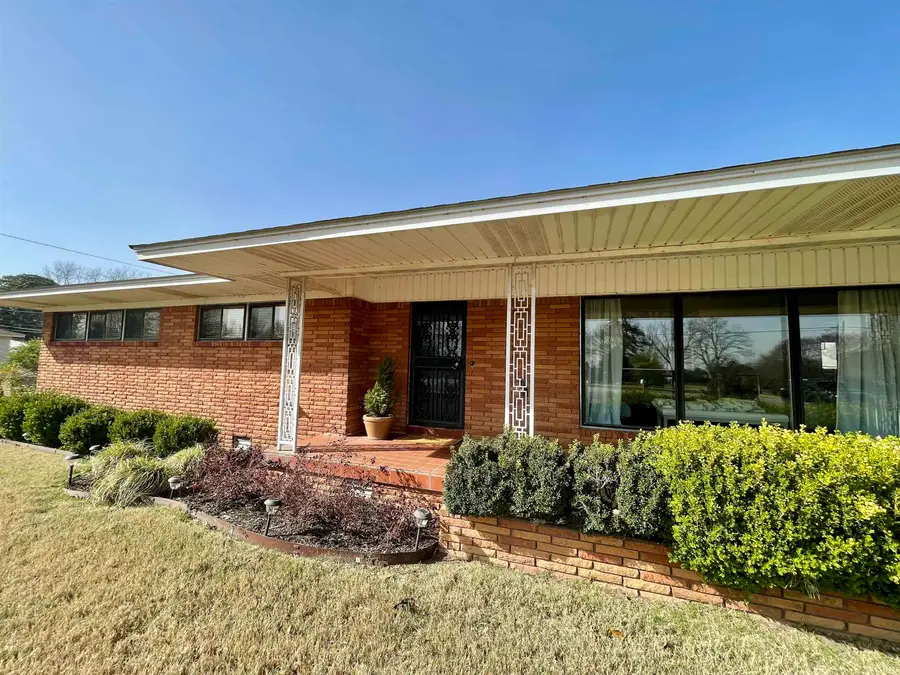
Listed by:rick mckenzie
Office:crye-leike realtors jonesboro
MLS#:25010806
Source:AR_CARMLS
Price summary
- Price:$249,900
- Price per sq. ft.:$120.78
About this home
Contemporary, mid century modern home with updated, quality materials! The home has brick exterior, a welcoming front-porch-walkway and relaxing covered deck with a small fence surround. Expansive glass allows for views of both the front and back yards. Inside find 2 separate, open living spaces. The great room/dining areas are at the front of the layout while the kitchen/den lie at the back. The kitchen show stopper is the 13' quartz waterfall island, while the den offers a cozy area with gas log fireplace and black, leathered stone surround. Here you have convenient access to the backyard deck - great for indoor/outdoor entertaining. The kitchen appliances are less than 2 years old, and include a slide in electric range/oven, dishwasher, additional wall oven, and a microwave/convection oven for fast cooking. This home has much more to offer and an in-person showing is recommended for full appreciation, 1228 Hwy 69 Blvd, Trumann AR. Seller says roof is under 4 years, HVAC is less than 5 years old. Fireplace stone and entry floors were recently installed. Kitchen island less than 6 months old. Plenty of room to build a workshop or pool. This home is NOT in a flood zone.
Contact an agent
Home facts
- Listing Id #:25010806
- Added:147 day(s) ago
- Updated:August 15, 2025 at 02:32 PM
Rooms and interior
- Bedrooms:3
- Total bathrooms:2
- Full bathrooms:2
- Living area:2,069 sq. ft.
Heating and cooling
- Cooling:Central Cool-Electric
Structure and exterior
- Roof:Architectural Shingle
- Building area:2,069 sq. ft.
- Lot area:0.45 Acres
Schools
- High school:TRUMANN
- Middle school:TRUMANN
- Elementary school:TRUMANN
Utilities
- Water:Water Heater-Electric, Water-Public
- Sewer:Sewer-Public
Finances and disclosures
- Price:$249,900
- Price per sq. ft.:$120.78
- Tax amount:$1,735 (2024)
New listings near 1228 Hwy 69 Boulevard
- New
 $339,900Active4 beds 2 baths4,305 sq. ft.
$339,900Active4 beds 2 baths4,305 sq. ft.115 N Crest, Trumann, AR 72472
MLS# 25031168Listed by: CRYE-LEIKE REALTORS JONESBORO - New
 $239,000Active-- beds -- baths1,700 sq. ft.
$239,000Active-- beds -- baths1,700 sq. ft.1001-1005 Temple, Trumann, AR 72472
MLS# 25031114Listed by: COLDWELL BANKER VILLAGE COMMUNITIES - New
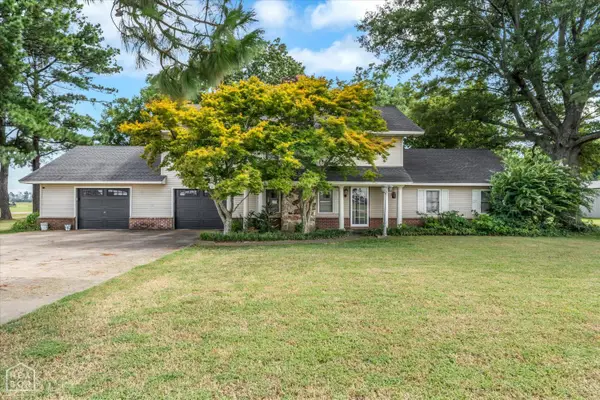 $264,900Active3 beds 3 baths2,538 sq. ft.
$264,900Active3 beds 3 baths2,538 sq. ft.1721 W Main Extended, Trumann, AR 72472
MLS# 10123831Listed by: SNOWCAP REALTY  $130,000Pending3 beds 1 baths1,248 sq. ft.
$130,000Pending3 beds 1 baths1,248 sq. ft.529 Smith, Trumann, AR 72472
MLS# 10123612Listed by: SELECT PROPERTIES $135,000Active4 beds 1 baths1,372 sq. ft.
$135,000Active4 beds 1 baths1,372 sq. ft.733 Smith, Trumann, AR 72472
MLS# 25030754Listed by: CBRPM GROUP $159,500Active3 beds 1 baths1,242 sq. ft.
$159,500Active3 beds 1 baths1,242 sq. ft.132 S Crest Avenue S, Trumann, AR 72472
MLS# 10123736Listed by: CENTURY 21 PORTFOLIO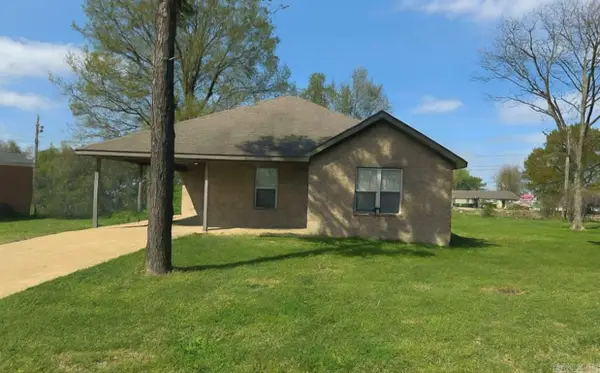 $175,000Active3 beds 2 baths1,386 sq. ft.
$175,000Active3 beds 2 baths1,386 sq. ft.813 Mildred, Trumann, AR 72472
MLS# 25030274Listed by: HALSEY REAL ESTATE $109,900Active3 beds 1 baths864 sq. ft.
$109,900Active3 beds 1 baths864 sq. ft.220 Magnolia, Trumann, AR 7247
MLS# 10123637Listed by: COLDWELL BANKER VILLAGE COMMUNITIES INC $199,000Active4 beds 3 baths1,448 sq. ft.
$199,000Active4 beds 3 baths1,448 sq. ft.Address Withheld By Seller, Trumann, AR 72472
MLS# 10122582Listed by: DUSTIN WHITE REALTY $89,900Active3 beds 2 baths920 sq. ft.
$89,900Active3 beds 2 baths920 sq. ft.128 S Melton Avenue S, Trumann, AR 72472
MLS# 10123467Listed by: DUSTIN WHITE REALTY
