29 Thoroughbred Drive, Vilonia, AR 72173
Local realty services provided by:ERA TEAM Real Estate
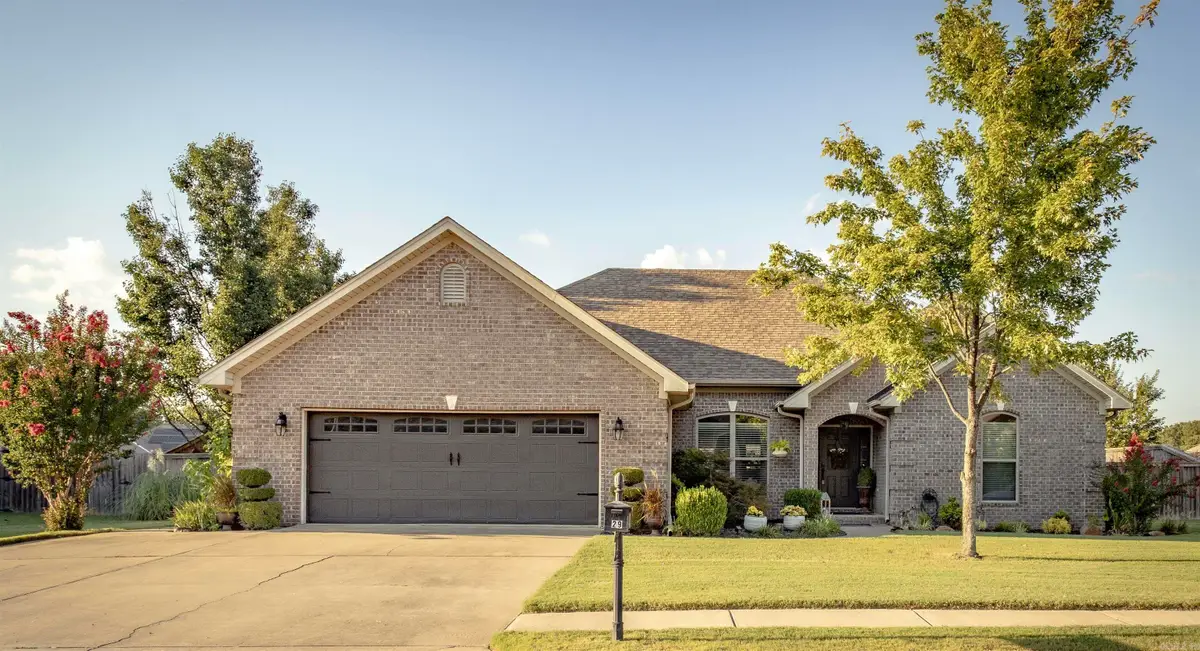
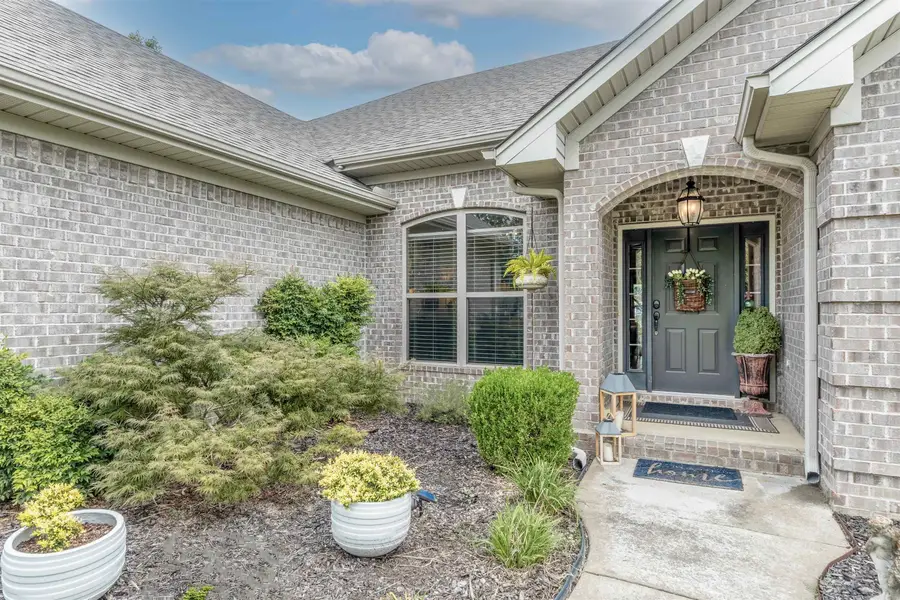
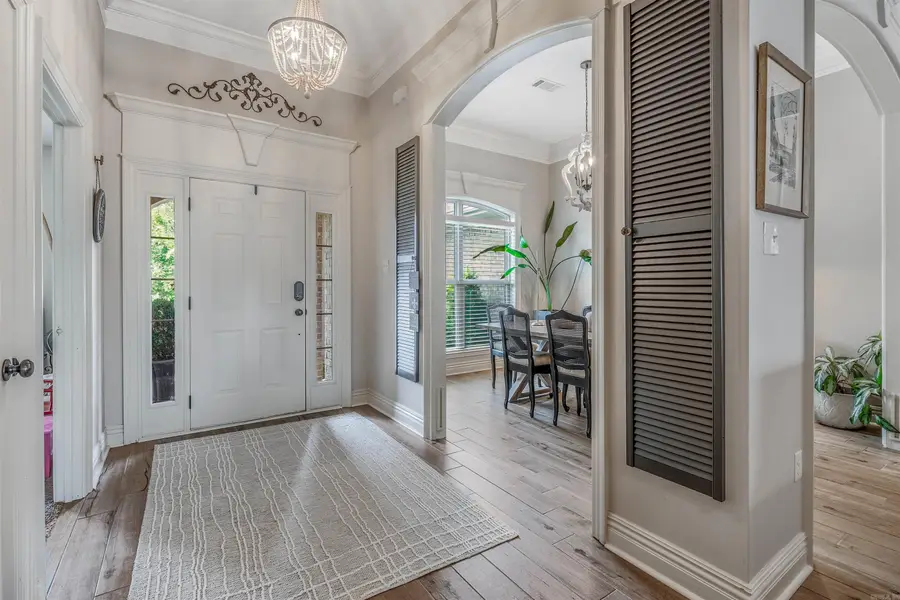
29 Thoroughbred Drive,Vilonia, AR 72173
$400,000
- 4 Beds
- 2 Baths
- 2,181 sq. ft.
- Single family
- Active
Listed by:ashley henderson
Office:re/max elite conway branch
MLS#:25033680
Source:AR_CARMLS
Price summary
- Price:$400,000
- Price per sq. ft.:$183.4
About this home
Fully updated 4 bed, 2 bath home with in-ground pool! located in Vilonia School District. Inside, you'll find the beautifully renovated kitchen that offers updated countertops, backsplash and appliances as well as custom cabinets, double oven, trash compactor and added on walk-in pantry. Host family dinners in the formal dining room and relax in the spacious living room with a recently retiled gas fireplace. The remodeled master suite boasts a fully tiled walk-in shower and dual walk-in closets with built in shelving. Step outside to your own backyard oasis, complete with an in-ground salt water pool and the ultimate outdoor entertainment area. The pool house includes a kitchen area with bar seating, half bath and a wood-burning fireplace you’ll be able to enjoy year-round. Additional features: updated flooring, paint and insulated windows throughout. Storm shelter located in garage floor. Extra-wide/deep garage. Added on side driveway for additional parking and walkway to backyard. Floored attic. 8 ft privacy fence as well as a metal safety fence around pool entry. Outdoor audio system. Move in ready with everything you could want! Schedule your showing today. Agents see remarks.
Contact an agent
Home facts
- Year built:2006
- Listing Id #:25033680
- Added:1 day(s) ago
- Updated:August 22, 2025 at 04:49 AM
Rooms and interior
- Bedrooms:4
- Total bathrooms:2
- Full bathrooms:2
- Living area:2,181 sq. ft.
Heating and cooling
- Cooling:Central Cool-Electric
- Heating:Central Heat-Gas
Structure and exterior
- Roof:Architectural Shingle
- Year built:2006
- Building area:2,181 sq. ft.
- Lot area:0.38 Acres
Utilities
- Water:Water Heater-Electric, Water-Public
- Sewer:Sewer-Public
Finances and disclosures
- Price:$400,000
- Price per sq. ft.:$183.4
- Tax amount:$2,186
New listings near 29 Thoroughbred Drive
- New
 $100,000Active5 Acres
$100,000Active5 Acres239 Center Point Loop, Vilonia, AR 72173
MLS# 25033529Listed by: ARKANSAS LAND COMPANY - New
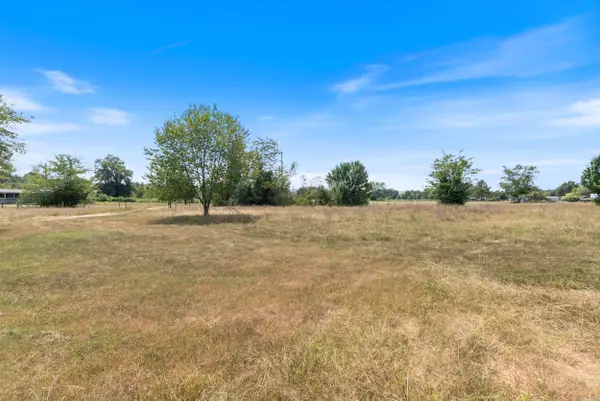 $75,000Active4.37 Acres
$75,000Active4.37 Acres7 Flintstone Cove, Vilonia, AR 72173
MLS# 25033504Listed by: NEXTHOME LOCAL REALTY GROUP - New
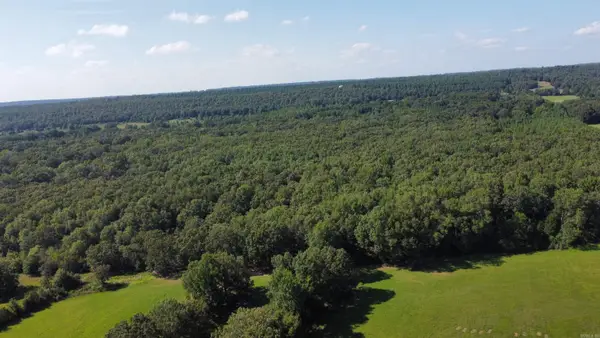 $123,250Active14.5 Acres
$123,250Active14.5 Acres00 Centerpoint Loop, Vilonia, AR 72173
MLS# 25033035Listed by: EXP REALTY - New
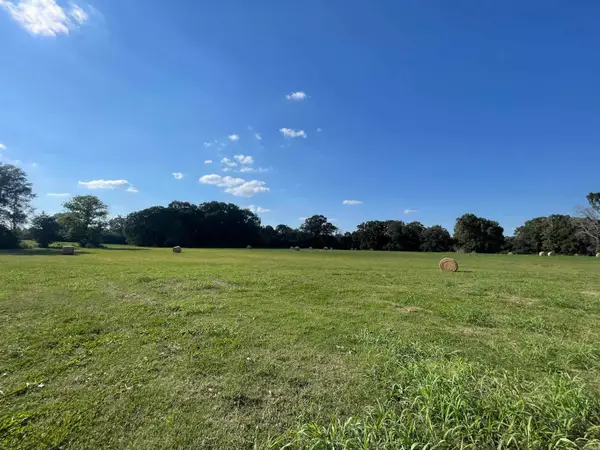 $200,000Active20 Acres
$200,000Active20 Acres0 Centerpoint Loop, Vilonia, AR 72173
MLS# 25033036Listed by: EXP REALTY - New
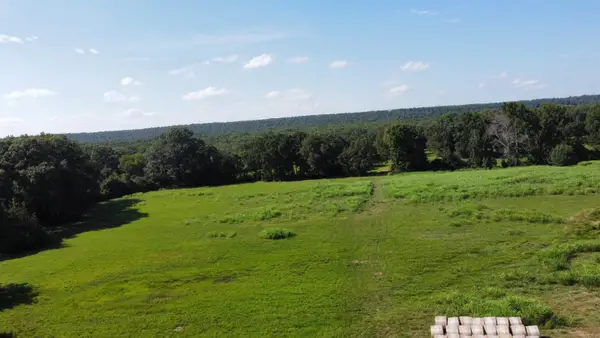 $80,535Active4.13 Acres
$80,535Active4.13 Acres0 Highway 64 East, Vilonia, AR 72173
MLS# 25033037Listed by: EXP REALTY - New
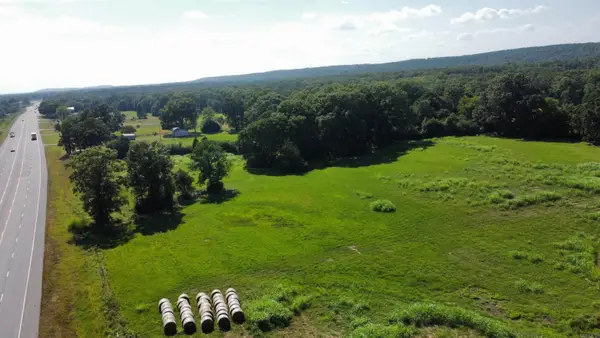 $72,360Active4.02 Acres
$72,360Active4.02 Acres00 Highway 64 E, Vilonia, AR 72173
MLS# 25033041Listed by: EXP REALTY - New
 $363,600Active3 beds 2 baths2,020 sq. ft.
$363,600Active3 beds 2 baths2,020 sq. ft.1025 Ridge View Cove, Vilonia, AR 72173
MLS# 25033043Listed by: HOMEWARD REALTY  $169,900Active3 beds 2 baths1,800 sq. ft.
$169,900Active3 beds 2 baths1,800 sq. ft.7 Buttercup Lane, Vilonia, AR 72173
MLS# 25031776Listed by: CRYE-LEIKE REALTORS CONWAY $235,000Active3 beds 2 baths1,519 sq. ft.
$235,000Active3 beds 2 baths1,519 sq. ft.4 Hawk Drive, Vilonia, AR 72173
MLS# 25031713Listed by: NEXTHOME LOCAL REALTY GROUP
