3 Abbie Drive, Vilonia, AR 72173
Local realty services provided by:ERA Doty Real Estate
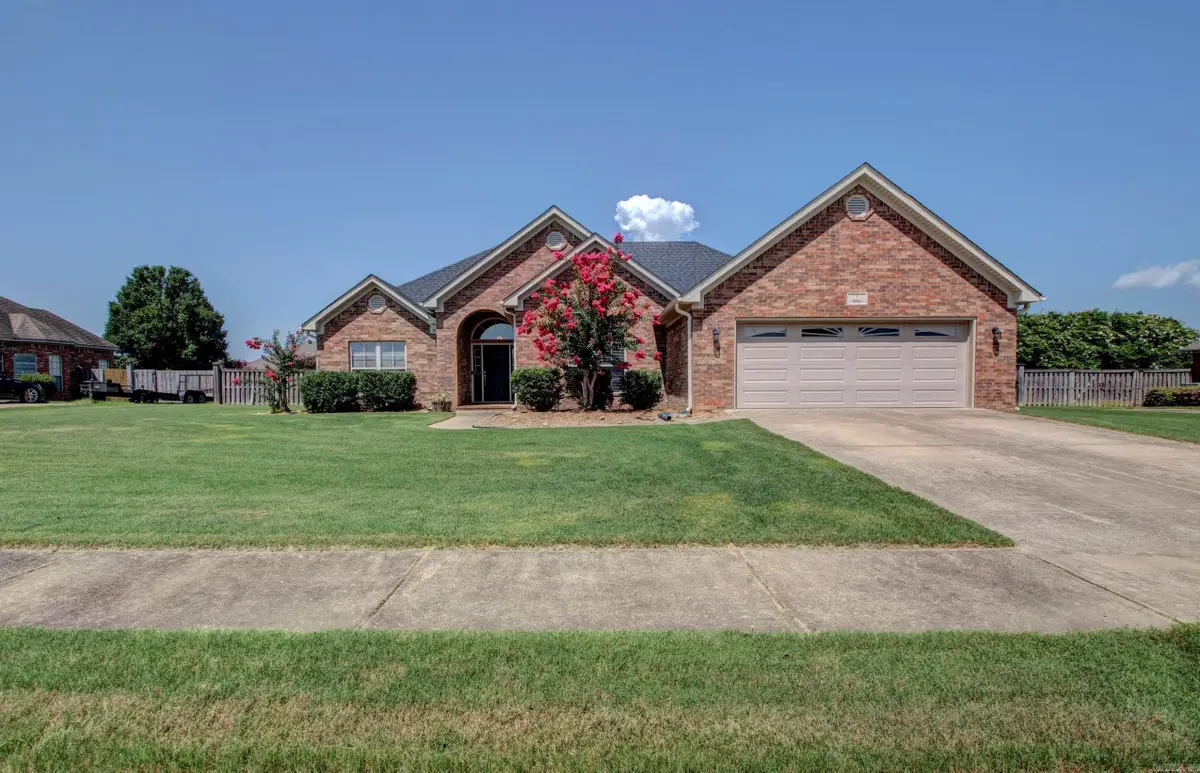
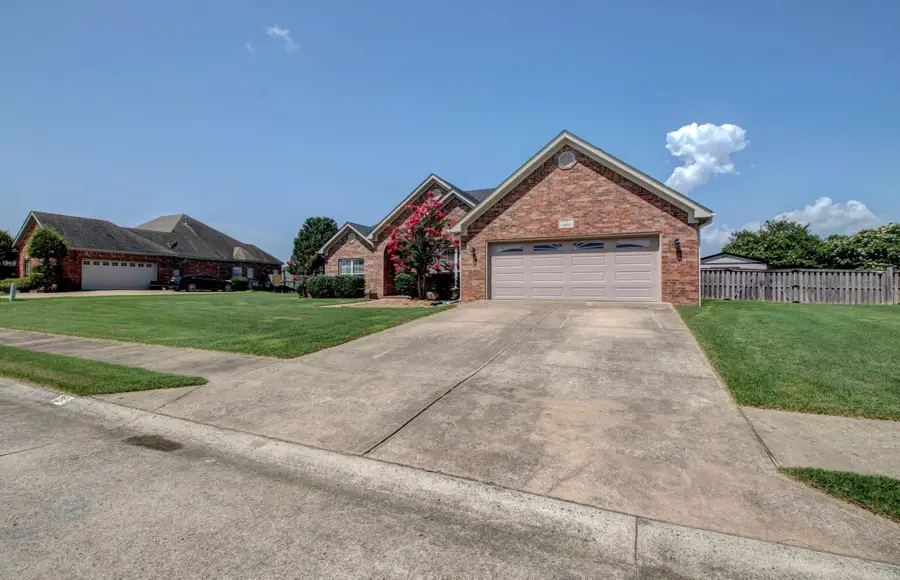
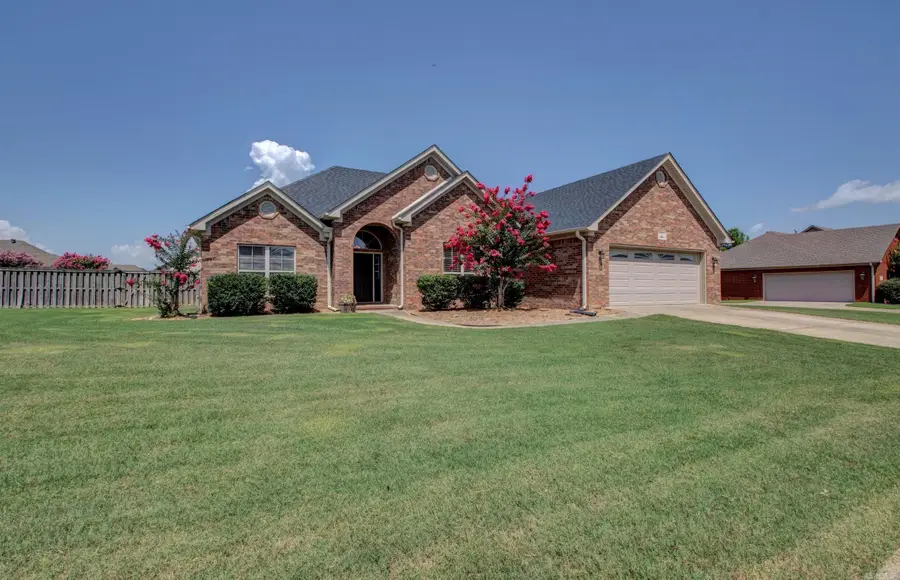
3 Abbie Drive,Vilonia, AR 72173
$274,900
- 3 Beds
- 2 Baths
- 1,908 sq. ft.
- Single family
- Active
Listed by:diana dominguez
Office:signature properties
MLS#:25027606
Source:AR_CARMLS
Price summary
- Price:$274,900
- Price per sq. ft.:$144.08
About this home
Welcome to 3 Abbie in Vilonia—a beautiful home offering space, versatility, and fantastic features inside and out! FRESH PAINT throughout makes this home feel bright and refreshed. The living room features a cozy corner fireplace and large windows, while the layout includes both a separate formal dining room and an eat-in kitchen with a breakfast area—perfect for gatherings. The primary suite offers a relaxing escape with an oversized jetted tub, stand-up shower, double vanities, and a spacious walk-in closet. Large bedrooms provide plenty of space for everyone. Concrete flooring ensures easy upkeep, and there’s an above-ground storm shelter for peace of mind. Enjoy an extra-large backyard with a wood privacy fence, a huge SCREENED-IN PORCH, and raised garden beds ready for planting. The impressive 15x40 INSULATED SHOP comes equipped with two window units and electric service—ideal for projects, hobbies, or storage.Qualifies for 100% financing with Rural Development—don’t miss this fantastic opportunity!
Contact an agent
Home facts
- Year built:2005
- Listing Id #:25027606
- Added:36 day(s) ago
- Updated:August 18, 2025 at 03:08 PM
Rooms and interior
- Bedrooms:3
- Total bathrooms:2
- Full bathrooms:2
- Living area:1,908 sq. ft.
Heating and cooling
- Cooling:Central Cool-Electric
- Heating:Central Heat-Gas
Structure and exterior
- Roof:Architectural Shingle
- Year built:2005
- Building area:1,908 sq. ft.
Utilities
- Water:Water Heater-Electric, Water-Public
- Sewer:Sewer-Public
Finances and disclosures
- Price:$274,900
- Price per sq. ft.:$144.08
- Tax amount:$2,550 (2025)
New listings near 3 Abbie Drive
- New
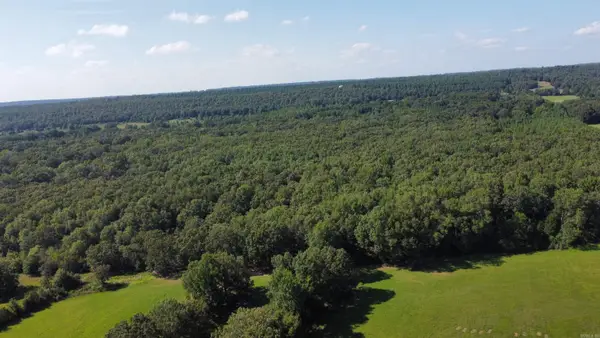 $123,250Active14.5 Acres
$123,250Active14.5 Acres00 Centerpoint Loop, Vilonia, AR 72173
MLS# 25033035Listed by: EXP REALTY - New
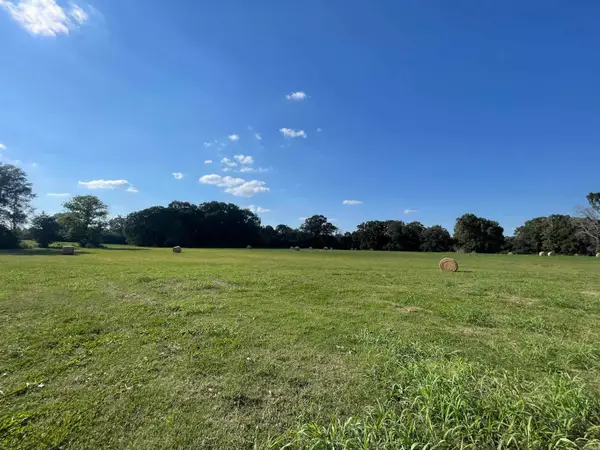 $200,000Active20 Acres
$200,000Active20 Acres0 Centerpoint Loop, Vilonia, AR 72173
MLS# 25033036Listed by: EXP REALTY - New
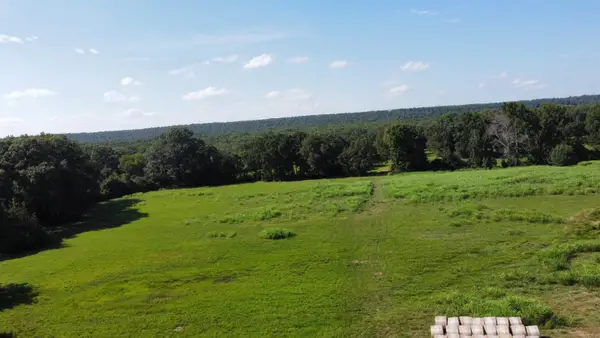 $80,535Active4.13 Acres
$80,535Active4.13 Acres0 Highway 64 East, Vilonia, AR 72173
MLS# 25033037Listed by: EXP REALTY - New
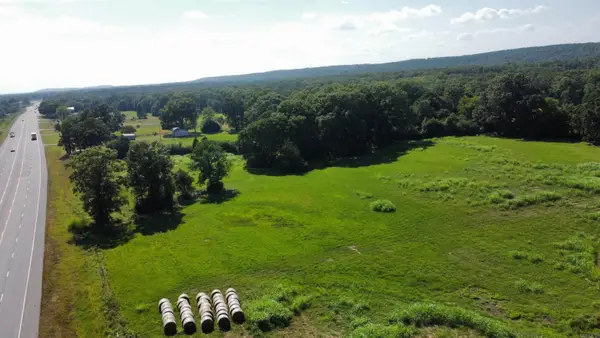 $72,360Active4.02 Acres
$72,360Active4.02 Acres00 Highway 64 E, Vilonia, AR 72173
MLS# 25033041Listed by: EXP REALTY - New
 $363,600Active3 beds 2 baths2,020 sq. ft.
$363,600Active3 beds 2 baths2,020 sq. ft.1025 Ridge View Cove, Vilonia, AR 72173
MLS# 25033043Listed by: HOMEWARD REALTY - New
 $159,900Active3 beds 2 baths1,340 sq. ft.
$159,900Active3 beds 2 baths1,340 sq. ft.21 Preston Ln, Vilonia, AR 72173
MLS# 25031912Listed by: LOTUS REALTY - New
 $169,900Active3 beds 2 baths1,800 sq. ft.
$169,900Active3 beds 2 baths1,800 sq. ft.7 Buttercup Lane, Vilonia, AR 72173
MLS# 25031776Listed by: CRYE-LEIKE REALTORS CONWAY - New
 $240,000Active3 beds 2 baths1,519 sq. ft.
$240,000Active3 beds 2 baths1,519 sq. ft.4 Hawk Drive, Vilonia, AR 72173
MLS# 25031713Listed by: NEXTHOME LOCAL REALTY GROUP - New
 $485,000Active4 beds 3 baths2,488 sq. ft.
$485,000Active4 beds 3 baths2,488 sq. ft.11 Furgerson Lane, Vilonia, AR 72173
MLS# 25031606Listed by: CBRPM CONWAY  $569,000Active5 beds 4 baths3,845 sq. ft.
$569,000Active5 beds 4 baths3,845 sq. ft.23 Kalli, Vilonia, AR 72173
MLS# 25031192Listed by: HOMEWARD REALTY
