8 N Star Cove, Vilonia, AR 72173
Local realty services provided by:ERA Doty Real Estate

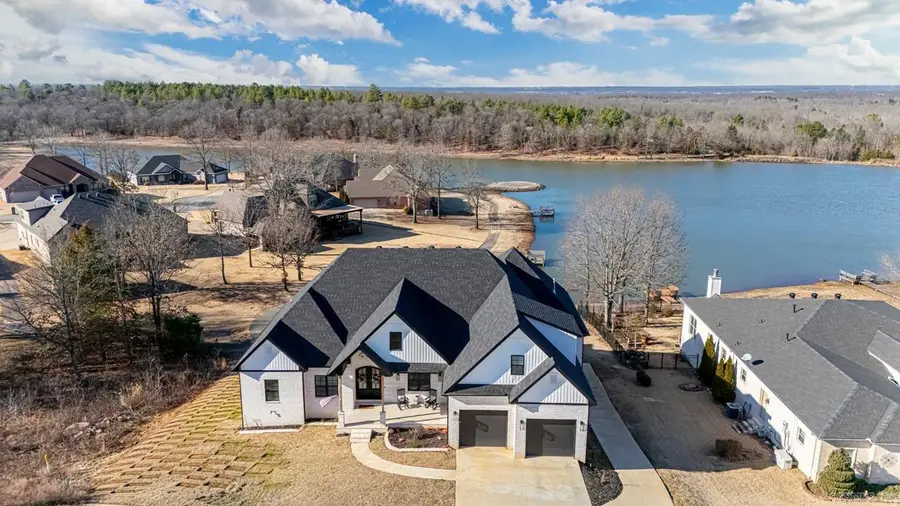
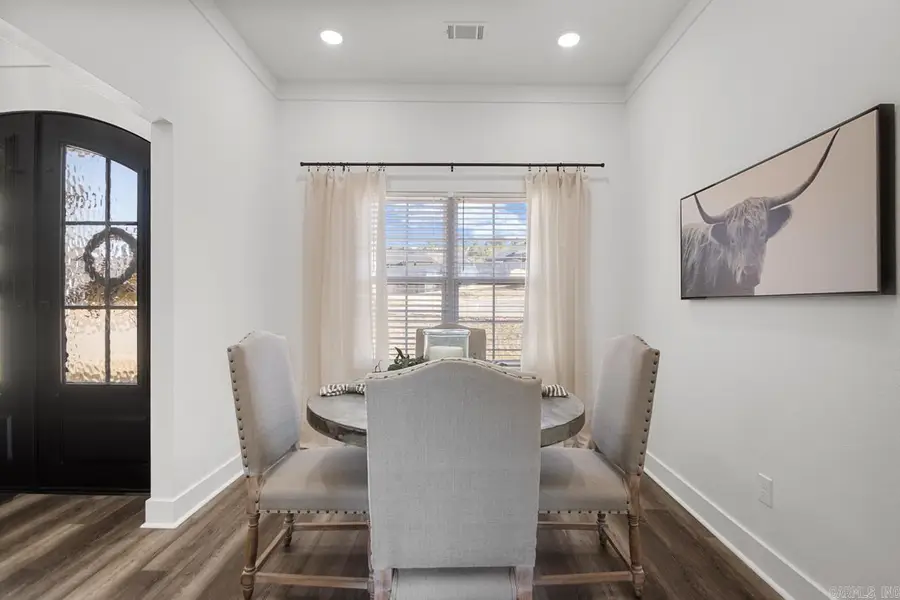
8 N Star Cove,Vilonia, AR 72173
$699,900
- 4 Beds
- 4 Baths
- 3,197 sq. ft.
- Single family
- Active
Listed by:christine johnson
Office:irealty arkansas - sherwood
MLS#:25018100
Source:AR_CARMLS
Price summary
- Price:$699,900
- Price per sq. ft.:$218.92
- Monthly HOA dues:$52.92
About this home
Welcome Home to this STUNNING custom built modern farmhouse!!! This exquisite home is nestled in an exclusive gated community, private cul-de-sac, & offers breathtaking private lake view from the backyard. 4 bedrooms, 3.5 bathrooms. 2.5 story, split & open floor plan. Walk into the foyer w/12ft ceilings which also open up to the large living room. Gas fireplace and beautiful natural lighting from 9ft doors & windows. This dream kitchen is a chef's delight!! 10ft ceiling, high end GE Cafe Smart vent a hood, double oven, gas stove, dishwasher, & refrigerator. Abundant storage, beautiful countertops, huge island, coffee bar, & a large butler pantry. Master room w/electric fireplace. Master Bathroom his/her sink areas, vanity area, large stand alone tub & 6x12 walk-in shower. Huge master closet w/a hidden door (mirror) to store a safe. Upstairs is the bonus room (4th bedroom) with a full bath. Downstairs large living area, storm shelter, & flex room . 2 covered back patio with views of the lake and provides the perfect setting for relaxation and entertaining! Enjoy the walking & riding trails the neighborhood offers. This is a MUST SEE!!! Call NOW for a showing! See Agent Remarks.
Contact an agent
Home facts
- Year built:2023
- Listing Id #:25018100
- Added:102 day(s) ago
- Updated:August 18, 2025 at 03:08 PM
Rooms and interior
- Bedrooms:4
- Total bathrooms:4
- Full bathrooms:3
- Half bathrooms:1
- Living area:3,197 sq. ft.
Heating and cooling
- Cooling:Central Cool-Electric, Mini Split
- Heating:Central Heat-Gas, Mini Split
Structure and exterior
- Roof:Architectural Shingle
- Year built:2023
- Building area:3,197 sq. ft.
- Lot area:1.04 Acres
Utilities
- Water:Water Heater-Electric, Water-Public
- Sewer:Septic, Sewer-Public
Finances and disclosures
- Price:$699,900
- Price per sq. ft.:$218.92
- Tax amount:$7,236 (2025)
New listings near 8 N Star Cove
- New
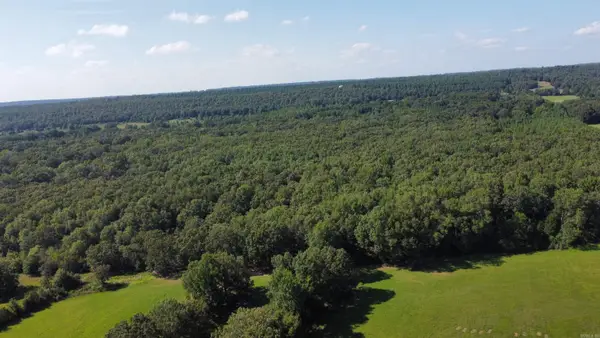 $123,250Active14.5 Acres
$123,250Active14.5 Acres00 Centerpoint Loop, Vilonia, AR 72173
MLS# 25033035Listed by: EXP REALTY - New
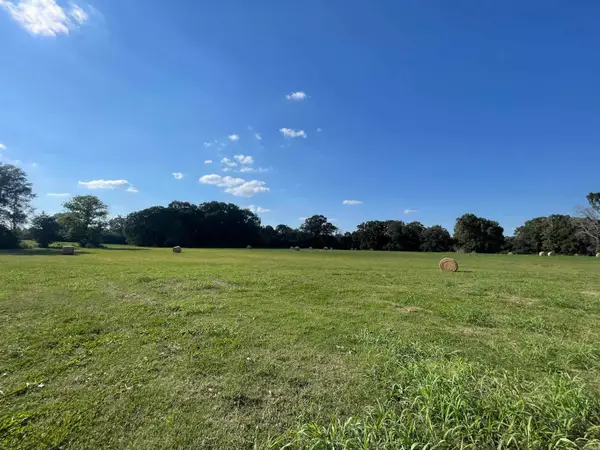 $200,000Active20 Acres
$200,000Active20 Acres0 Centerpoint Loop, Vilonia, AR 72173
MLS# 25033036Listed by: EXP REALTY - New
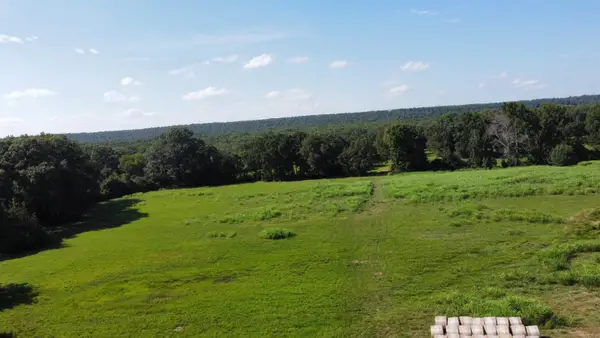 $80,535Active4.13 Acres
$80,535Active4.13 Acres0 Highway 64 East, Vilonia, AR 72173
MLS# 25033037Listed by: EXP REALTY - New
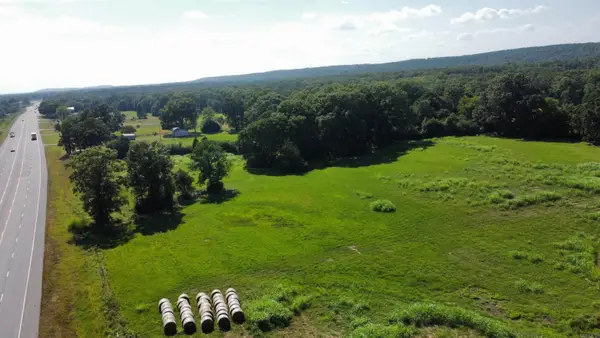 $72,360Active4.02 Acres
$72,360Active4.02 Acres00 Highway 64 E, Vilonia, AR 72173
MLS# 25033041Listed by: EXP REALTY - New
 $363,600Active3 beds 2 baths2,020 sq. ft.
$363,600Active3 beds 2 baths2,020 sq. ft.1025 Ridge View Cove, Vilonia, AR 72173
MLS# 25033043Listed by: HOMEWARD REALTY - New
 $159,900Active3 beds 2 baths1,340 sq. ft.
$159,900Active3 beds 2 baths1,340 sq. ft.21 Preston Ln, Vilonia, AR 72173
MLS# 25031912Listed by: LOTUS REALTY - New
 $169,900Active3 beds 2 baths1,800 sq. ft.
$169,900Active3 beds 2 baths1,800 sq. ft.7 Buttercup Lane, Vilonia, AR 72173
MLS# 25031776Listed by: CRYE-LEIKE REALTORS CONWAY - New
 $240,000Active3 beds 2 baths1,519 sq. ft.
$240,000Active3 beds 2 baths1,519 sq. ft.4 Hawk Drive, Vilonia, AR 72173
MLS# 25031713Listed by: NEXTHOME LOCAL REALTY GROUP - New
 $485,000Active4 beds 3 baths2,488 sq. ft.
$485,000Active4 beds 3 baths2,488 sq. ft.11 Furgerson Lane, Vilonia, AR 72173
MLS# 25031606Listed by: CBRPM CONWAY  $569,000Active5 beds 4 baths3,845 sq. ft.
$569,000Active5 beds 4 baths3,845 sq. ft.23 Kalli, Vilonia, AR 72173
MLS# 25031192Listed by: HOMEWARD REALTY
