93 SHADY OAKS LANE, Viola, AR 72583
Local realty services provided by:ERA Doty Real Estate

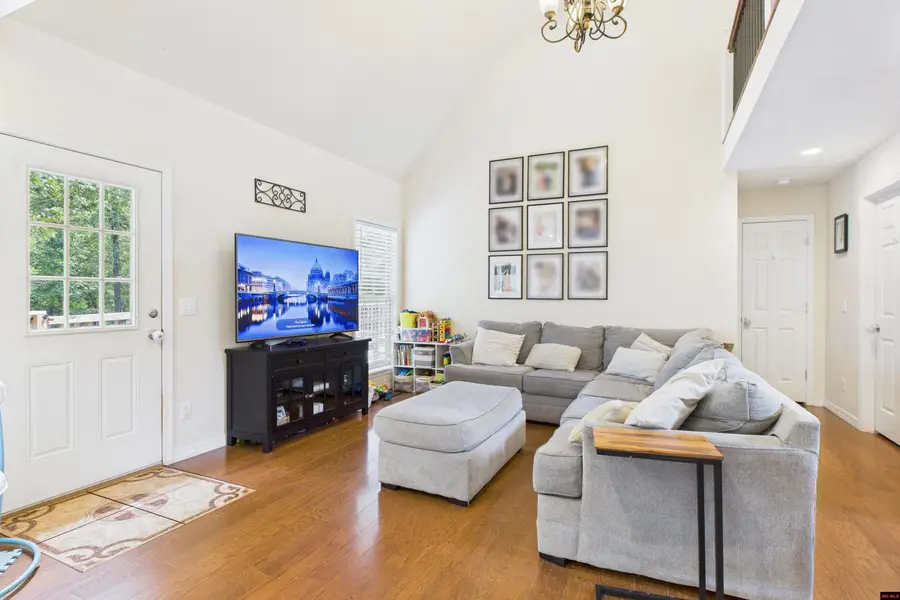

Listed by:roger talburt
Office:peglar real estate group
MLS#:132092
Source:AR_NCBR
Price summary
- Price:$299,900
- Price per sq. ft.:$94.04
About this home
Stunning 4 BR, 2.5 BA home on 3.26 AC M/L! Welcome to your dream home! This beautifully designed 4 BR/2.5 BA offers comfort, style, & space inside & out. Open floor plan, bright, airy living space perfect for entertaining & everyday living. Main-Level master suite: enjoy privacy & convenience with the spacious primary bedroom on main floor. Upstairs, 2 additional bedrooms plus a dedicated home office ideal for work from home or study needs. Full Walk-Out Basement includes a safe room for peace of mind, ample storage & game room for fun & relaxation. Large deck, perfect for BBQ's, morning coffee or simply enjoy the serene surroundings. Energy & water efficiency, equipped with a hardy stove & water filtration system for practical eco-friendly living. Outdoor appeal, nestled on 3.26 level ac m/l, giving you plenty of room for gardening, recreation or future expansion. Whether you're looking to unwind in your peaceful surrounding or entertain guest in style this home is the one for you.
Contact an agent
Home facts
- Listing Id #:132092
- Added:14 day(s) ago
- Updated:August 04, 2025 at 06:42 PM
Rooms and interior
- Bedrooms:4
- Total bathrooms:3
- Full bathrooms:2
- Half bathrooms:1
- Living area:3,500 sq. ft.
Heating and cooling
- Cooling:Central Air, Electric
- Heating:Electric, Heat Pump, Wood Furnace
Structure and exterior
- Building area:3,500 sq. ft.
- Lot area:3.26 Acres
Schools
- High school:Mountain Home
Finances and disclosures
- Price:$299,900
- Price per sq. ft.:$94.04
New listings near 93 SHADY OAKS LANE
- New
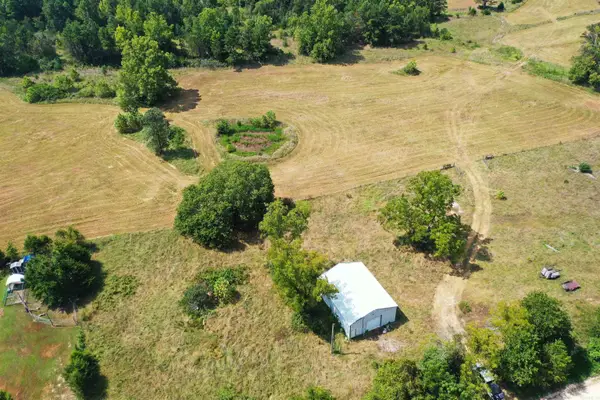 $295,200Active82 Acres
$295,200Active82 Acres001-08204-000 Copperhead Road, Viola, AR 72583
MLS# 25030879Listed by: BAXTER REAL ESTATE COMPANY 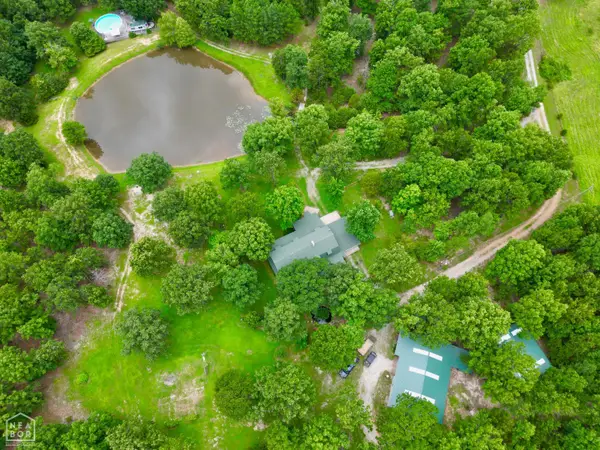 $949,500Active4 beds 4 baths3,619 sq. ft.
$949,500Active4 beds 4 baths3,619 sq. ft.1463 Browns Chapel Rd, Viola, AR 72583
MLS# 10123523Listed by: MIDWEST LAND GROUP $149,900Active1 beds 1 baths800 sq. ft.
$149,900Active1 beds 1 baths800 sq. ft.1674 ECHOWOOD CIRCLE, Viola, AR 72583
MLS# 131772Listed by: WORLOW LAND COMPANY $3,876,500Active4 beds 3 baths2,289 sq. ft.
$3,876,500Active4 beds 3 baths2,289 sq. ft.717 Green Valley Ln, Viola, AR 72583
MLS# 25017773Listed by: MOSSY OAK PROPERTIES SELLING ARKANSAS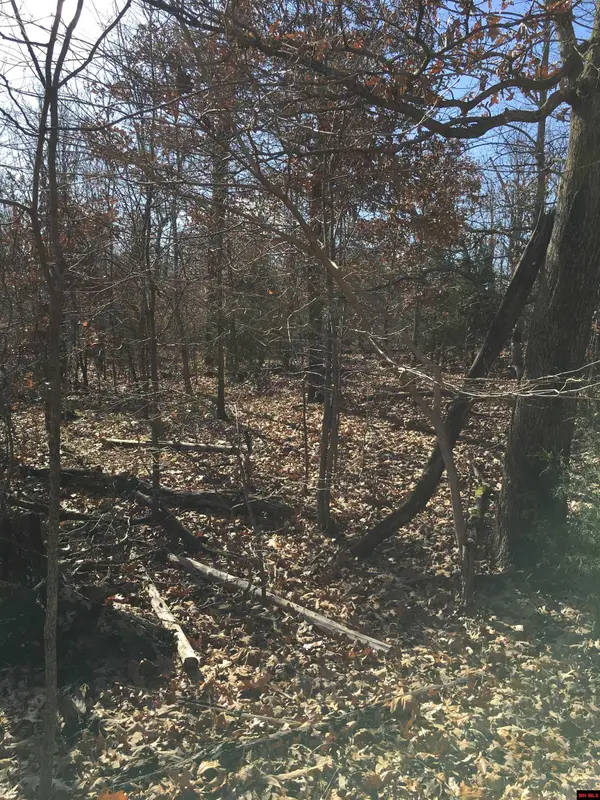 $25,000Active2.61 Acres
$25,000Active2.61 Acres242 TUSCON LANE, Viola, AR 72583
MLS# 131090Listed by: SOUTHERN BREEZE REAL ESTATE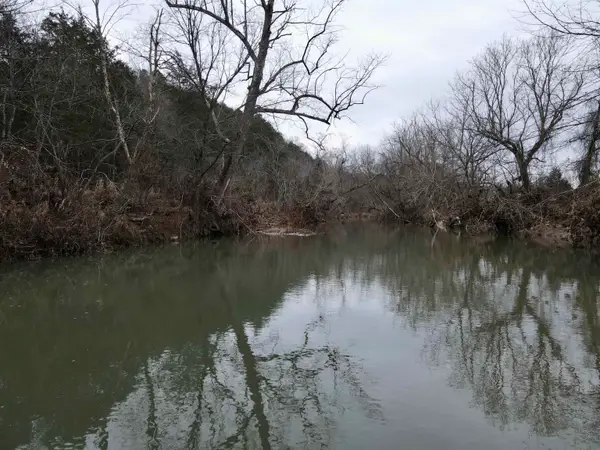 $299,900Active64.16 Acres
$299,900Active64.16 AcresAddress Withheld By Seller, Viola, AR 72583
MLS# 25006198Listed by: OZARK RIVERS REALTY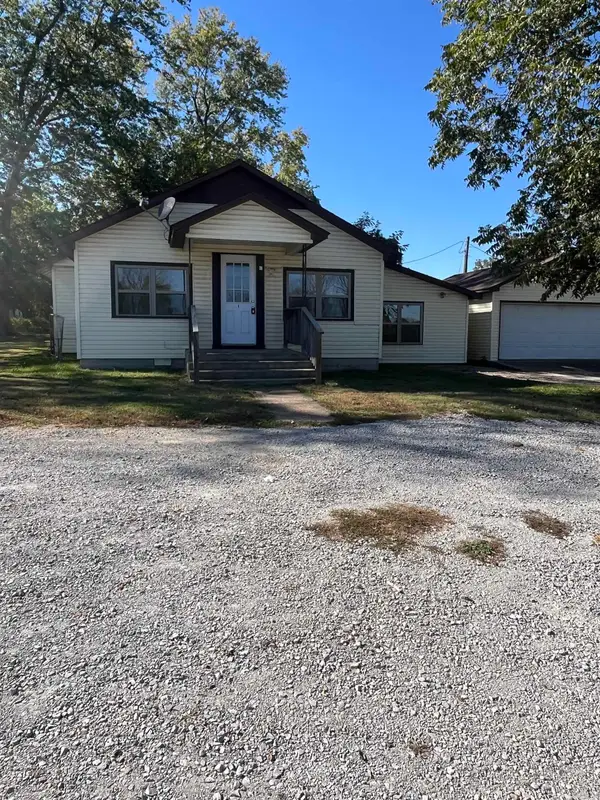 $139,500Active4 beds 1 baths1,946 sq. ft.
$139,500Active4 beds 1 baths1,946 sq. ft.31 Hwy 223 S, Viola, AR 72583
MLS# 24044835Listed by: WESTGATE REALTY, INC. $209,900Active3 beds 2 baths1,872 sq. ft.
$209,900Active3 beds 2 baths1,872 sq. ft.1495 Pickren Hall Road, Viola, AR 72583
MLS# 25020614Listed by: CHOICE REALTY $39,900Active10.21 Acres
$39,900Active10.21 Acres0 Timbercrest Road, Viola, AR 72583
MLS# 24027063Listed by: UNITED COUNTRY COTHAM & CO.
