1404 Chester Lane, West Memphis, AR 72301
Local realty services provided by:ERA Doty Real Estate
1404 Chester Lane,West Memphis, AR 72301
$174,900
- 3 Beds
- 2 Baths
- 1,164 sq. ft.
- Single family
- Active
Listed by: russell wren jr.
Office: coldwell banker village communities
MLS#:25034182
Source:AR_CARMLS
Price summary
- Price:$174,900
- Price per sq. ft.:$150.26
About this home
New home in older brick frame on large lot. This home has been completely remodeled down to the studs and some of those were replaced as needed. New Roof, Windows, Vinyl Siding, Central Heat and Air plus ductwork, electrical wiring, plumbing, flooring, sheetrock, painting, cabinets, hot water heater, insulation, appliances etc. The home also has an additional room on main level that could be a 3rd bedroom but it does not have a closet so we are calling it an office. The basement is approximately 150' with a closet and small windows. It would be considered a safe room/storage room. Very unique home in a tree shaded established neighborhood near downtown Walnut Ridge. Easy to show. Stainless Steel Prep Table in kitchen to remain.
Contact an agent
Home facts
- Listing ID #:25034182
- Added:86 day(s) ago
- Updated:November 20, 2025 at 03:30 PM
Rooms and interior
- Bedrooms:3
- Total bathrooms:2
- Full bathrooms:2
- Living area:1,164 sq. ft.
Heating and cooling
- Cooling:Central Cool-Electric
- Heating:Central Heat-Electric
Structure and exterior
- Roof:Architectural Shingle
- Building area:1,164 sq. ft.
Utilities
- Water:Water-Public
- Sewer:Sewer-Public
Finances and disclosures
- Price:$174,900
- Price per sq. ft.:$150.26
New listings near 1404 Chester Lane
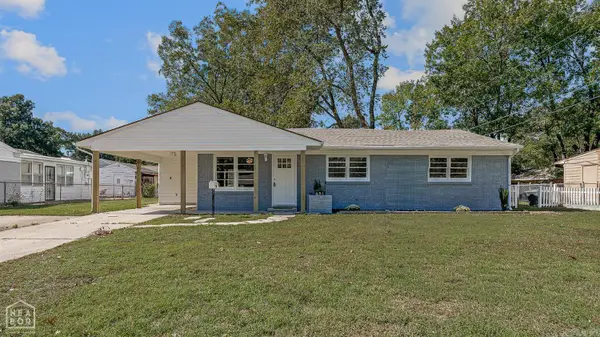 $209,900Active4 beds 2 baths1,989 sq. ft.
$209,900Active4 beds 2 baths1,989 sq. ft.451 S Roselawn, West Memphis, AR 72301
MLS# 25043927Listed by: CENTURY 21 PORTFOLIO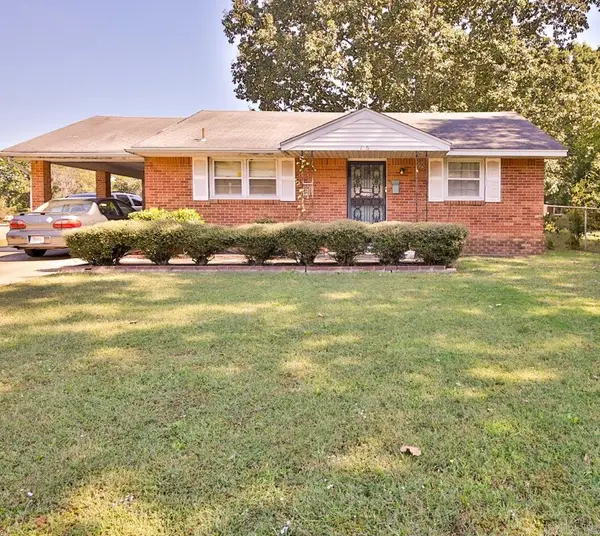 $110,000Active3 beds 2 baths1,090 sq. ft.
$110,000Active3 beds 2 baths1,090 sq. ft.1009 Spears St, West Memphis, AR 72301
MLS# 25041772Listed by: COMPASS ROSE REALTY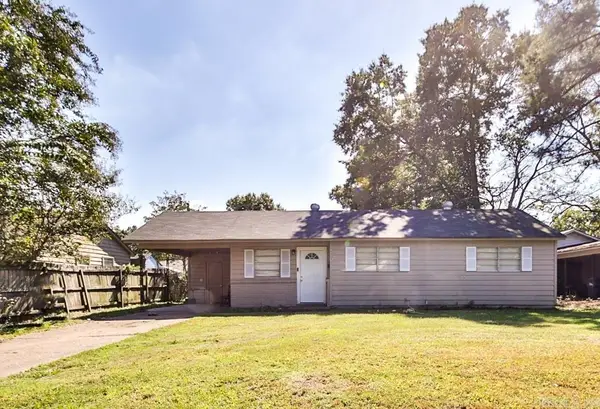 $99,900Active3 beds 1 baths912 sq. ft.
$99,900Active3 beds 1 baths912 sq. ft.618 Bellehaven Dr, West Memphis, AR 72301
MLS# 25041773Listed by: COMPASS ROSE REALTY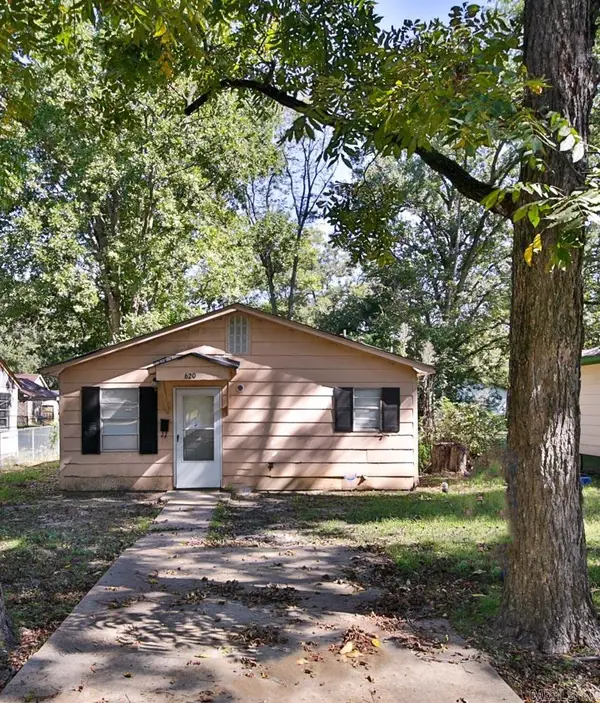 $65,000Active2 beds 1 baths864 sq. ft.
$65,000Active2 beds 1 baths864 sq. ft.620 S Tenth Street, West Memphis, AR 72301
MLS# 25041775Listed by: COMPASS ROSE REALTY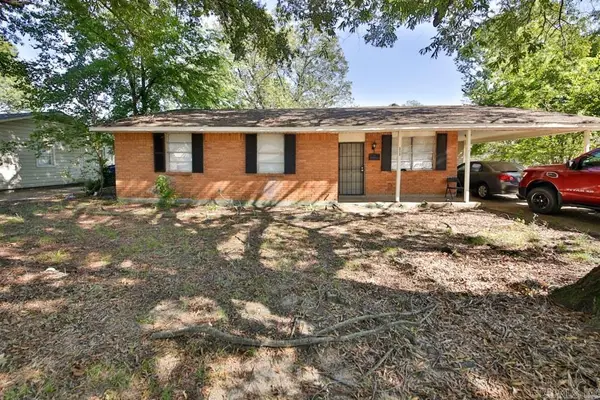 $130,000Active3 beds 2 baths1,085 sq. ft.
$130,000Active3 beds 2 baths1,085 sq. ft.406 Princeton St, West Memphis, AR 72301
MLS# 25041776Listed by: COMPASS ROSE REALTY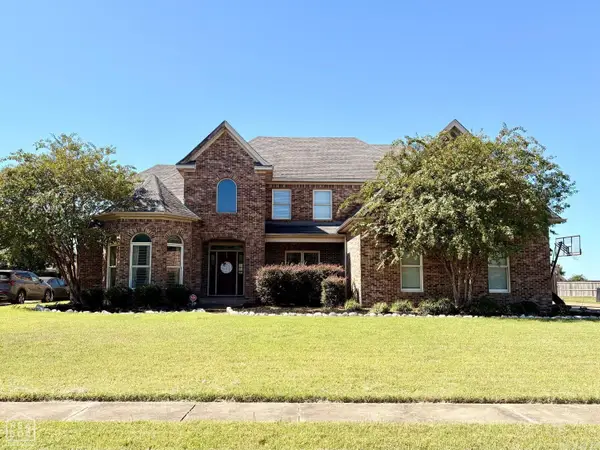 $485,000Active5 beds 4 baths3,626 sq. ft.
$485,000Active5 beds 4 baths3,626 sq. ft.3204 River Grove, Marion, AR 72364
MLS# 25040877Listed by: COLDWELL BANKER VILLAGE COMMUNITIES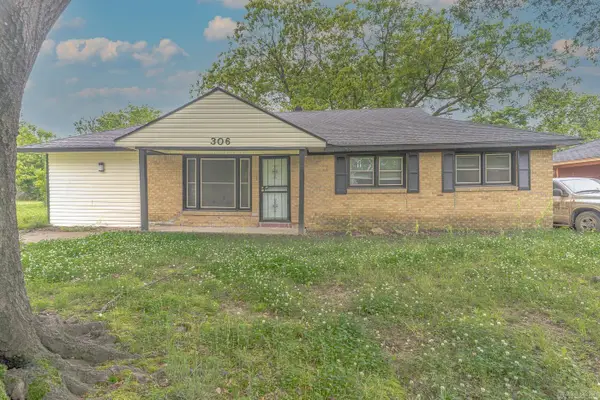 $54,900Active3 beds 1 baths1,377 sq. ft.
$54,900Active3 beds 1 baths1,377 sq. ft.306 N 35th Street, West Memphis, AR 72301
MLS# 25037637Listed by: COMPASS ROSE REALTY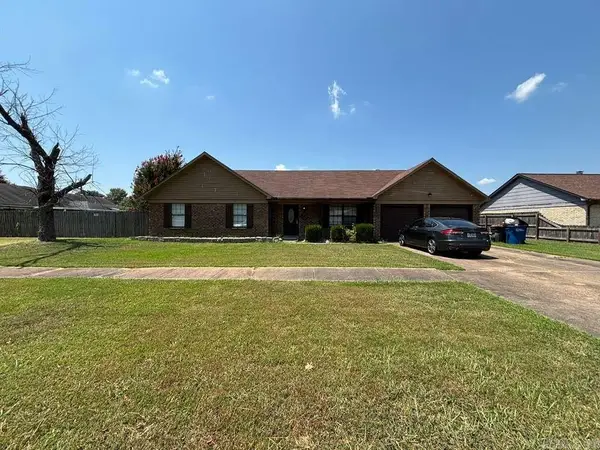 $190,000Active3 beds 2 baths1,653 sq. ft.
$190,000Active3 beds 2 baths1,653 sq. ft.1002 W Clement Road, West Memphis, AR 72301
MLS# 25036049Listed by: REALTY SOLUTION $175,000Active3 beds 2 baths1,328 sq. ft.
$175,000Active3 beds 2 baths1,328 sq. ft.152 Anna Lane, West Memphis, AR 72301
MLS# 25033247Listed by: CRYE-LEIKE REALTORS JONESBORO
