10021 Webster Road, White Hall, AR 71602
Local realty services provided by:ERA TEAM Real Estate
10021 Webster Road,White Hall, AR 71602
$199,000
- 4 Beds
- 2 Baths
- 2,184 sq. ft.
- Mobile / Manufactured
- Active
Listed by: sarah berry
Office: southern homes realty - white hall
MLS#:25026162
Source:AR_CARMLS
Price summary
- Price:$199,000
- Price per sq. ft.:$91.12
About this home
Exceptional home with a house-like build, permanent foundation, sheetrock walls & ceilings, crown molding & beautiful trim throughout. Well maintained! 2 large living areas, 1 w/a fireplace! Spacious kitchen & dining area, dining table & benches stay. Laundry w/space for extra fridge or freezer & has walkin pantry. Primary suite apart & has large walkin closet & bathroom w/walkin shower & a garden tub. 3 bedrooms & a full bath on other side of the house. 10x22 ft covered back porch, 8x8 ft covered front porch. HUGE SHOP, 1700 sq ft, rough plumbed in concrete, has electrical but would need to be connected to water or electric if you want it. HVAC replaced in 2025 has warranty. House & shop roofs replaced in 2020. Seal Solar panels ground installed in 2023 can power whole house while sun is up, has 3 batteries for backup power when the sun is down, batteries will power the whole house during a power outage for 3 days w/out sun, longer when sun recharges the batteries each day! Electric bill is $25 or less per month in the summer, house is all electric! 2 large security lights on the property. Huge partially fenced back yard & the huge fenced front yard has gated circle driveway.
Contact an agent
Home facts
- Year built:2009
- Listing ID #:25026162
- Added:177 day(s) ago
- Updated:December 27, 2025 at 03:28 PM
Rooms and interior
- Bedrooms:4
- Total bathrooms:2
- Full bathrooms:2
- Living area:2,184 sq. ft.
Heating and cooling
- Cooling:Central Cool-Electric
- Heating:Central Heat-Electric
Structure and exterior
- Roof:3 Tab Shingles, Pitch
- Year built:2009
- Building area:2,184 sq. ft.
- Lot area:1.39 Acres
Schools
- High school:Watson Chapel
- Elementary school:Watson Chapel
Utilities
- Water:Water Heater-Electric, Water-Public
- Sewer:Septic
Finances and disclosures
- Price:$199,000
- Price per sq. ft.:$91.12
- Tax amount:$200
New listings near 10021 Webster Road
- New
 $200,000Active4 beds 3 baths2,072 sq. ft.
$200,000Active4 beds 3 baths2,072 sq. ft.3223 Canal Drive, White Hall, AR 71602
MLS# 25049949Listed by: LUNSFORD & ASSOCIATES REALTY CO. 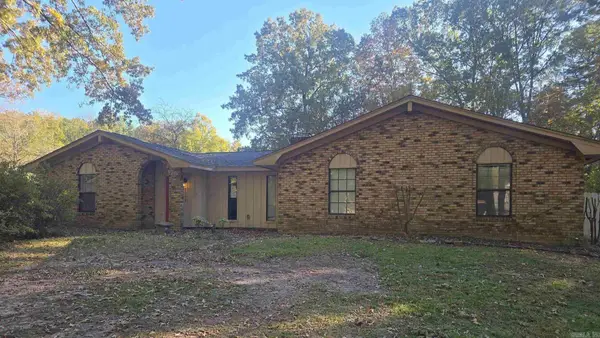 $153,000Active3 beds 2 baths1,842 sq. ft.
$153,000Active3 beds 2 baths1,842 sq. ft.2502 Creekview Lane, White Hall, AR 71602
MLS# 25049016Listed by: RE/MAX PLATINUM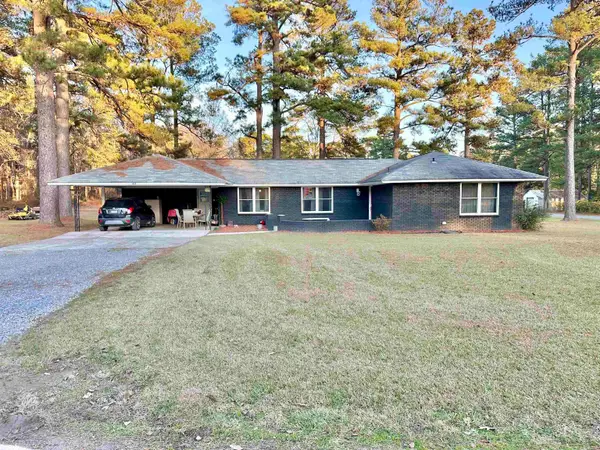 $205,000Active3 beds 2 baths1,760 sq. ft.
$205,000Active3 beds 2 baths1,760 sq. ft.411 Rolling Hills Dr, White Hall, AR 71602
MLS# 25048912Listed by: LUNSFORD & ASSOCIATES REALTY CO.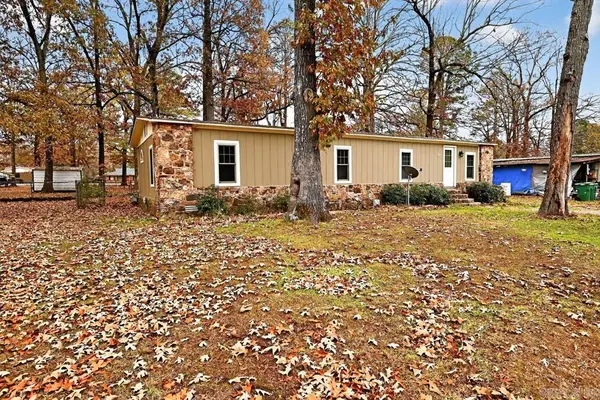 $129,000Active3 beds 2 baths1,344 sq. ft.
$129,000Active3 beds 2 baths1,344 sq. ft.1101 Nancy Street, White Hall, AR 71602
MLS# 25048637Listed by: AMERICA'S BEST REALTY $220,000Active3 beds 3 baths2,186 sq. ft.
$220,000Active3 beds 3 baths2,186 sq. ft.1909 Taylor Road, White Hall, AR 71602
MLS# 25048035Listed by: LUNSFORD & ASSOCIATES REALTY CO.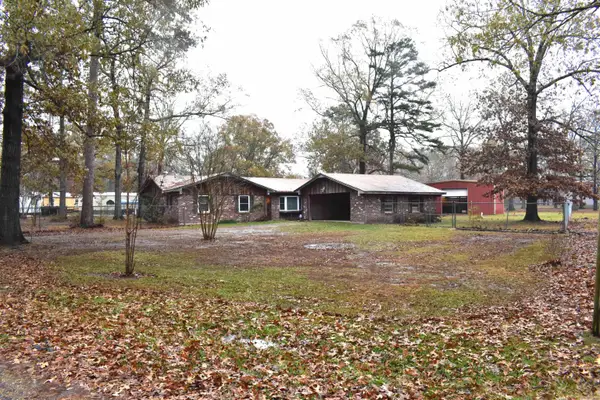 $205,000Active3 beds 2 baths1,715 sq. ft.
$205,000Active3 beds 2 baths1,715 sq. ft.2405 Keri Drive, White Hall, AR 71602
MLS# 25047954Listed by: LISA ATTWOOD REALTY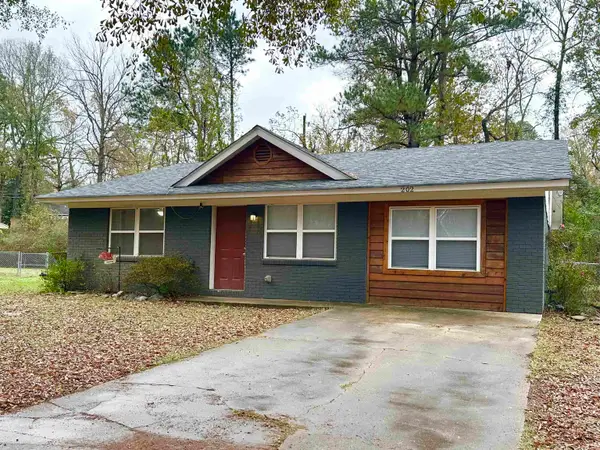 $175,000Active3 beds 2 baths1,400 sq. ft.
$175,000Active3 beds 2 baths1,400 sq. ft.202 Whitefield Dr., White Hall, AR 71602
MLS# 25047836Listed by: LISA ATTWOOD REALTY $295,000Active4 beds 2 baths2,166 sq. ft.
$295,000Active4 beds 2 baths2,166 sq. ft.908 Parkway Dr, White Hall, AR 71601
MLS# 25047539Listed by: ROCHELL REAL ESTATE GROUP $84,900Active3 beds 2 baths1,316 sq. ft.
$84,900Active3 beds 2 baths1,316 sq. ft.1012 Joann Drive, White Hall, AR 71602
MLS# 25047064Listed by: CRYE-LEIKE REALTORS FINANCIAL CENTRE BRANCH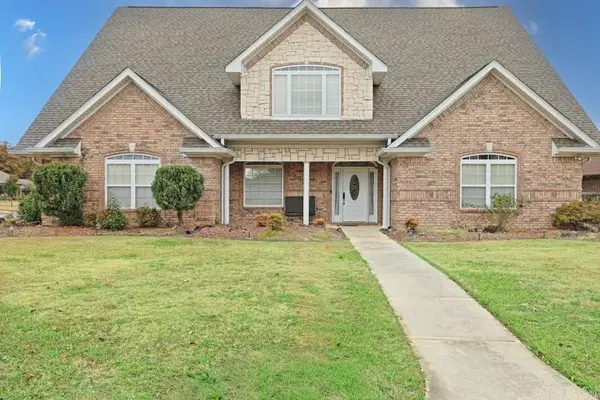 $595,000Active5 beds 4 baths4,198 sq. ft.
$595,000Active5 beds 4 baths4,198 sq. ft.145 Grizzly Bear Dr, White Hall, AR 71602
MLS# 25046986Listed by: BLUE INK REAL ESTATE
