116 Carriage Court, White Hall, AR 71602
Local realty services provided by:ERA TEAM Real Estate
116 Carriage Court,White Hall, AR 71602
$469,900
- 4 Beds
- 4 Baths
- 3,315 sq. ft.
- Single family
- Active
Listed by: teresa lambert
Office: blue ink real estate
MLS#:25035945
Source:AR_CARMLS
Price summary
- Price:$469,900
- Price per sq. ft.:$141.75
About this home
Located in one of the area’s most sought-after subdivisions, this custom-built home offers the perfect balance of luxury and functionality. Welcome to 116 CARRIAGE COURT The grand foyer opens into a living area with soaring cathedral ceilings, setting the tone for the spacious design throughout. The chef’s kitchen is an entertainer’s dream, featuring top-of-the-line appliances, an oversized island for gathering, a breakfast nook, hearth room, and a large walk-in pantry. A formal dining room provides the perfect space for hosting dinners and celebrations. The primary suite is a true retreat, complete with a private sitting area, spa-like bath with soaking tub, walk-in shower, and his-and-hers vanities. The thoughtfully designed laundry room includes a sink, folding space, and ironing area for everyday ease. Upstairs, you’ll find three additional bedrooms, two full baths, and a large floored attic offering excellent storage. Relax year-round on the screened-in back porch while enjoying the peaceful surroundings. All of this, just minutes from shopping, dining, schools, and less than two miles from the interstate. This home is the perfect blend of style, comfort, and convenience.
Contact an agent
Home facts
- Year built:2018
- Listing ID #:25035945
- Added:111 day(s) ago
- Updated:December 27, 2025 at 03:28 PM
Rooms and interior
- Bedrooms:4
- Total bathrooms:4
- Full bathrooms:3
- Half bathrooms:1
- Living area:3,315 sq. ft.
Heating and cooling
- Cooling:Central Cool-Electric
- Heating:Central Heat-Gas
Structure and exterior
- Roof:Architectural Shingle
- Year built:2018
- Building area:3,315 sq. ft.
Utilities
- Water:Water-Public
- Sewer:Sewer-Public
Finances and disclosures
- Price:$469,900
- Price per sq. ft.:$141.75
- Tax amount:$3,281
New listings near 116 Carriage Court
- New
 $200,000Active4 beds 3 baths2,072 sq. ft.
$200,000Active4 beds 3 baths2,072 sq. ft.3223 Canal Drive, White Hall, AR 71602
MLS# 25049949Listed by: LUNSFORD & ASSOCIATES REALTY CO. 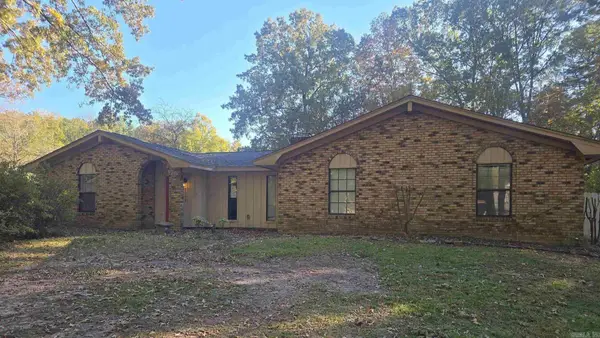 $153,000Active3 beds 2 baths1,842 sq. ft.
$153,000Active3 beds 2 baths1,842 sq. ft.2502 Creekview Lane, White Hall, AR 71602
MLS# 25049016Listed by: RE/MAX PLATINUM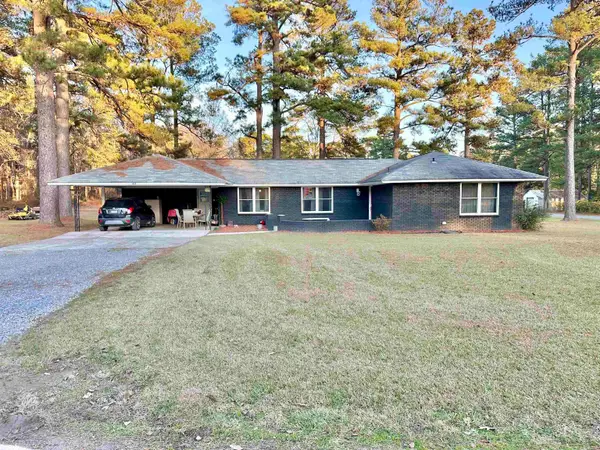 $205,000Active3 beds 2 baths1,760 sq. ft.
$205,000Active3 beds 2 baths1,760 sq. ft.411 Rolling Hills Dr, White Hall, AR 71602
MLS# 25048912Listed by: LUNSFORD & ASSOCIATES REALTY CO.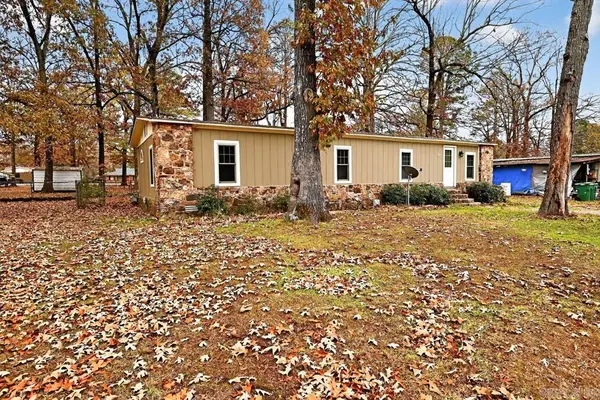 $129,000Active3 beds 2 baths1,344 sq. ft.
$129,000Active3 beds 2 baths1,344 sq. ft.1101 Nancy Street, White Hall, AR 71602
MLS# 25048637Listed by: AMERICA'S BEST REALTY $220,000Active3 beds 3 baths2,186 sq. ft.
$220,000Active3 beds 3 baths2,186 sq. ft.1909 Taylor Road, White Hall, AR 71602
MLS# 25048035Listed by: LUNSFORD & ASSOCIATES REALTY CO.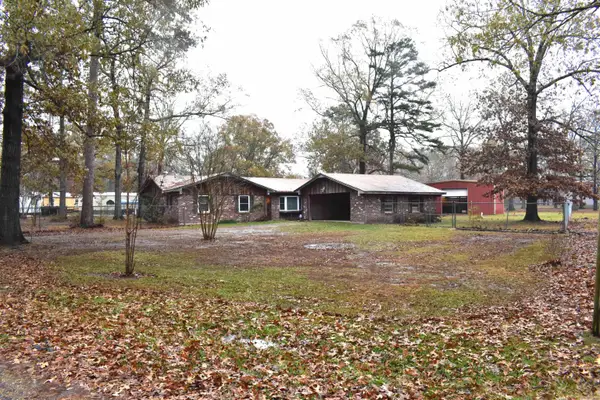 $205,000Active3 beds 2 baths1,715 sq. ft.
$205,000Active3 beds 2 baths1,715 sq. ft.2405 Keri Drive, White Hall, AR 71602
MLS# 25047954Listed by: LISA ATTWOOD REALTY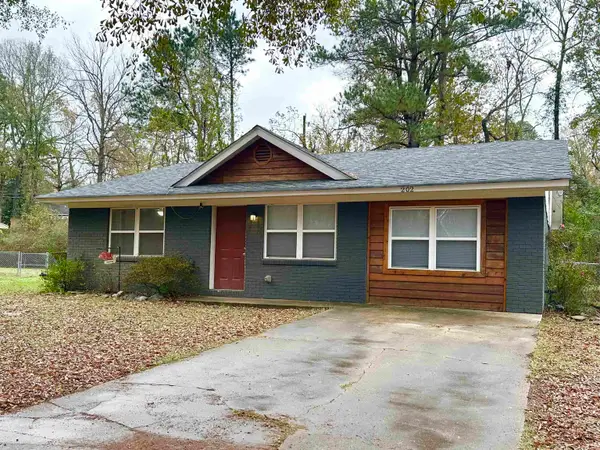 $175,000Active3 beds 2 baths1,400 sq. ft.
$175,000Active3 beds 2 baths1,400 sq. ft.202 Whitefield Dr., White Hall, AR 71602
MLS# 25047836Listed by: LISA ATTWOOD REALTY $295,000Active4 beds 2 baths2,166 sq. ft.
$295,000Active4 beds 2 baths2,166 sq. ft.908 Parkway Dr, White Hall, AR 71601
MLS# 25047539Listed by: ROCHELL REAL ESTATE GROUP $84,900Active3 beds 2 baths1,316 sq. ft.
$84,900Active3 beds 2 baths1,316 sq. ft.1012 Joann Drive, White Hall, AR 71602
MLS# 25047064Listed by: CRYE-LEIKE REALTORS FINANCIAL CENTRE BRANCH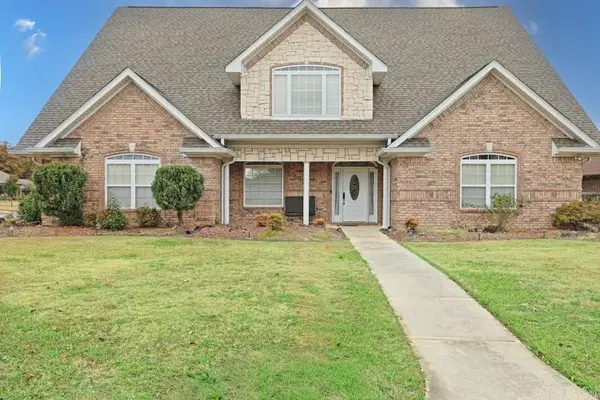 $595,000Active5 beds 4 baths4,198 sq. ft.
$595,000Active5 beds 4 baths4,198 sq. ft.145 Grizzly Bear Dr, White Hall, AR 71602
MLS# 25046986Listed by: BLUE INK REAL ESTATE
