1426 Airpark Rd, Wynne, AR 72396
Local realty services provided by:ERA TEAM Real Estate

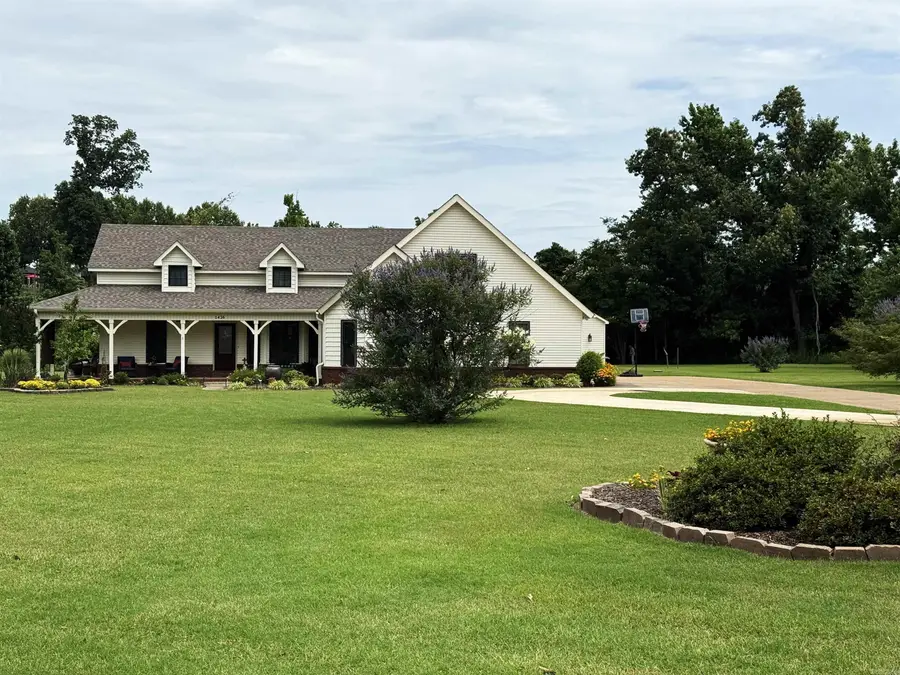
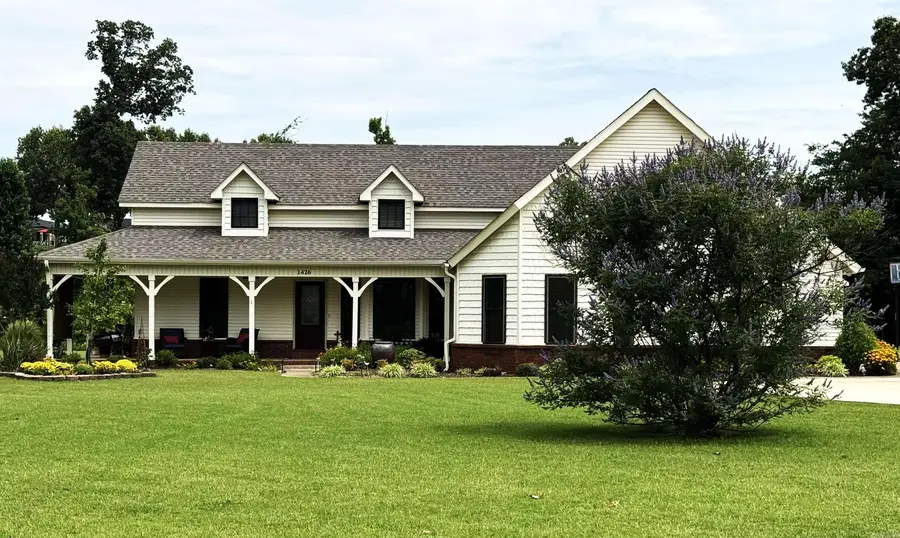
1426 Airpark Rd,Wynne, AR 72396
$325,000
- 4 Beds
- 3 Baths
- 2,158 sq. ft.
- Single family
- Active
Listed by:brenda smith
Office:cross county realty
MLS#:25023220
Source:AR_CARMLS
Price summary
- Price:$325,000
- Price per sq. ft.:$150.6
About this home
You have to see this home to believe the attention to detail in the updated flooring, baths, beautiful landscaping and more! A new roof was installed in 2023, triple pane windows in 2017 or 2018, water heater with a circulating pump in 2025, and approximately 90% of the furnace was updated 4 years ago. As you enter the front door, the dining area and kitchen are to the right and the family room with a pretty gas log fireplace is straight ahead with guest bedrooms on the left and primary suite behind the kitchen. The kitchen features an updated back splash, microwave and drop-in stove. A breakfast room and laundry room with a row of wonderful cabinets are conveniently located off of the kitchen and leading to the garage. The 16 x 16 primary bedroom has crown molding, and beautiful bath features double vanities, lighted medicine cabinet mirrors, glass tile back splash, toilet closet, jetted tub and separate shower. A 4th bedroom or bonus room has a nice closet and bath with a shower. The patio is perfect for grilling, a 20 x 40 shop with foam insulation, a/c and gas heat is an added bonus, and the generator remains.
Contact an agent
Home facts
- Year built:1994
- Listing Id #:25023220
- Added:66 day(s) ago
- Updated:August 15, 2025 at 02:33 PM
Rooms and interior
- Bedrooms:4
- Total bathrooms:3
- Full bathrooms:3
- Living area:2,158 sq. ft.
Heating and cooling
- Cooling:Central Cool-Electric
- Heating:Central Heat-Gas
Structure and exterior
- Roof:Architectural Shingle
- Year built:1994
- Building area:2,158 sq. ft.
- Lot area:1.11 Acres
Utilities
- Water:Water-Public
- Sewer:Sewer-Public
Finances and disclosures
- Price:$325,000
- Price per sq. ft.:$150.6
- Tax amount:$1,248
New listings near 1426 Airpark Rd
- New
 $80,000Active1.8 Acres
$80,000Active1.8 Acres1002 Brittney Circle #3007, Wynne, AR 72396
MLS# 10124043Listed by: ABC REALTY - New
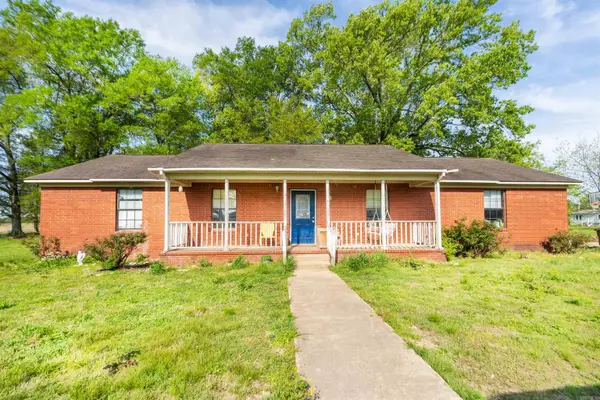 $175,000Active3 beds 2 baths1,950 sq. ft.
$175,000Active3 beds 2 baths1,950 sq. ft.1910 W Union Ave, Wynne, AR 72396
MLS# 25032519Listed by: MILES REAL ESTATE - New
 $140,000Active3 beds 2 baths1,212 sq. ft.
$140,000Active3 beds 2 baths1,212 sq. ft.205 Ce Brawner Rd Road, Wynne, AR 72396
MLS# 25032327Listed by: ABC REALTY - New
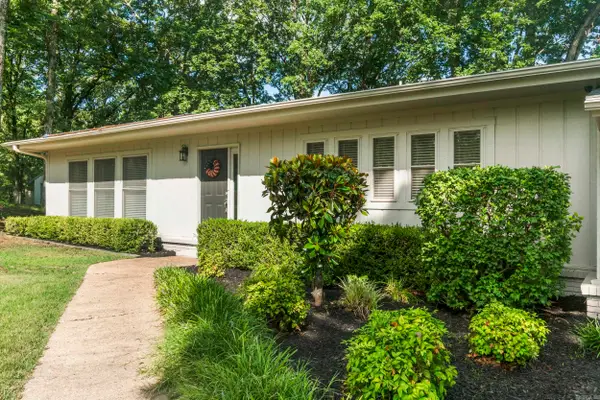 $297,000Active3 beds 3 baths2,500 sq. ft.
$297,000Active3 beds 3 baths2,500 sq. ft.4 Briarcliff Circle, Wynne, AR 72396
MLS# 25031811Listed by: CROSS COUNTY REALTY - New
 $199,500Active3 beds 3 baths1,445 sq. ft.
$199,500Active3 beds 3 baths1,445 sq. ft.1805 H.f. Henson Road, Wynne, AR 72396
MLS# 25031569Listed by: ABC REALTY 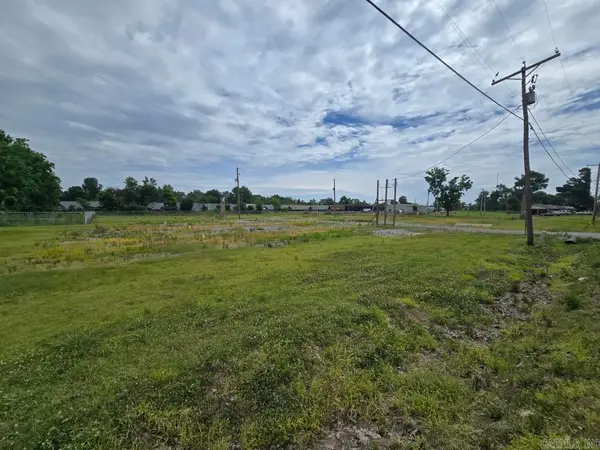 $80,000Active1.8 Acres
$80,000Active1.8 AcresBrittney Cir, Wynne, AR 72396
MLS# 25030957Listed by: ABC REALTY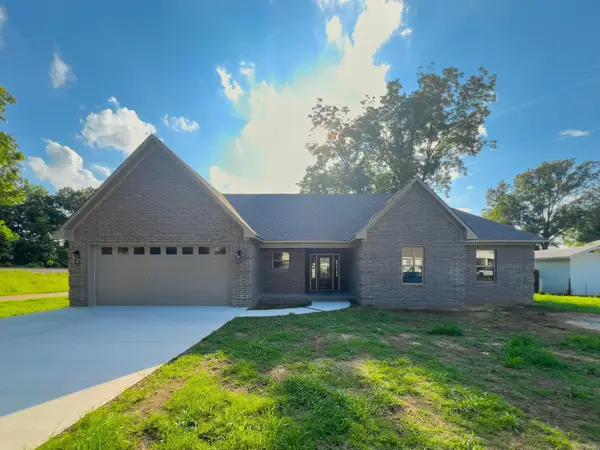 $287,000Active3 beds 2 baths1,785 sq. ft.
$287,000Active3 beds 2 baths1,785 sq. ft.411 N Bruce Street, Wynne, AR 72396
MLS# 25028227Listed by: CROSS COUNTY REALTY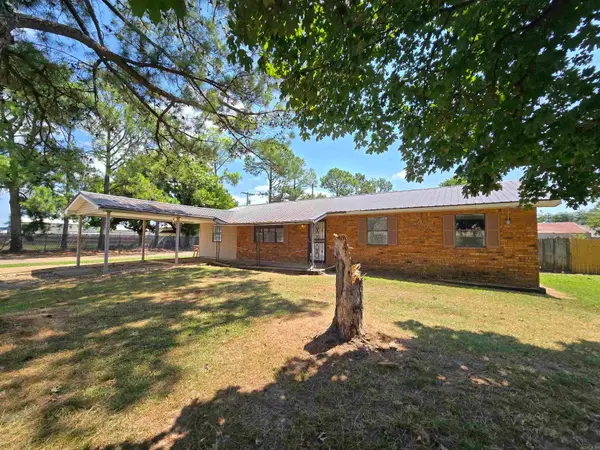 $180,000Active4 beds 2 baths1,456 sq. ft.
$180,000Active4 beds 2 baths1,456 sq. ft.315 C E Brawner Rd, Wynne, AR 72396
MLS# 25030527Listed by: ABC REALTY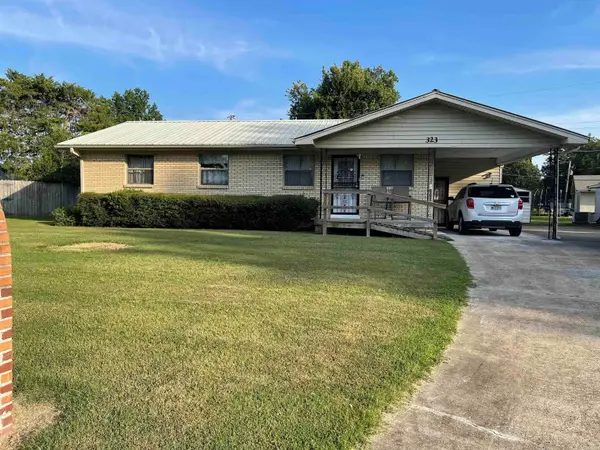 $149,900Active3 beds 2 baths1,377 sq. ft.
$149,900Active3 beds 2 baths1,377 sq. ft.323 Clifton Dr, Wynne, AR 72396
MLS# 25030299Listed by: MARCUM REAL ESTATE Listed by ERA$292,500Active50.93 Acres
Listed by ERA$292,500Active50.93 Acres50 Acres County Road 602, Wynne, AR 72396
MLS# 25029856Listed by: ERA DOTY REAL ESTATE
