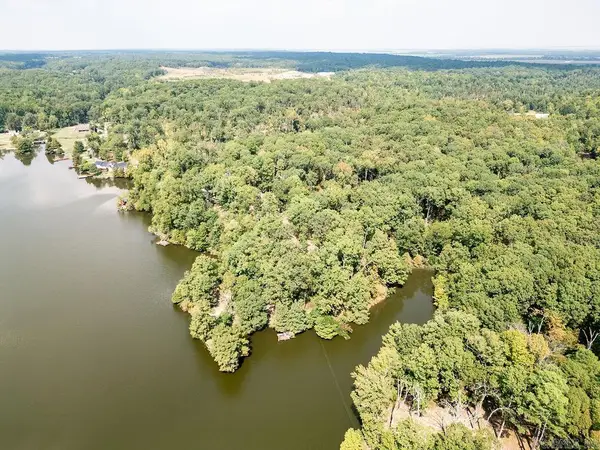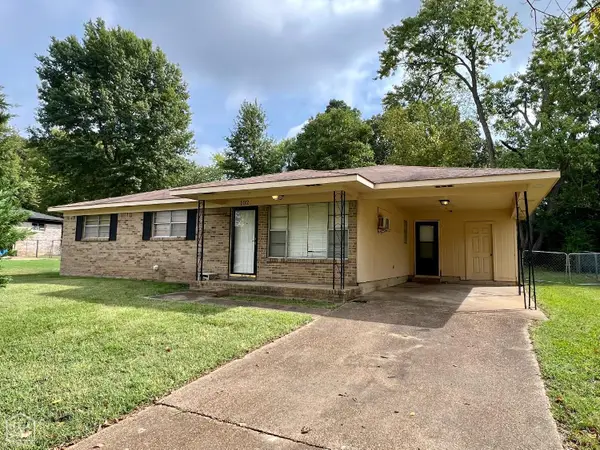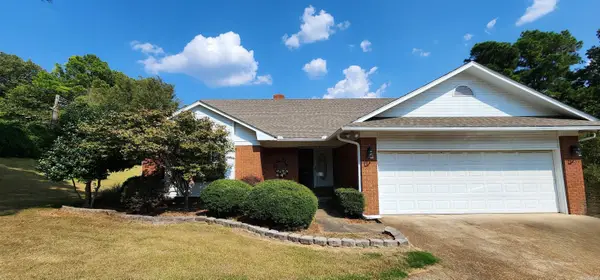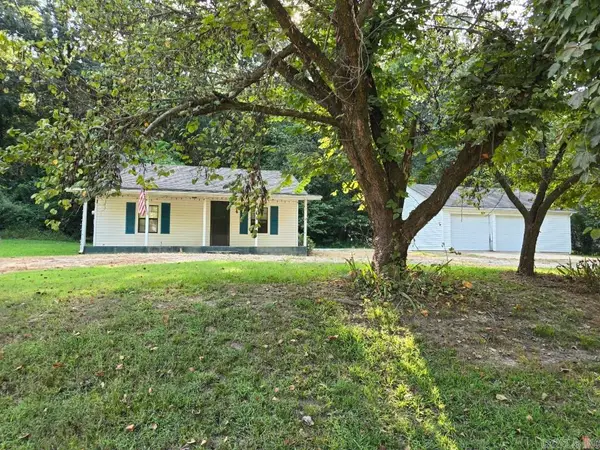411 N Bruce Street, Wynne, AR 72396
Local realty services provided by:ERA Doty Real Estate
411 N Bruce Street,Wynne, AR 72396
$269,000
- 3 Beds
- 2 Baths
- 1,785 sq. ft.
- Single family
- Active
Listed by:jason nichols
Office:cross county realty
MLS#:25028227
Source:AR_CARMLS
Price summary
- Price:$269,000
- Price per sq. ft.:$150.7
About this home
PRICE REDUCED! Brand New & Beautiful! This stunning 3 bed, 2 bath home offers timeless style with its brick exterior and chic interior finishes throughout. Step inside to an open-concept layout featuring a vaulted, beamed ceiling, a cozy brick fireplace, and abundant natural light. The spacious living and dining areas flow seamlessly into a dream kitchen—complete with stone countertops, shaker-style cabinetry, large pantry, and plenty of prep space. The primary suite is a true retreat with a bath showcasing a double vanity, gorgeous tile-surround soaking tub, and a custom walk-in closet. Two additional bedrooms and a full guest bath round out the smart floor plan. Step out back to enjoy the oversized covered porch—ideal for grilling or relaxing. From the fresh finishes to the thoughtful layout, this brand-new home checks every box. Don't miss your chance to make it yours—schedule your showing today!
Contact an agent
Home facts
- Year built:2025
- Listing ID #:25028227
- Added:54 day(s) ago
- Updated:September 26, 2025 at 02:34 PM
Rooms and interior
- Bedrooms:3
- Total bathrooms:2
- Full bathrooms:2
- Living area:1,785 sq. ft.
Heating and cooling
- Cooling:Central Cool-Electric
- Heating:Central Heat-Electric
Structure and exterior
- Roof:Architectural Shingle
- Year built:2025
- Building area:1,785 sq. ft.
- Lot area:0.3 Acres
Utilities
- Water:Water-Public
- Sewer:Sewer-Public
Finances and disclosures
- Price:$269,000
- Price per sq. ft.:$150.7
- Tax amount:$149
New listings near 411 N Bruce Street
- New
 $115,000Active3.58 Acres
$115,000Active3.58 AcresCr 357, Wynne, AR 72396
MLS# 25038481Listed by: IREALTY ARKANSAS - SHERWOOD - New
 $199,000Active3 beds 1 baths1,440 sq. ft.
$199,000Active3 beds 1 baths1,440 sq. ft.1011 Hilltop Drive, Wynne, AR 72396
MLS# 25038266Listed by: ABC REALTY - New
 $124,900Active3 beds 2 baths1,076 sq. ft.
$124,900Active3 beds 2 baths1,076 sq. ft.102 Lombardy Lane, Wynne, AR 72396
MLS# 10124878Listed by: NEW HORIZON REAL ESTATE - New
 $329,900Active2 beds 2 baths1,489 sq. ft.
$329,900Active2 beds 2 baths1,489 sq. ft.190 Cr 357, Wynne, AR 72396
MLS# 25038004Listed by: IREALTY ARKANSAS - SHERWOOD - New
 $139,900Active2 beds 2 baths1,179 sq. ft.
$139,900Active2 beds 2 baths1,179 sq. ft.704 Front St S, Wynne, AR 72396
MLS# 25037895Listed by: CROSS COUNTY REALTY - New
 $329,000Active3 beds 2 baths2,645 sq. ft.
$329,000Active3 beds 2 baths2,645 sq. ft.6A Londonderry Cir Street, Wynne, AR 72396
MLS# 25037948Listed by: ABC REALTY - New
 $274,900Active58.6 Acres
$274,900Active58.6 Acres58 Ellen Peeler Road, Wynne, AR 72396
MLS# 25037840Listed by: HALSEY REAL ESTATE - New
 $255,000Active3 beds 2 baths1,894 sq. ft.
$255,000Active3 beds 2 baths1,894 sq. ft.712 Mockingbird Lane, Wynne, AR 72396
MLS# 25037715Listed by: JOSEPH WALTER REALTY, LLC - New
 $259,000Active3 beds 2 baths2,292 sq. ft.
$259,000Active3 beds 2 baths2,292 sq. ft.2 Donegal Cir, Wynne, AR 72396
MLS# 25037353Listed by: CROSS COUNTY REALTY - New
 $105,000Active2 beds 1 baths980 sq. ft.
$105,000Active2 beds 1 baths980 sq. ft.1045 County Road 739, Wynne, AR 72396
MLS# 25037127Listed by: ABC REALTY
