2633 W Bisbee Way, Anthem, AZ 85086
Local realty services provided by:HUNT Real Estate ERA
Listed by:michael higgins
Office:re/max professionals
MLS#:6912356
Source:ARMLS
Price summary
- Price:$485,000
- Price per sq. ft.:$246.82
About this home
Welcome to this charming two-story Santa Barbara-style haven nestled in the heart of the vibrant Anthem community, crafted by Del Webb in 2003! Spanning a cozy 1,965 square feet, this delightful home boasts four spacious bedrooms and two and a half bathrooms, perfect for creating lasting memories. Sunlight pours in through expansive windows and sliding doors, illuminating nine-foot ceilings, plush carpeting in the living areas, stylish tile in the kitchen and baths, and warm neutral tones that invite you to unwind.
Step into the heart of the home—a welcoming kitchen adorned with rich wood cabinetry, sleek granite countertops, a convenient central island for gatherings!...CONTINUE READING... It flows effortlessly into the family room, where a ceiling fan adds a gentle breeze to your relaxation. The primary suite beckons as your personal retreat, featuring a walk-in closet and an en-suite bathroom with a double vanity and a soothing tub-shower combo. An upstairs balcony, accessible via sliding doors, opens to breathtaking backyard views, promising peaceful moments.
Outside, the desert front yard enchants with its low-maintenance gravel, mature trees, colorful cacti, and automated irrigation, welcoming you with natural beauty. The backyard transforms into a serene oasis with a covered patio featuring a ceiling fan, elegant brick pavers, a cascading rock water feature, lush synthetic turf, and wrought-iron view fencing that frames stunning desert vistas. A two-car garage with built-in cabinets offers ample storage and parking.
Enjoy modern touches like a 2018 AC system with a programmable NEST thermostat, a 2017 water heater and softener, and fresh interior paint from the same year. Relish Anthem's inviting amenitiesthink a heated community pool, tennis courts, playgrounds, scenic biking and walking paths, and a fitness centerall included in a modest HOA fee. This move-in-ready gem blends Southwest charm with cozy comforts, perfectly located near top schools, parks, and delightful dining spots. Come make it your own!
Contact an agent
Home facts
- Year built:2003
- Listing ID #:6912356
- Updated:August 29, 2025 at 05:38 PM
Rooms and interior
- Bedrooms:4
- Total bathrooms:3
- Full bathrooms:2
- Half bathrooms:1
- Living area:1,965 sq. ft.
Heating and cooling
- Cooling:Ceiling Fan(s), Programmable Thermostat
- Heating:Natural Gas
Structure and exterior
- Year built:2003
- Building area:1,965 sq. ft.
- Lot area:0.12 Acres
Schools
- High school:Boulder Creek High School
- Middle school:Gavilan Peak School
- Elementary school:Gavilan Peak School
Utilities
- Water:Private Water Company
Finances and disclosures
- Price:$485,000
- Price per sq. ft.:$246.82
- Tax amount:$2,386
New listings near 2633 W Bisbee Way
- New
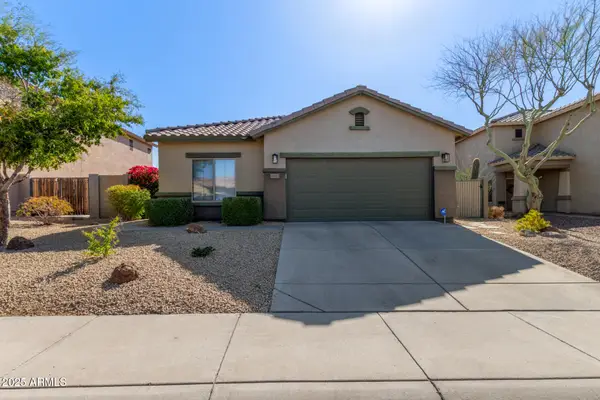 $495,000Active3 beds 2 baths1,672 sq. ft.
$495,000Active3 beds 2 baths1,672 sq. ft.40915 N Columbia Trail, Anthem, AZ 85086
MLS# 6910653Listed by: FATHOM REALTY ELITE - New
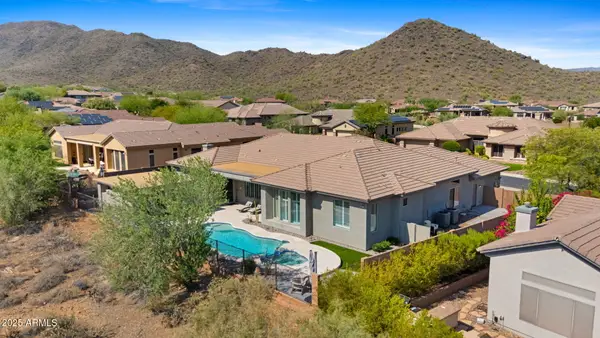 $1,375,000Active5 beds 5 baths4,319 sq. ft.
$1,375,000Active5 beds 5 baths4,319 sq. ft.41714 N Signal Hill Court, Anthem, AZ 85086
MLS# 6909776Listed by: FATHOM REALTY ELITE - New
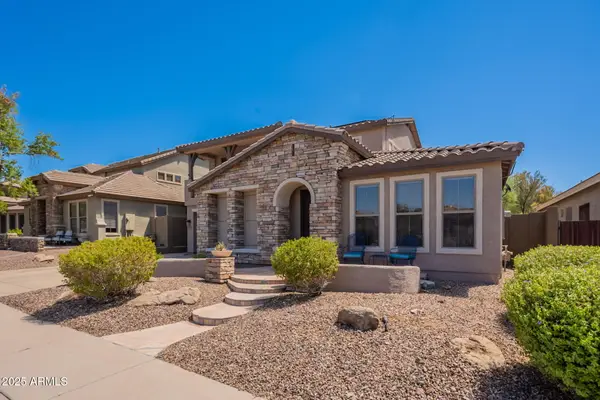 $639,000Active4 beds 3 baths3,040 sq. ft.
$639,000Active4 beds 3 baths3,040 sq. ft.40015 N Pride Drive, Anthem, AZ 85086
MLS# 6909360Listed by: EXP REALTY - New
 $845,000Active3 beds 3 baths2,734 sq. ft.
$845,000Active3 beds 3 baths2,734 sq. ft.41702 N Golf Crest Road, Anthem, AZ 85086
MLS# 6909258Listed by: REALTY ONE GROUP - New
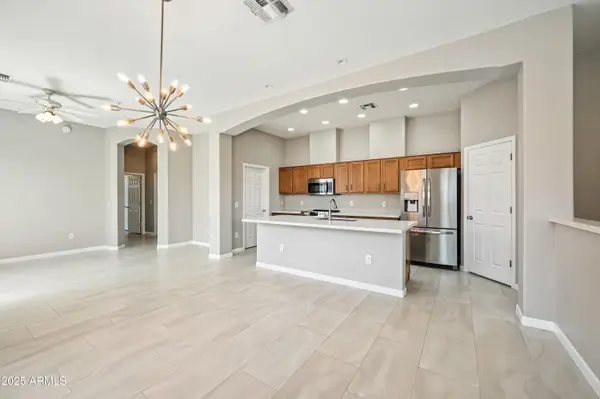 $347,000Active2 beds 2 baths1,204 sq. ft.
$347,000Active2 beds 2 baths1,204 sq. ft.42424 N Gavilan Peak Parkway #7206, Anthem, AZ 85086
MLS# 6909212Listed by: TINA MARIE REALTY  $1,450,000Active3 beds 3 baths3,484 sq. ft.
$1,450,000Active3 beds 3 baths3,484 sq. ft.40235 N Candlewyck Lane, Anthem, AZ 85086
MLS# 6907314Listed by: FATHOM REALTY ELITE- New
 $950,000Active6 beds 6 baths4,561 sq. ft.
$950,000Active6 beds 6 baths4,561 sq. ft.42043 N Bradon Way, Phoenix, AZ 85086
MLS# 6908208Listed by: RUSS LYON SOTHEBY'S INTERNATIONAL REALTY 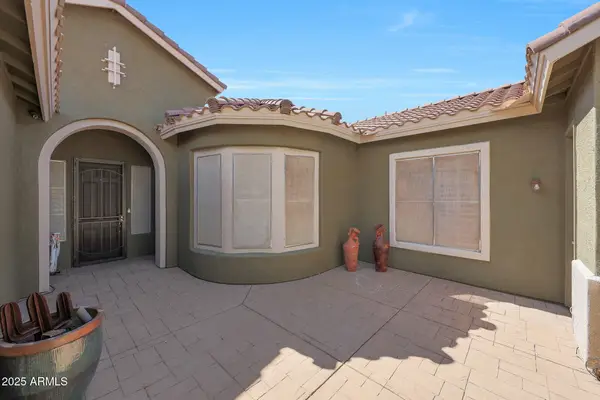 $775,000Active4 beds 4 baths2,918 sq. ft.
$775,000Active4 beds 4 baths2,918 sq. ft.40614 N Laurel Valley Way, Anthem, AZ 85086
MLS# 6907367Listed by: RE/MAX FINE PROPERTIES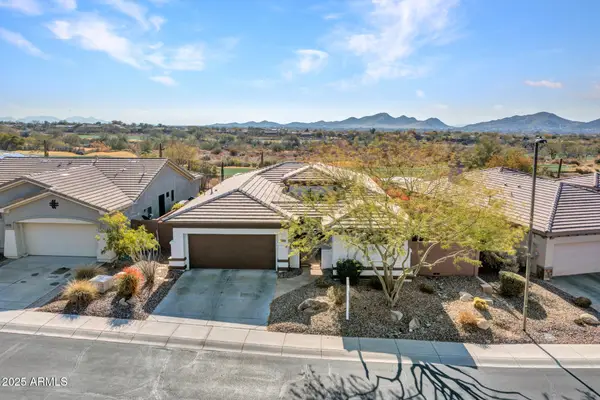 $699,900Active3 beds 3 baths1,957 sq. ft.
$699,900Active3 beds 3 baths1,957 sq. ft.41933 N Crooked Stick Road, Anthem, AZ 85086
MLS# 6907326Listed by: BERKSHIRE HATHAWAY HOMESERVICES ARIZONA PROPERTIES
