12316 W Sheridan Street, Avondale, AZ 85392
Local realty services provided by:HUNT Real Estate ERA
12316 W Sheridan Street,Avondale, AZ 85392
$435,000
- 3 Beds
- 2 Baths
- 1,805 sq. ft.
- Single family
- Active
Listed by:s sean hahn
Office:west usa realty
MLS#:6910500
Source:ARMLS
Price summary
- Price:$435,000
- Price per sq. ft.:$241
- Monthly HOA dues:$46
About this home
This BEAUTIFUL, SPOTLESS and MOVE-IN READY CONTINENTAL HOME tucked away in Avondale's sought-after neighborhood of Rancho Santa Fe checks ALL the boxes! Offering a wealth of high-design features and charm in a turn-key package for the discerning buyer. The exterior was just professionally painted and the entire roof was just replaced - as well as the A/C was replaced in 2024 to further enhance the home and provide restful living. Oversized 9770 sf corner lot with an upgraded exterior elevation, a relaxing shaded front porch and an incredible open and bright floorplan with soaring vaulted ceilings with lots of diagonally-laid Saltillo tile, 3 bedrooms, a den (with sliding barn doors) and 2 updated baths with 1805 feet of first-class comfort. Stunning open-concept chef's island kitchen designed for serious cooking highlighted with gorgeous hardwood oak cabinetry, roll-out shelving, stainless hardware, granite counters and stainless kitchen appliances including the refrigerator, a 5-burner gas range, a built-in microwave as well as the perfect pantry and a beautiful well-lit breakfast nook with bay windows. Elegant owner's retreat with sunny bay windows enjoying a luxurious spa-like bathroom, ¬¬¬a dual-sink travertine vanity, a generous soaking tub with a walk-in shower - both wrapped in travertine surrounds and a French door rear-yard exit - along with the massive walk-in closet you've been looking for. Double French doors off the family room open to the extended rear covered patio with lush lawns surrounded with attractive brick boarders, shade trees, sidewalks and a block fence with an RV gate. You will thoroughly enjoy the roomy 3-car garage with its mop sink, cabinets, dual openers and a side service door. Laundry room also includes the washer and dryer. The quiet pride-of-ownership neighborhood location provides amazing access to the beautiful neighborhood parks, tons of shopping options, popular restaurants, entertainment and excellent award-winning schools with convenient freeway access all make this the ultimate home for you!
Contact an agent
Home facts
- Year built:1996
- Listing ID #:6910500
- Updated:September 01, 2025 at 03:07 PM
Rooms and interior
- Bedrooms:3
- Total bathrooms:2
- Full bathrooms:2
- Living area:1,805 sq. ft.
Heating and cooling
- Cooling:Ceiling Fan(s)
- Heating:Natural Gas
Structure and exterior
- Year built:1996
- Building area:1,805 sq. ft.
- Lot area:0.22 Acres
Schools
- High school:Agua Fria High School
- Middle school:Wigwam Creek Middle School
- Elementary school:Rancho Santa Fe Elementary School
Utilities
- Water:City Water
Finances and disclosures
- Price:$435,000
- Price per sq. ft.:$241
- Tax amount:$1,497 (2024)
New listings near 12316 W Sheridan Street
- New
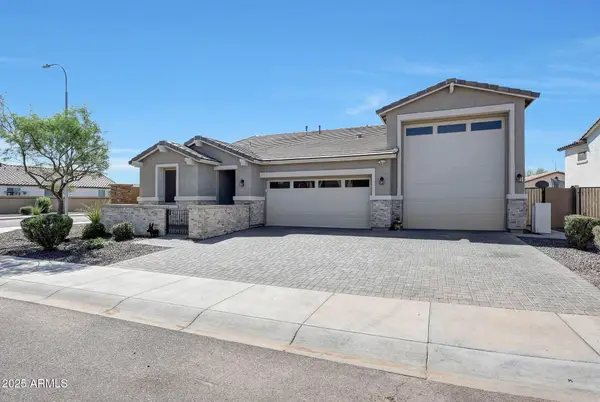 $520,000Active3 beds 2 baths1,825 sq. ft.
$520,000Active3 beds 2 baths1,825 sq. ft.10805 W Buchanan Street, Avondale, AZ 85323
MLS# 6913274Listed by: WEST USA REALTY - New
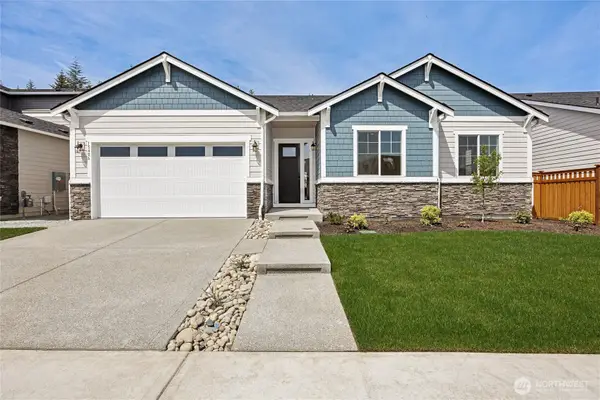 $799,990Active3 beds 2 baths2,360 sq. ft.
$799,990Active3 beds 2 baths2,360 sq. ft.51 Mccartney Peak Lane #74, Port Ludlow, WA 98365
MLS# 2427503Listed by: RICHMOND REALTY OF WASHINGTON - New
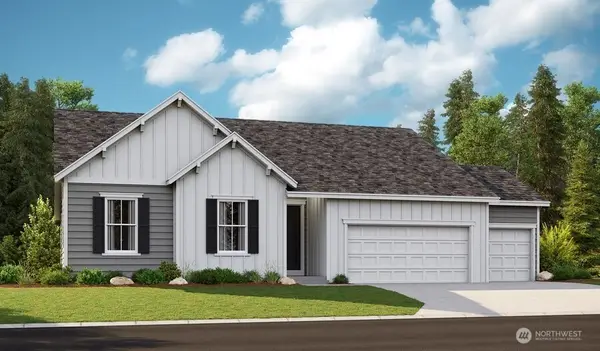 $824,990Active3 beds 2 baths2,000 sq. ft.
$824,990Active3 beds 2 baths2,000 sq. ft.90 Mccartney Peak Lane #70, Port Ludlow, WA 98365
MLS# 2427451Listed by: RICHMOND REALTY OF WASHINGTON - New
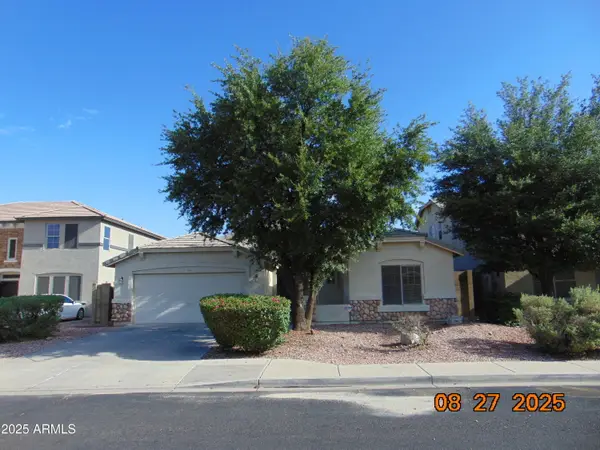 $369,900Active3 beds 2 baths1,862 sq. ft.
$369,900Active3 beds 2 baths1,862 sq. ft.11610 W Pima Street, Avondale, AZ 85323
MLS# 6912961Listed by: WEST USA REALTY - New
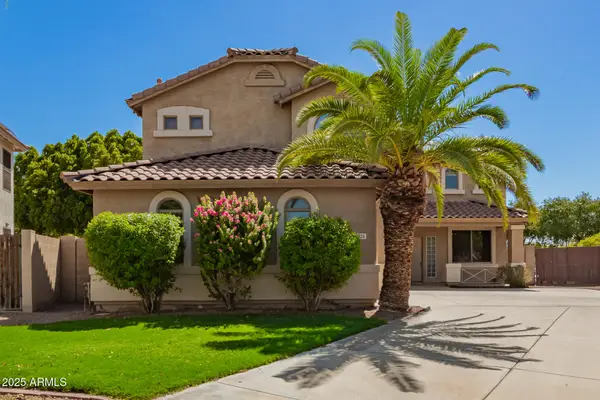 $549,990Active5 beds 3 baths2,984 sq. ft.
$549,990Active5 beds 3 baths2,984 sq. ft.2325 N 112th Avenue, Avondale, AZ 85392
MLS# 6912945Listed by: REALTY ONE GROUP - New
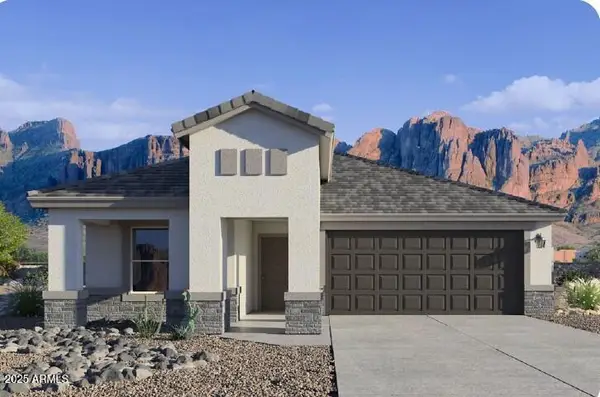 $426,490Active3 beds 2 baths1,612 sq. ft.
$426,490Active3 beds 2 baths1,612 sq. ft.2527 S 125th Drive, Avondale, AZ 85323
MLS# 6912948Listed by: DRH PROPERTIES INC - New
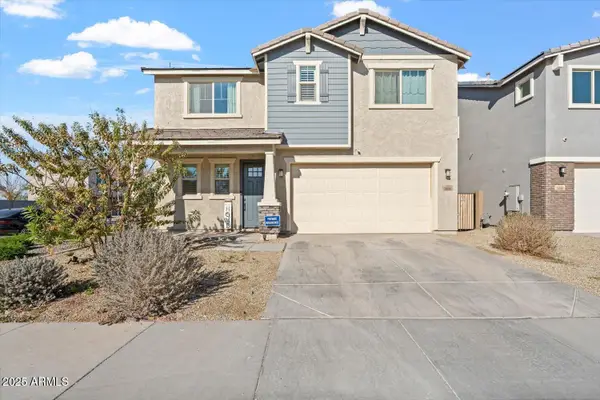 $459,900Active3 beds 3 baths1,932 sq. ft.
$459,900Active3 beds 3 baths1,932 sq. ft.10994 W Mckinley Street, Avondale, AZ 85323
MLS# 6912872Listed by: FIRST STOP REALTY - New
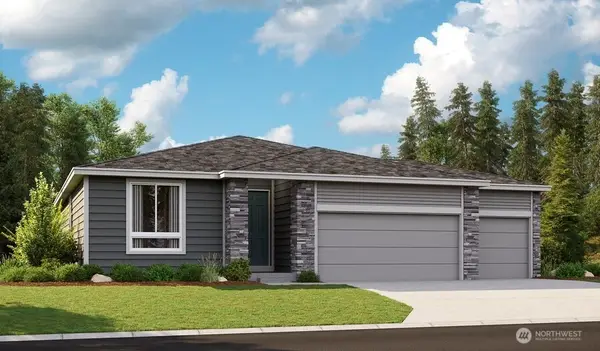 $699,990Active3 beds 2 baths1,520 sq. ft.
$699,990Active3 beds 2 baths1,520 sq. ft.80 Mccartney Peak Lane #69, Port Ludlow, WA 98365
MLS# 2427400Listed by: RICHMOND REALTY OF WASHINGTON - New
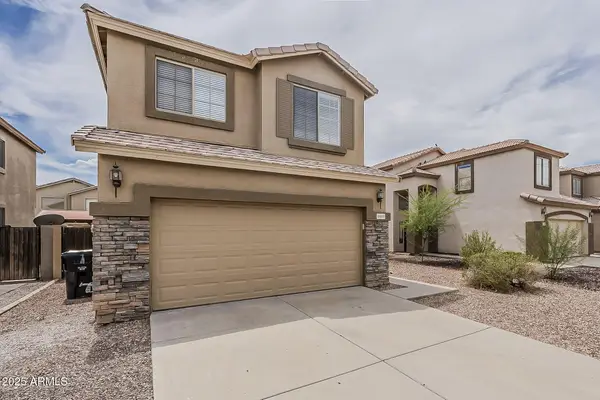 $340,000Active3 beds 3 baths1,368 sq. ft.
$340,000Active3 beds 3 baths1,368 sq. ft.11405 W Mohave Street, Avondale, AZ 85323
MLS# 6912747Listed by: MAINSTAY BROKERAGE - New
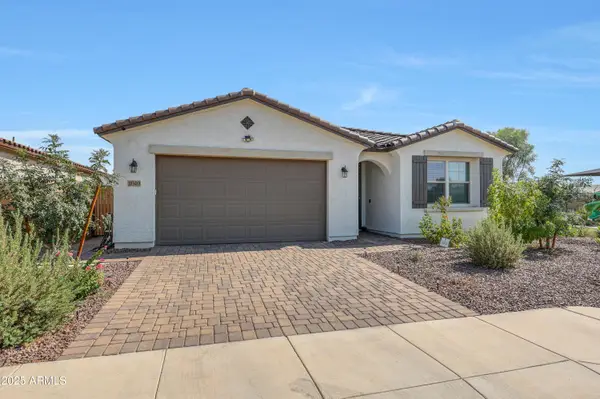 $499,000Active4 beds 3 baths2,070 sq. ft.
$499,000Active4 beds 3 baths2,070 sq. ft.11049 W Hadley Street, Avondale, AZ 85323
MLS# 6912695Listed by: EXP REALTY
