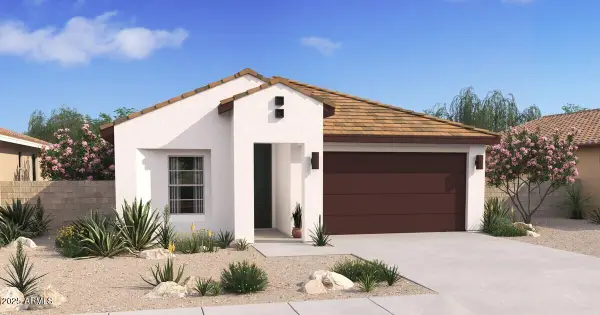5573 S 246th Avenue, Buckeye, AZ 85326
Local realty services provided by:HUNT Real Estate ERA
5573 S 246th Avenue,Buckeye, AZ 85326
$424,990
- 4 Beds
- 3 Baths
- - sq. ft.
- Single family
- Pending
Listed by:joseph a elberts
Office:meritage homes of arizona, inc
MLS#:6867385
Source:ARMLS
Price summary
- Price:$424,990
About this home
Spacious, Stylish, and Full of Flexibility! The Jubilee steals the show with its expansive open-concept layout, offering 4 bedrooms, 3 bathrooms, and a flex space perfect for a home office, playroom, or extra lounge area. Bedroom 4 has its own private bath—ideal for guests or multi-generational living. With space, style, and smart design, the Jubilee is built for the way you live today. This home has white cabinets, granite countertops, travertine-look tile flooring and carpet in the bedrooms! INCLUDED - washer, dryer, window blinds, refrigerator, soft water loop and MORE! Residents will ENJOY parks, sand volleyball court, a tot lot, basketball court, ramadas, BBQ grills and MORE! Each home is built with innovative, energy-efficient features designed to help you ENJOY more SAVINGS!
Contact an agent
Home facts
- Year built:2025
- Listing ID #:6867385
- Updated:October 03, 2025 at 09:21 AM
Rooms and interior
- Bedrooms:4
- Total bathrooms:3
- Full bathrooms:3
Heating and cooling
- Cooling:ENERGY STAR Qualified Equipment, Programmable Thermostat
- Heating:ENERGY STAR Qualified Equipment, Electric
Structure and exterior
- Year built:2025
- Lot area:0.13 Acres
Schools
- High school:Youngker High School
- Middle school:Steven R. Jasinski Elementary School
- Elementary school:Steven R. Jasinski Elementary School
Utilities
- Water:City Water
Finances and disclosures
- Price:$424,990
- Tax amount:$470
New listings near 5573 S 246th Avenue
- New
 $480,000Active3 beds 2 baths2,238 sq. ft.
$480,000Active3 beds 2 baths2,238 sq. ft.24085 W Ripple Road, Buckeye, AZ 85326
MLS# 6928262Listed by: EXP REALTY - New
 $398,990Active2 beds 2 baths1,256 sq. ft.
$398,990Active2 beds 2 baths1,256 sq. ft.20344 W Clayton Drive, Buckeye, AZ 85396
MLS# 6928183Listed by: K. HOVNANIAN GREAT WESTERN HOMES, LLC - New
 $359,990Active3 beds 2 baths1,416 sq. ft.
$359,990Active3 beds 2 baths1,416 sq. ft.23450 W Albeniz Place, Buckeye, AZ 85326
MLS# 6928119Listed by: K. HOVNANIAN GREAT WESTERN HOMES, LLC - New
 $413,990Active4 beds 2 baths2,151 sq. ft.
$413,990Active4 beds 2 baths2,151 sq. ft.25468 W Chipman Road, Buckeye, AZ 85326
MLS# 6928121Listed by: PCD REALTY, LLC - New
 $421,990Active4 beds 2 baths2,151 sq. ft.
$421,990Active4 beds 2 baths2,151 sq. ft.25456 W Chipman Road, Buckeye, AZ 85326
MLS# 6928127Listed by: PCD REALTY, LLC - New
 $421,990Active4 beds 2 baths2,142 sq. ft.
$421,990Active4 beds 2 baths2,142 sq. ft.25462 W Chipman Road, Buckeye, AZ 85326
MLS# 6928132Listed by: PCD REALTY, LLC - New
 $439,990Active5 beds 3 baths2,082 sq. ft.
$439,990Active5 beds 3 baths2,082 sq. ft.23452 W Burton Avenue, Buckeye, AZ 85326
MLS# 6928048Listed by: K. HOVNANIAN GREAT WESTERN HOMES, LLC - New
 $165,000Active3 beds 2 baths1,456 sq. ft.
$165,000Active3 beds 2 baths1,456 sq. ft.2000 S Apache Road #292, Buckeye, AZ 85326
MLS# 6928112Listed by: CITIEA - New
 $424,375Active3 beds 2 baths1,789 sq. ft.
$424,375Active3 beds 2 baths1,789 sq. ft.3686 S 178th Lane, Goodyear, AZ 85338
MLS# 6927864Listed by: CENTURY COMMUNITIES OF ARIZONA, LLC - Open Sat, 11am to 3pmNew
 $574,900Active2 beds 3 baths1,681 sq. ft.
$574,900Active2 beds 3 baths1,681 sq. ft.4898 N 206th Lane, Buckeye, AZ 85396
MLS# 6927870Listed by: REALTY ONE GROUP
