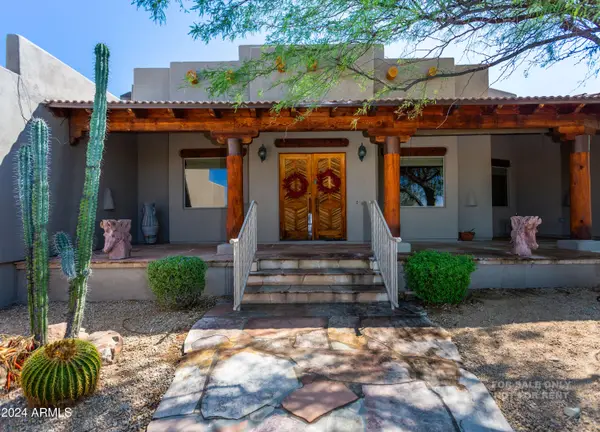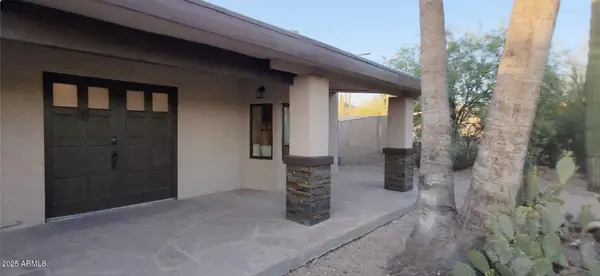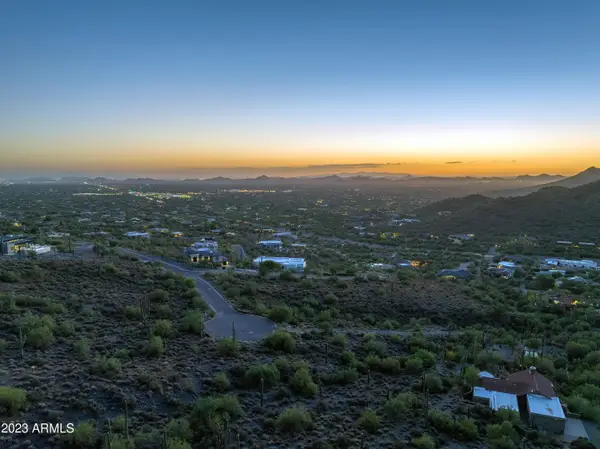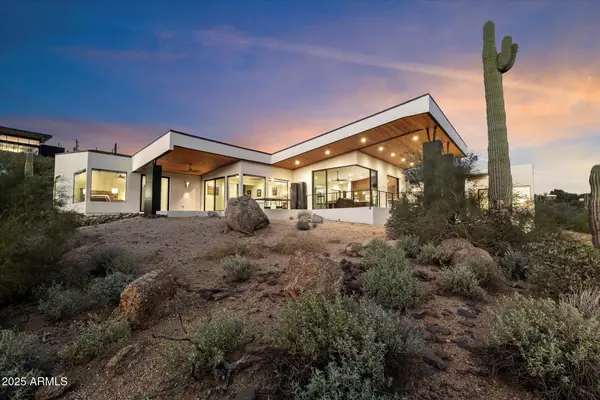35971 N Prickley Pear Road, Cave Creek, AZ 85331
Local realty services provided by:ERA Brokers Consolidated
35971 N Prickley Pear Road,Cave Creek, AZ 85331
$2,085,000
- 5 Beds
- 5 Baths
- - sq. ft.
- Single family
- Sold
Listed by: kathy reisdorf, cindy metz
Office: russ lyon sotheby's international realty
MLS#:6861303
Source:ARMLS
Sorry, we are unable to map this address
Price summary
- Price:$2,085,000
About this home
If you love unobstructed mountain views, sunrises, sunsets and dark skies to enjoy the stars, you are going to appreciate the location of this single level home with no steps on a generous one acre lot for added privacy. Thoughtfully designed for both comfort and entertaining, this home boasts an expansive open floor plan with a gourmet kitchen, spacious great room, and casual dining area—all seamlessly connected to a resort-style backyard via a 4-panel stackable glass door. The split primary suite is oversized with direct access to the laundry room, while three secondary bedrooms share a private wing. A guest casita—with its own entrance, living area, and fourth secondary bedroom and bath—offers ideal multi-generational living or hosting space. Additional flex rooms provide versatiliy for office, gym or flex space. A four car garage (split 3+1) and generous motor court provide ample parking. Outside, enjoy a private desert oasis with a pool, spa, outdoor kitchen with entertainment area, fire pit and synthetic turf. Look no further -this home has it all . . . functionality, flow, and luxury - this show-stopper is ready for new owners.
Contact an agent
Home facts
- Year built:2017
- Listing ID #:6861303
- Updated:November 22, 2025 at 11:18 AM
Rooms and interior
- Bedrooms:5
- Total bathrooms:5
- Full bathrooms:4
- Half bathrooms:1
Heating and cooling
- Cooling:Ceiling Fan(s), Programmable Thermostat
- Heating:Natural Gas
Structure and exterior
- Year built:2017
Schools
- High school:Cactus Shadows High School
- Middle school:Sonoran Trails Middle School
- Elementary school:Lone Mountain Elementary School
Utilities
- Water:City Water
Finances and disclosures
- Price:$2,085,000
- Tax amount:$3,152
New listings near 35971 N Prickley Pear Road
- New
 $2,600,000Active5 beds 5 baths5,799 sq. ft.
$2,600,000Active5 beds 5 baths5,799 sq. ft.40777 N Echo Canyon Drive, Cave Creek, AZ 85331
MLS# 6949285Listed by: MY HOME GROUP REAL ESTATE - New
 $1,749,900Active5 beds 5 baths3,344 sq. ft.
$1,749,900Active5 beds 5 baths3,344 sq. ft.40229 N 32 Street, Cave Creek, AZ 85331
MLS# 6949089Listed by: HOMESMART - New
 $1,299,000Active3 beds 3 baths2,937 sq. ft.
$1,299,000Active3 beds 3 baths2,937 sq. ft.5675 E Desert Winds Drive, Cave Creek, AZ 85331
MLS# 6947781Listed by: COLDWELL BANKER REALTY - New
 $1,195,000Active5 beds 4 baths2,816 sq. ft.
$1,195,000Active5 beds 4 baths2,816 sq. ft.5418 E Yolantha Street, Cave Creek, AZ 85331
MLS# 6947634Listed by: ARIZONA RESOURCE REALTY - New
 $339,000Active0.98 Acres
$339,000Active0.98 Acres6117 E Carriage Drive #45, Cave Creek, AZ 85331
MLS# 6947041Listed by: BERKSHIRE HATHAWAY HOMESERVICES ARIZONA PROPERTIES  $645,000Pending4.74 Acres
$645,000Pending4.74 Acres6109 E Victoria Drive, Cave Creek, AZ 85331
MLS# 6947044Listed by: BERKSHIRE HATHAWAY HOMESERVICES ARIZONA PROPERTIES $425,000Active2.5 Acres
$425,000Active2.5 Acres3744X N School House Road, Cave Creek, AZ 85331
MLS# 6944567Listed by: COMPASS $875,000Active3 beds 2 baths1,748 sq. ft.
$875,000Active3 beds 2 baths1,748 sq. ft.7080 E Arroyo Road, Cave Creek, AZ 85331
MLS# 6943366Listed by: HOWE REALTY $2,800,000Active4 beds 5 baths4,081 sq. ft.
$2,800,000Active4 beds 5 baths4,081 sq. ft.6760 E Skyline Drive, Cave Creek, AZ 85331
MLS# 6943234Listed by: HOMESMART $550,000Active0.42 Acres
$550,000Active0.42 Acres37202 N Cave Creek Road #Tract D, Cave Creek, AZ 85331
MLS# 6943182Listed by: W AND PARTNERS, LLC
